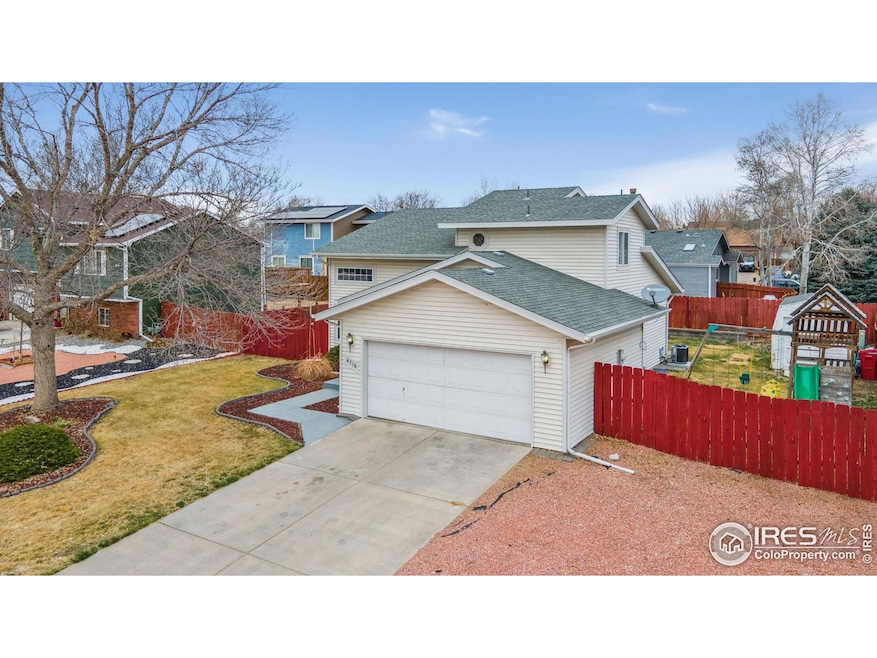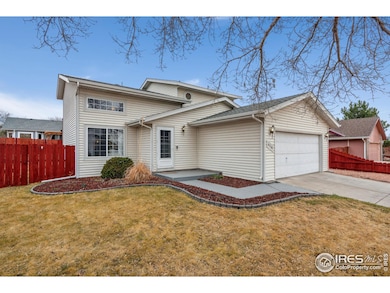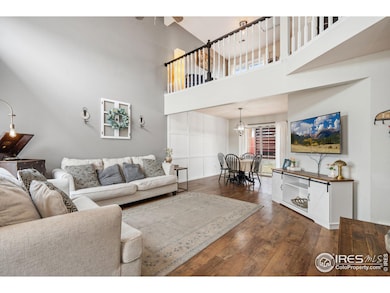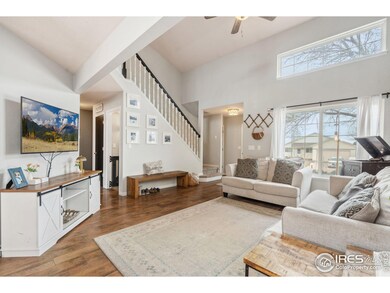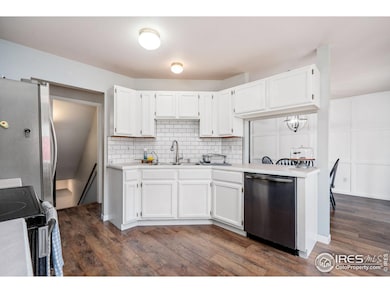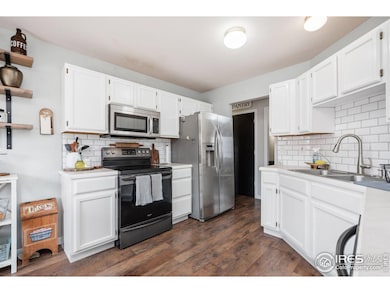
4718 Lassen Ct Greeley, CO 80634
Highlights
- Parking available for a boat
- Deck
- Cathedral Ceiling
- Open Floorplan
- Contemporary Architecture
- Main Floor Bedroom
About This Home
As of April 2025Tucked away on the outskirts of Evans, this two-story home located on a quiet cul-de-sac offers the perfect balance of peaceful suburban living with quick access to city conveniences. The open main living area is a testament to modern design, with soaring high ceilings, LVP flooring, and an abundance of natural light creating an inviting atmosphere. The kitchen is equipped with stainless steel appliances, a subway tiled backsplash, and a breakfast island that offers bay window views of the backyard. A pantry keeps all your kitchen essentials organized. Enjoy meals in a cozy dining space highlighted by elegant board and batten accent walls, with sliding door access to the backyard patio for seamless indoor-outdoor entertaining. The primary suite is also located on the main level for added convenience and includes an ensuite bath and walk-in closet. An exposed staircase leads to an upper-level loft that opens onto a deck, offering an additional outdoor living space. Two more bedrooms and a shared bathroom on this level ensure ample space for family and guests. This finished basement provides a seamless extension of your home, featuring a spacious entertainment area, a dedicated laundry room, and a comfortable guest suite with a private bathroom. Outside, the fully fenced backyard features a spacious concrete patio that invites outdoor dining and gatherings and a shed for all your tools and gear. Front and back yard lawn irrigation sprinklers maintain the beauty and health of the green spaces, making yard maintenance effortless. Located in a prime spot, with Highway 34 and Centerplace Shopping Center just a short drive away, this area provides easy access to all your essential needs. Additional updates include a new water heater and sump pump (installed in 2023). No HOA!
Home Details
Home Type
- Single Family
Est. Annual Taxes
- $1,744
Year Built
- Built in 1994
Lot Details
- 6,932 Sq Ft Lot
- Cul-De-Sac
- Unincorporated Location
- Wood Fence
- Sprinkler System
- Property is zoned R-5
Parking
- 2 Car Attached Garage
- Parking available for a boat
Home Design
- Contemporary Architecture
- Composition Roof
- Vinyl Siding
Interior Spaces
- 2,545 Sq Ft Home
- 2-Story Property
- Open Floorplan
- Cathedral Ceiling
- Ceiling Fan
- Window Treatments
- Bay Window
- Luxury Vinyl Tile Flooring
Kitchen
- Eat-In Kitchen
- Electric Oven or Range
- Microwave
- Dishwasher
- Disposal
Bedrooms and Bathrooms
- 4 Bedrooms
- Main Floor Bedroom
- Walk-In Closet
- Primary bathroom on main floor
Laundry
- Dryer
- Washer
Basement
- Basement Fills Entire Space Under The House
- Sump Pump
- Laundry in Basement
Outdoor Features
- Deck
- Patio
- Outdoor Storage
Schools
- Heiman Elementary School
- Prairie Heights Middle School
- Greeley West High School
Utilities
- Humidity Control
- Forced Air Heating and Cooling System
Community Details
- No Home Owners Association
- West Hill N Park Subdivision
Listing and Financial Details
- Assessor Parcel Number R0070190
Ownership History
Purchase Details
Home Financials for this Owner
Home Financials are based on the most recent Mortgage that was taken out on this home.Purchase Details
Home Financials for this Owner
Home Financials are based on the most recent Mortgage that was taken out on this home.Purchase Details
Home Financials for this Owner
Home Financials are based on the most recent Mortgage that was taken out on this home.Purchase Details
Home Financials for this Owner
Home Financials are based on the most recent Mortgage that was taken out on this home.Purchase Details
Home Financials for this Owner
Home Financials are based on the most recent Mortgage that was taken out on this home.Purchase Details
Purchase Details
Home Financials for this Owner
Home Financials are based on the most recent Mortgage that was taken out on this home.Purchase Details
Home Financials for this Owner
Home Financials are based on the most recent Mortgage that was taken out on this home.Similar Homes in Greeley, CO
Home Values in the Area
Average Home Value in this Area
Purchase History
| Date | Type | Sale Price | Title Company |
|---|---|---|---|
| Warranty Deed | $426,000 | Fntc (Fidelity National Title) | |
| Special Warranty Deed | $370,000 | Guardian Title | |
| Warranty Deed | $196,000 | North American Title | |
| Warranty Deed | $145,000 | North American Title | |
| Warranty Deed | $144,000 | None Available | |
| Interfamily Deed Transfer | -- | -- | |
| Interfamily Deed Transfer | -- | -- | |
| Warranty Deed | $138,000 | -- | |
| Warranty Deed | $20,000 | -- |
Mortgage History
| Date | Status | Loan Amount | Loan Type |
|---|---|---|---|
| Open | $16,731 | FHA | |
| Open | $418,284 | FHA | |
| Previous Owner | $296,000 | New Conventional | |
| Previous Owner | $232,000 | New Conventional | |
| Previous Owner | $190,120 | New Conventional | |
| Previous Owner | $110,400 | New Conventional | |
| Previous Owner | $141,391 | FHA | |
| Previous Owner | $136,000 | Unknown | |
| Previous Owner | $14,000 | Credit Line Revolving | |
| Previous Owner | $30,000 | Unknown | |
| Previous Owner | $121,600 | Unknown | |
| Previous Owner | $110,400 | No Value Available |
Property History
| Date | Event | Price | Change | Sq Ft Price |
|---|---|---|---|---|
| 04/28/2025 04/28/25 | Sold | $426,000 | +1.4% | $167 / Sq Ft |
| 03/27/2025 03/27/25 | For Sale | $420,000 | +13.5% | $165 / Sq Ft |
| 04/12/2022 04/12/22 | Off Market | $370,000 | -- | -- |
| 05/17/2021 05/17/21 | Sold | $370,000 | +6.2% | $152 / Sq Ft |
| 04/16/2021 04/16/21 | Pending | -- | -- | -- |
| 04/15/2021 04/15/21 | For Sale | $348,500 | 0.0% | $144 / Sq Ft |
| 04/15/2021 04/15/21 | Price Changed | $348,500 | -7.9% | $144 / Sq Ft |
| 04/11/2021 04/11/21 | Pending | -- | -- | -- |
| 04/08/2021 04/08/21 | For Sale | $378,500 | +93.1% | $156 / Sq Ft |
| 01/28/2019 01/28/19 | Off Market | $196,000 | -- | -- |
| 01/28/2019 01/28/19 | Off Market | $145,000 | -- | -- |
| 02/26/2016 02/26/16 | Sold | $196,000 | +0.5% | $81 / Sq Ft |
| 01/27/2016 01/27/16 | Pending | -- | -- | -- |
| 01/13/2016 01/13/16 | For Sale | $195,000 | +34.5% | $80 / Sq Ft |
| 12/13/2013 12/13/13 | Sold | $145,000 | +3.6% | $60 / Sq Ft |
| 11/13/2013 11/13/13 | Pending | -- | -- | -- |
| 11/08/2013 11/08/13 | For Sale | $140,000 | -- | $58 / Sq Ft |
Tax History Compared to Growth
Tax History
| Year | Tax Paid | Tax Assessment Tax Assessment Total Assessment is a certain percentage of the fair market value that is determined by local assessors to be the total taxable value of land and additions on the property. | Land | Improvement |
|---|---|---|---|---|
| 2025 | $1,744 | $26,490 | $5,000 | $21,490 |
| 2024 | $1,744 | $26,490 | $5,000 | $21,490 |
| 2023 | $1,664 | $24,290 | $4,400 | $19,890 |
| 2022 | $1,835 | $20,860 | $2,780 | $18,080 |
| 2021 | $1,756 | $19,790 | $2,860 | $16,930 |
| 2020 | $1,634 | $18,480 | $2,150 | $16,330 |
| 2019 | $1,638 | $18,480 | $2,150 | $16,330 |
| 2018 | $1,245 | $14,810 | $1,870 | $12,940 |
| 2017 | $1,253 | $14,810 | $1,870 | $12,940 |
| 2016 | $883 | $11,810 | $1,990 | $9,820 |
| 2015 | $885 | $11,810 | $1,990 | $9,820 |
| 2014 | $559 | $7,320 | $1,190 | $6,130 |
Agents Affiliated with this Home
-
Rob Kittle

Seller's Agent in 2025
Rob Kittle
Kittle Real Estate
(970) 329-2008
32 in this area
966 Total Sales
-
Amy Rushing

Seller Co-Listing Agent in 2025
Amy Rushing
Kittle Real Estate
(970) 420-0228
9 in this area
239 Total Sales
-
Rebecca Gumm
R
Buyer's Agent in 2025
Rebecca Gumm
(262) 909-8593
1 in this area
16 Total Sales
-
J
Seller's Agent in 2021
Jeannette Shepherd
-
J
Buyer's Agent in 2021
Jeremy Deeds
Keller Williams Realty Success
-
Taylor Team
T
Seller's Agent in 2016
Taylor Team
NextHome Foundations
(970) 351-0405
Map
Source: IRES MLS
MLS Number: 1029328
APN: R0070190
- 4740 Everglade Ct
- 4813 Hot Springs Dr
- 4616 Homestead Ct
- 4651 N Shenandoah St
- 4202 Coronado St
- 4251 Grand Teton Rd
- 5217 Dry Creek Rd
- 5219 Kanawha Ln
- 4916 Pawnee Dr
- 3215 47th Ave
- 3824 Pinnacles Ct
- 3812 Pinnacles Ct
- 3756 Pinnacles Ct
- 3748 Pinnacles Ct
- 3905 Kobuk St
- 3925 Kobuk St
- 3744 Pinnacles Ct
- 3732 Pinnacles Ct
- 3924 Kenai St
- 3828 Kenai St
