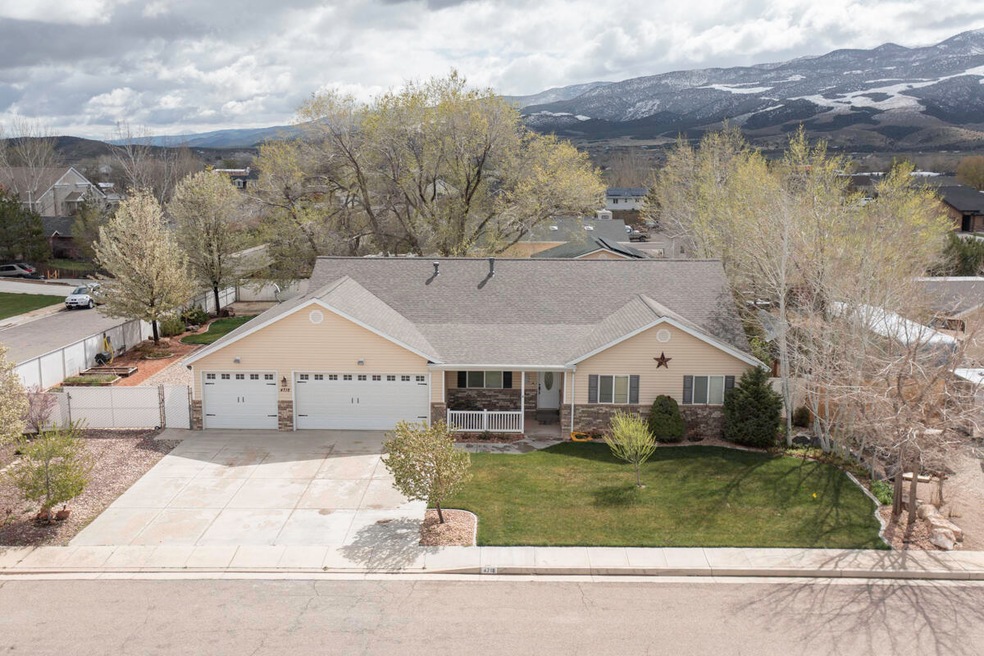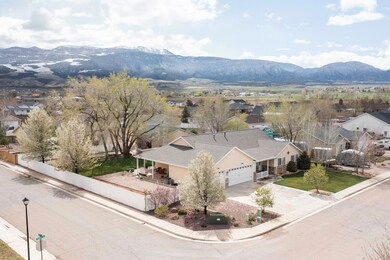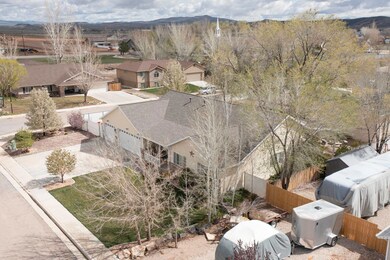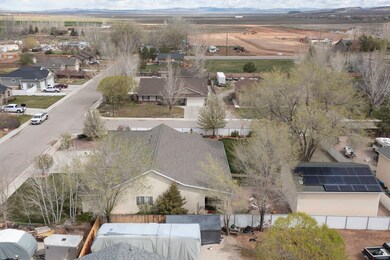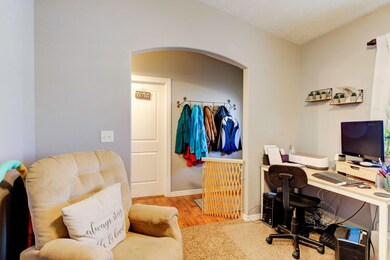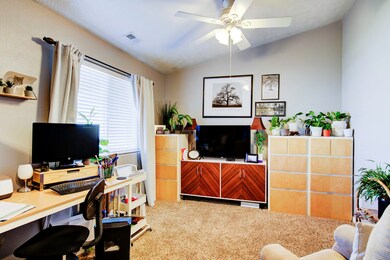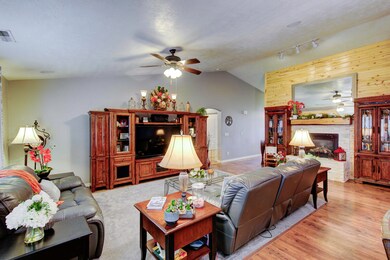
4718 N Pearly Ln Cedar City, UT 84721
Highlights
- Garage
- Heating System Uses Natural Gas
- 1-Story Property
- Double Pane Windows
About This Home
As of August 2022No stairs to climb! You will find this 5 bedroom 2 bath home a gem. All on one level, it features an open floor plan and spacious rooms. Not to mention the stunning kitchen with gorgeous cabinetry! Those that like to tinker will adore the 30x30 shop in the back complete with 220 power. You will enjoy the backyard which includes a large grassy area, covered patio, and hot tub! Come see it today! Home recently had the roof replaced in January and also has solar.
The listing Broker's offer of compensation is made only to participants of the MLS where the listing is filed.
Last Agent to Sell the Property
Re/Max Properties License #8543923 SA00 Listed on: 06/16/2022

Home Details
Home Type
- Single Family
Est. Annual Taxes
- $1,911
Year Built
- Built in 2005
Lot Details
- 0.44 Acre Lot
Parking
- Garage
Home Design
- Brick Exterior Construction
- Asphalt Roof
- Vinyl Siding
Interior Spaces
- 2,482 Sq Ft Home
- 1-Story Property
- Double Pane Windows
Kitchen
- Microwave
- Dishwasher
Bedrooms and Bathrooms
- 5 Bedrooms
- 2 Bathrooms
Utilities
- No Cooling
- Central Air
- Heating System Uses Natural Gas
Listing and Financial Details
- Assessor Parcel Number A-0938-0062-0000
Ownership History
Purchase Details
Home Financials for this Owner
Home Financials are based on the most recent Mortgage that was taken out on this home.Purchase Details
Home Financials for this Owner
Home Financials are based on the most recent Mortgage that was taken out on this home.Purchase Details
Purchase Details
Home Financials for this Owner
Home Financials are based on the most recent Mortgage that was taken out on this home.Purchase Details
Home Financials for this Owner
Home Financials are based on the most recent Mortgage that was taken out on this home.Purchase Details
Home Financials for this Owner
Home Financials are based on the most recent Mortgage that was taken out on this home.Similar Homes in Cedar City, UT
Home Values in the Area
Average Home Value in this Area
Purchase History
| Date | Type | Sale Price | Title Company |
|---|---|---|---|
| Warranty Deed | -- | Inwest Title | |
| Interfamily Deed Transfer | -- | Amrock Inc | |
| Interfamily Deed Transfer | -- | Amrock Inc | |
| Warranty Deed | -- | -- | |
| Warranty Deed | -- | -- | |
| Interfamily Deed Transfer | -- | -- | |
| Interfamily Deed Transfer | -- | -- | |
| Warranty Deed | -- | -- |
Mortgage History
| Date | Status | Loan Amount | Loan Type |
|---|---|---|---|
| Open | $490,400 | New Conventional | |
| Previous Owner | $214,024 | New Conventional | |
| Previous Owner | $264,423 | New Conventional | |
| Previous Owner | $264,000 | New Conventional | |
| Previous Owner | $250,000 | Credit Line Revolving | |
| Previous Owner | $240,000 | New Conventional |
Property History
| Date | Event | Price | Change | Sq Ft Price |
|---|---|---|---|---|
| 08/05/2022 08/05/22 | Sold | -- | -- | -- |
| 08/05/2022 08/05/22 | Sold | -- | -- | -- |
| 07/13/2022 07/13/22 | Off Market | -- | -- | -- |
| 06/22/2022 06/22/22 | Pending | -- | -- | -- |
| 06/16/2022 06/16/22 | For Sale | $675,000 | 0.0% | $272 / Sq Ft |
| 04/25/2022 04/25/22 | For Sale | $675,000 | -- | $272 / Sq Ft |
Tax History Compared to Growth
Tax History
| Year | Tax Paid | Tax Assessment Tax Assessment Total Assessment is a certain percentage of the fair market value that is determined by local assessors to be the total taxable value of land and additions on the property. | Land | Improvement |
|---|---|---|---|---|
| 2023 | $2,351 | $313,790 | $42,705 | $271,085 |
| 2022 | $2,456 | $287,110 | $40,670 | $246,440 |
| 2021 | $1,911 | $223,385 | $17,790 | $205,595 |
| 2020 | $1,749 | $179,720 | $17,790 | $161,930 |
| 2019 | $1,673 | $163,190 | $15,985 | $147,205 |
| 2018 | $1,675 | $158,755 | $15,985 | $142,770 |
| 2017 | $1,411 | $140,265 | $15,985 | $124,280 |
| 2016 | $1,326 | $122,700 | $11,465 | $111,235 |
| 2015 | $1,337 | $116,995 | $0 | $0 |
| 2014 | $1,297 | $106,690 | $0 | $0 |
Agents Affiliated with this Home
-

Seller's Agent in 2022
Landon Anglin
RE/MAX
(435) 704-4697
450 Total Sales
Map
Source: Washington County Board of REALTORS®
MLS Number: 22-231131
APN: A-0938-0062-0000
- 4647 N 25 E
- 4774 Millard Ln
- 4838 N 10 E
- 4855 N 10 E Unit Lot 1
- 0 N 10 E Unit Lot 23 109391
- 4528 N 150 W
- 4919 N Matheson Way
- 1 Acre Feet Water Rights
- 5011 N Sagewood Ln
- 5088 N Sagewood Ln
- 5170 N Sagewood Ln
- 114 W Palomino
- 4385 N Magnolia Dr
- 564 E 4960 N
- 667 E Midvalley Rd
- 4892 N Springfield Cir Unit lot 12
- 4886 N Springfield Cir Unit lot 13
- 4889 N Springfield Cir Unit lot 15
- 4953 N Winchester Dr
