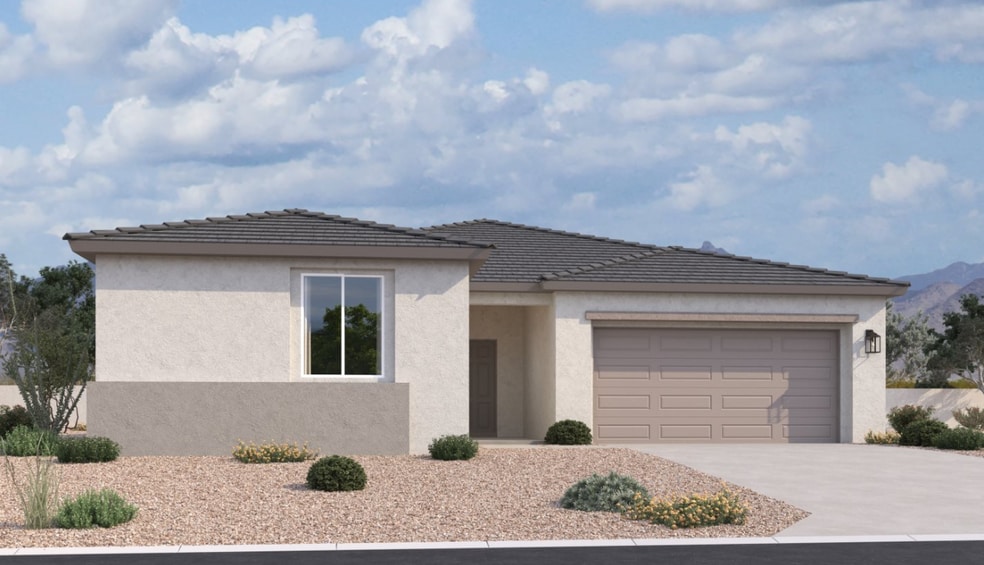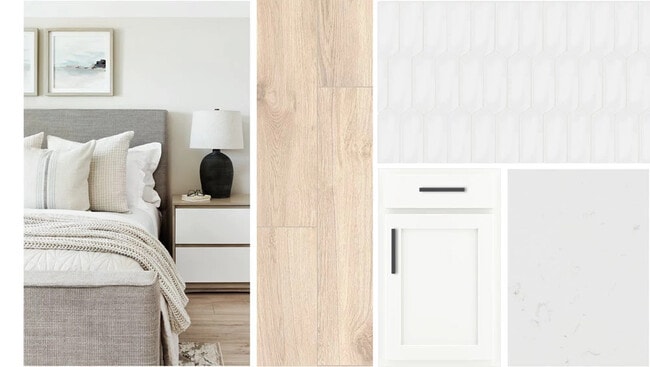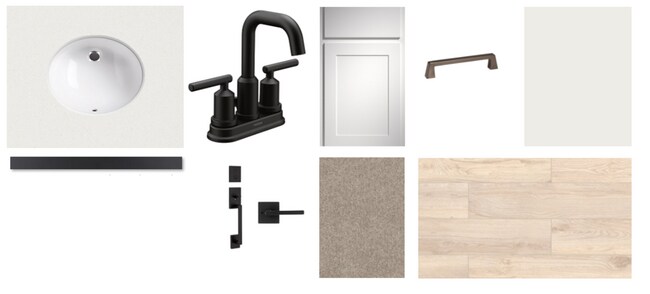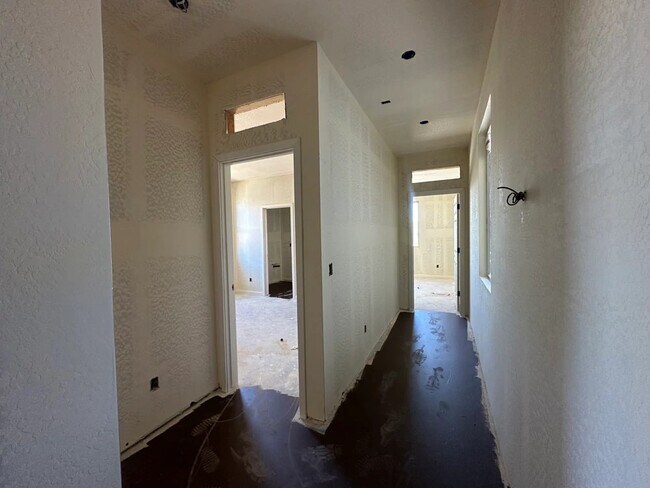
47185 W Pecan Woods Maricopa, AZ 85139
Amarillo Creek - SolEstimated payment $2,294/month
Highlights
- New Construction
- Covered Patio or Porch
- Walk-In Pantry
- Community Lake
- Breakfast Area or Nook
- Walk-In Closet
About This Home
This brand-new construction at Amarillo Creek showcases our signature Modern exterior architecture and thoughtful design. The stunning Jade floor plan offers 2,623 sq. ft. of bright, open living space with 4 bedrooms, 3.5 bathrooms, a 3-car tandem garage, and a dedicated dining area—blending style, comfort, and functionality.Step inside to soaring 9' ceilings and Honey 8x36 plank tile flooring that flows throughout the main areas, creating a warm, inviting atmosphere. The open-concept kitchen is the heart of the home, perfect for entertaining family and friends. Part of our Harmony Collection, it features Fairview White 42 upper cabinets with matte black hardware, a striking Baker Blvd Picket backsplash, Carrara Breeze quartz countertops, a stainless steel gas stove, and a walk-in pantry designed with an organizer’s dream in mind.The 4-panel center meet sliding glass door seamlessly connects the great room to the outdoors, creating a bright and airy feel for effortless indoor-outdoor living. Spacious bedrooms provide privacy and comfort for every member of the household, while ample storage ensures everything has its place.Located in the vibrant Amarillo Creek community near Route 347, you’ll enjoy easy commutes to Phoenix, Chandler, and Mesa. Just minutes from shopping, dining, and entertainment, this beautifully appointed turnkey home delivers modern elegance, convenience, and a lifestyle you’ll love. Don’t miss your chance to make it yours!
Builder Incentives
Don't put your homeownership dream on hold because of a down payment. Ashton Woods is now offering up to 100% financing options with our 3.5% FHA down payment assistance program*. There's no income limit and no first-time homebuyer requirement.
Sales
| Thursday | Closed |
| Friday | 10:00 AM - 4:30 PM |
| Saturday | Closed |
| Sunday | Closed |
| Monday | 10:00 AM - 6:00 PM |
| Tuesday | 10:00 AM - 6:00 PM |
| Wednesday | Closed |
Home Details
Home Type
- Single Family
Est. Annual Taxes
- $48
Parking
- 3 Car Garage
Home Design
- New Construction
Interior Spaces
- 1-Story Property
- Living Room
- Dining Room
- Laundry Room
Kitchen
- Breakfast Area or Nook
- Walk-In Pantry
Bedrooms and Bathrooms
- 4 Bedrooms
- Walk-In Closet
Additional Features
- Green Certified Home
- Covered Patio or Porch
Community Details
Overview
- Community Lake
- Greenbelt
Recreation
- Community Playground
- Park
- Tot Lot
- Trails
Map
Other Move In Ready Homes in Amarillo Creek - Sol
About the Builder
- 47182 W Mellen Ln
- 47165 W Mellen Ln
- 47425 W Kenner Dr
- Amarillo Creek - Claro
- Amarillo Creek - Sol
- 47436 W Kenner Dr
- 47338 W Coe St
- 47299 W Coe St
- 47317 W Coe St
- 47333 W Coe St
- 46834 W Old Timer Rd
- 46869 W Old Timer Rd
- 47692 W Kenner Dr
- 47692 W Moeller Rd
- 47691 W Kenner Dr
- Amarillo Creek
- 46819 W Old Timer Rd
- 46834 W Coe St
- Amarillo Creek - Alba
- 11629 N Orris Dr






