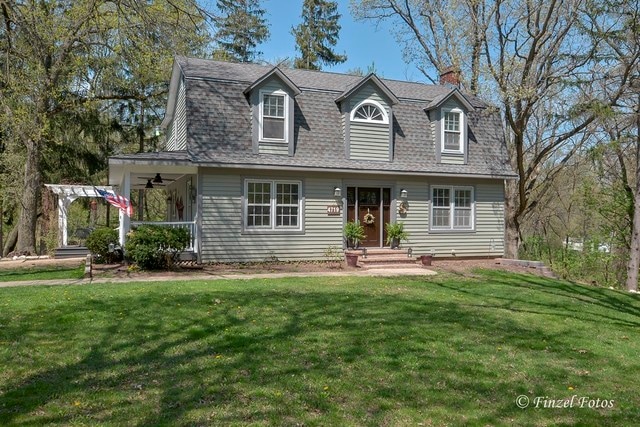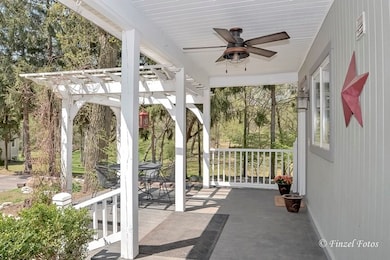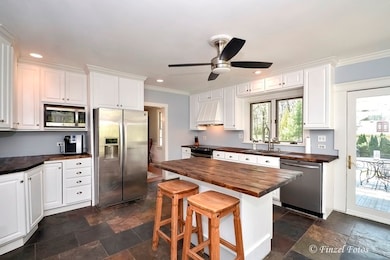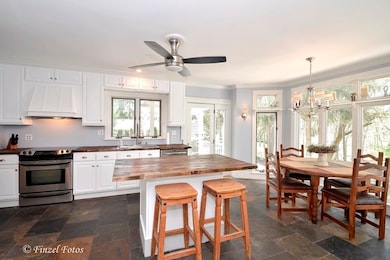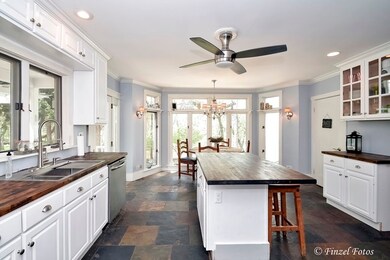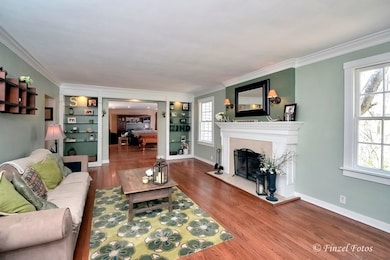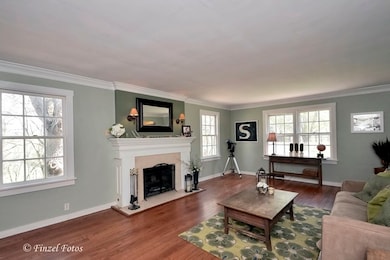
4719 Buhl Rd Crystal Lake, IL 60014
Highlights
- Recreation Room
- Wood Flooring
- Walk-In Pantry
- Prairie Ridge High School Rated A
- Farmhouse Style Home
- Stainless Steel Appliances
About This Home
As of June 2021Fall in love with this UPDATED farmhouse on almost 2 acres of land. So much CHARM and CHARACTER in this house originally owned by Mr. Buhl himself. Completely updated kitchen with white cabinets, butcher block countertops, SS appliances. Hangout in the HUGE great room addition. Real hard wood floors throughout. Let your stresses melt away in the Master Soaker Tub that over looks your private backyard. Master bath has top of the line vanities and walk-in shower. Master bedroom is large enough for seating area. 2nd bedroom features huge walk-in closet, 3rd bedroom features vaulted ceilings. Fireplace in the living room. Huge Rec room in basement with full bathroom. Want chickens and a garden area? This is your land. So much potential and opportunities in this property, come see it today before it's gone!
Last Agent to Sell the Property
Keller Williams Success Realty License #471002170 Listed on: 07/22/2018

Co-Listed By
David Davis
eXp Realty License #475171358
Last Buyer's Agent
Derick Creasy
Redfin Corporation License #475136951

Home Details
Home Type
- Single Family
Est. Annual Taxes
- $15,137
Year Built
- 1941
Parking
- Attached Garage
- Driveway
- Parking Included in Price
- Garage Is Owned
Home Design
- Farmhouse Style Home
- Cedar
Interior Spaces
- Wood Burning Fireplace
- Recreation Room
- Wood Flooring
Kitchen
- Breakfast Bar
- Walk-In Pantry
- Oven or Range
- Range Hood
- Dishwasher
- Stainless Steel Appliances
Bedrooms and Bathrooms
- Primary Bathroom is a Full Bathroom
- Dual Sinks
- Soaking Tub
- Separate Shower
Laundry
- Dryer
- Washer
Finished Basement
- Basement Fills Entire Space Under The House
- Finished Basement Bathroom
Utilities
- Central Air
- Heating System Uses Gas
- Well
- Private or Community Septic Tank
Listing and Financial Details
- Homeowner Tax Exemptions
Ownership History
Purchase Details
Home Financials for this Owner
Home Financials are based on the most recent Mortgage that was taken out on this home.Purchase Details
Home Financials for this Owner
Home Financials are based on the most recent Mortgage that was taken out on this home.Purchase Details
Home Financials for this Owner
Home Financials are based on the most recent Mortgage that was taken out on this home.Purchase Details
Home Financials for this Owner
Home Financials are based on the most recent Mortgage that was taken out on this home.Purchase Details
Home Financials for this Owner
Home Financials are based on the most recent Mortgage that was taken out on this home.Purchase Details
Similar Homes in the area
Home Values in the Area
Average Home Value in this Area
Purchase History
| Date | Type | Sale Price | Title Company |
|---|---|---|---|
| Interfamily Deed Transfer | -- | None Available | |
| Deed | $440,000 | Ct | |
| Interfamily Deed Transfer | -- | None Available | |
| Warranty Deed | $420,000 | Executive Land Title | |
| Deed | $285,000 | Ticor | |
| Warranty Deed | $235,000 | -- |
Mortgage History
| Date | Status | Loan Amount | Loan Type |
|---|---|---|---|
| Open | $100,000 | Credit Line Revolving | |
| Open | $352,000 | New Conventional | |
| Previous Owner | $306,000 | New Conventional | |
| Previous Owner | $313,500 | New Conventional | |
| Previous Owner | $315,000 | New Conventional | |
| Previous Owner | $417,000 | Unknown | |
| Previous Owner | $417,000 | Unknown | |
| Previous Owner | $125,000 | Credit Line Revolving | |
| Previous Owner | $100,000 | Credit Line Revolving | |
| Previous Owner | $268,000 | Unknown | |
| Previous Owner | $270,750 | Purchase Money Mortgage |
Property History
| Date | Event | Price | Change | Sq Ft Price |
|---|---|---|---|---|
| 06/02/2021 06/02/21 | Sold | $440,000 | +1.1% | $126 / Sq Ft |
| 05/05/2021 05/05/21 | For Sale | -- | -- | -- |
| 05/02/2021 05/02/21 | Pending | -- | -- | -- |
| 05/01/2021 05/01/21 | For Sale | $435,000 | +3.6% | $125 / Sq Ft |
| 09/07/2018 09/07/18 | Sold | $420,000 | -1.2% | $120 / Sq Ft |
| 07/22/2018 07/22/18 | Pending | -- | -- | -- |
| 07/22/2018 07/22/18 | For Sale | $425,000 | -- | $122 / Sq Ft |
Tax History Compared to Growth
Tax History
| Year | Tax Paid | Tax Assessment Tax Assessment Total Assessment is a certain percentage of the fair market value that is determined by local assessors to be the total taxable value of land and additions on the property. | Land | Improvement |
|---|---|---|---|---|
| 2024 | $15,137 | $184,923 | $29,320 | $155,603 |
| 2023 | $14,949 | $165,836 | $26,294 | $139,542 |
| 2022 | $14,231 | $151,656 | $24,046 | $127,610 |
| 2021 | $13,440 | $142,187 | $22,545 | $119,642 |
| 2020 | $13,257 | $137,925 | $21,869 | $116,056 |
| 2019 | $12,395 | $125,968 | $33,631 | $92,337 |
| 2018 | $11,675 | $118,126 | $31,590 | $86,536 |
| 2017 | $11,420 | $113,169 | $30,264 | $82,905 |
| 2016 | $11,272 | $107,975 | $28,875 | $79,100 |
| 2013 | -- | $102,760 | $27,480 | $75,280 |
Agents Affiliated with this Home
-
Peter Drossos

Seller's Agent in 2021
Peter Drossos
Peter Drossos Real Estate
(773) 593-5626
1 in this area
186 Total Sales
-
Robert Wallen

Buyer's Agent in 2021
Robert Wallen
Century 21 Circle
(847) 668-4549
1 in this area
72 Total Sales
-
Tyler Lewke

Seller's Agent in 2018
Tyler Lewke
Keller Williams Success Realty
(815) 307-2316
29 in this area
984 Total Sales
-
D
Seller Co-Listing Agent in 2018
David Davis
eXp Realty
-
Derick Creasy
D
Buyer's Agent in 2018
Derick Creasy
Redfin Corporation
Map
Source: Midwest Real Estate Data (MRED)
MLS Number: MRD10026676
APN: 14-25-403-009
- 1909 Louise St
- 13401 Illinois 176
- 4017 Niblick Ct
- 216 Hickory Rd
- 4101 Niblick Ct
- 4107 Niblick Ct
- 4113 Niblick Ct
- 1 Calais Ct
- 3903 Niblick Ct
- 4321 Bay View Dr
- 2320 Crystal Way
- 4126 Wildwood Dr
- 5511 Greenview Rd
- 3319 Arbor Ln
- 4 Bernay Ct
- 1302 Autumn Ridge Ct
- 1819 Il Route 176
- 4011 Valley View Rd
- 3888 Carlisle Dr
- 3696 Tamarack Cir
