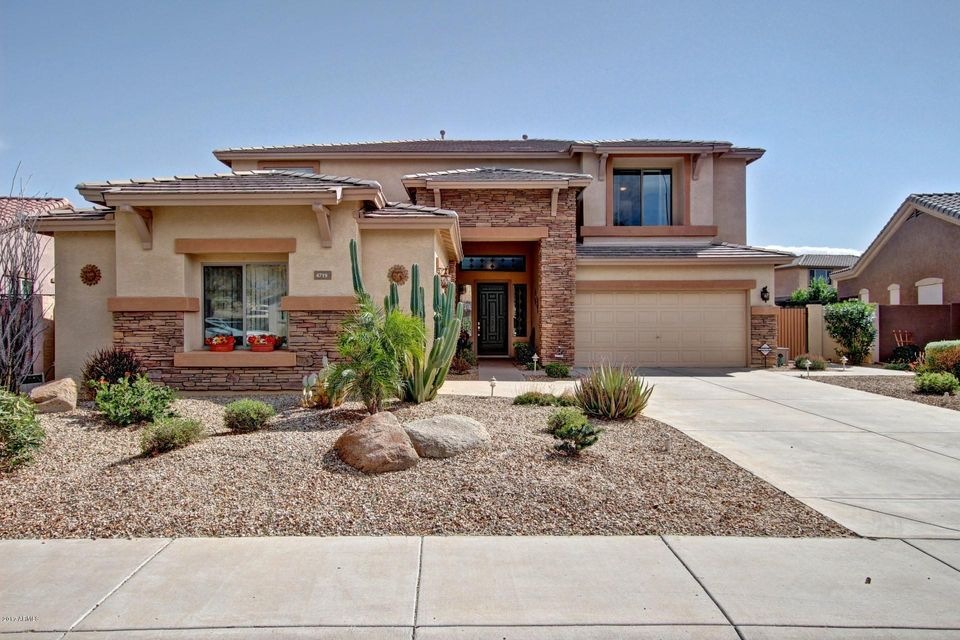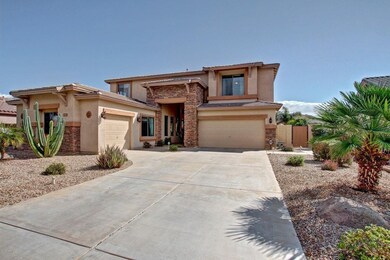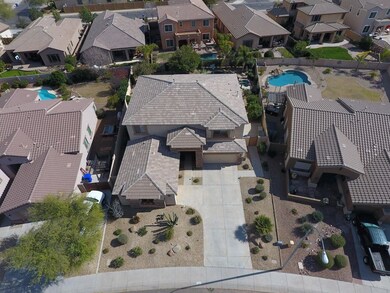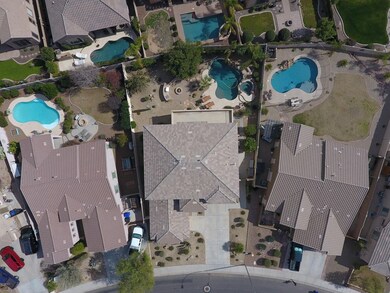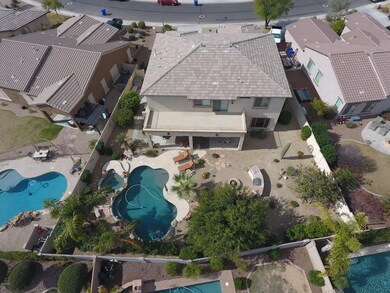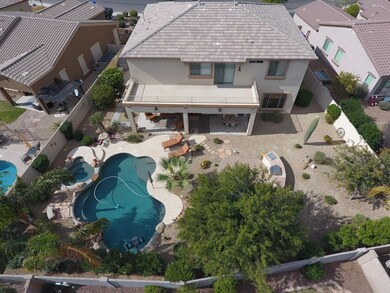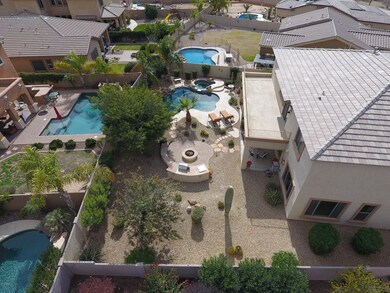
4719 E Firestone Dr Chandler, AZ 85249
Sun Groves NeighborhoodHighlights
- Heated Spa
- 0.23 Acre Lot
- Covered patio or porch
- Navarrete Elementary School Rated A
- Vaulted Ceiling
- Balcony
About This Home
As of December 2017Arizona Lifestyle Living Exemplified. Heated Pool, Spa, Firepit, Built in BBQ, Extended Covered Patio, Unbrella Sleeves, resort style foliage. This Meticulously maintained home has only had 2 people that resided here. (Very ''lightly'' lived in). TOO many things to list here so look in the documents tab for the ENTIRE list of AMAZING Features, upgrades, etc....This community is Very warm and welcoming. Welcome Home!!! 2 homes away from a HUGE park!! ALL furniture, decor, etc....may be purchased on a separate bill of sale. (or Click More for Upgrades & Features) *Upgraded Cabinetry w/spice rack, pull-outs, crown molding, wine storage & glass hutch
*Custom Pantry Door
*Gas Appliances in kitchen
*Tile Backsplash in Kitchen
*Dual Wall Ovens
*Eat In Kitchen
*Extended Length Covered Patio
*Pebble Tec Pool & Spa w/ Basketball Hoop and Heater (Pool Equip covered) *BBQ w/ built in cooler
*Pavers
*Firepit
*Gas Fireplace
*Patio Sunshades
*Alarm
*Malibu Lighting
*Gorgeous Coach Lights
*Surround Sound & Speakers (Including backyard) w/ Separate Volume Controls *HUGE loft with Balcony & Mountain Views
*HUGE Master Shower & Jetted Tub, plus linen closet & separate toilet
*Main Floor Bedroom w/ walk in closet and glass double doors

*FULL Bath (not just a powder room) on the Main Floor
*ALL bathrooms have updated/upgraded mirrors and pull-outs under the sinks *Upstairs bedroom has a walk-in closet with built in shelving
*Sensor Lighting Throughout
*Freshly Painted Main Floor (2015)
*Epoxy floor PLUS storage in the garage & new (2015) Master Lift Garage Opener *3rd Car Garage w/ Workshop
*Main Floor Bedroom with Walk In Closet and Double Glass French Doors
*Full Bath AND Powder Room on Main Floor
*Cement pad for Shed/Storage
*Soft Water System w/ a lifetime warranty
*Entire house is LED (for energy efficiency)
*Ceiling Fans throughout
*Tons of storage (under the stairs, walk-in closets, linen closets)
*North/South Exposure'''''''''''''''''''''''''''''''''''''
*Elementary School & High School less than a mile away
*Parker & Sons Annual Maintenance on HVAC
*All Furnishings are negotiable on a separate bill of sale
Last Agent to Sell the Property
Realty ONE Group License #BR504617000 Listed on: 02/16/2017
Home Details
Home Type
- Single Family
Est. Annual Taxes
- $2,404
Year Built
- Built in 2004
Lot Details
- 10,168 Sq Ft Lot
- Desert faces the front and back of the property
- Block Wall Fence
- Front and Back Yard Sprinklers
- Sprinklers on Timer
Parking
- 3 Car Garage
- Garage Door Opener
Home Design
- Wood Frame Construction
- Tile Roof
- Stucco
Interior Spaces
- 3,586 Sq Ft Home
- 2-Story Property
- Vaulted Ceiling
- Ceiling Fan
- Gas Fireplace
- Solar Screens
- Family Room with Fireplace
- Security System Owned
Kitchen
- Eat-In Kitchen
- Gas Cooktop
- Dishwasher
- Kitchen Island
Flooring
- Carpet
- Tile
Bedrooms and Bathrooms
- 5 Bedrooms
- Primary Bathroom is a Full Bathroom
- 4 Bathrooms
- Dual Vanity Sinks in Primary Bathroom
- Bathtub With Separate Shower Stall
Laundry
- Laundry in unit
- Washer and Dryer Hookup
Pool
- Heated Spa
- Play Pool
Outdoor Features
- Balcony
- Covered patio or porch
- Fire Pit
- Built-In Barbecue
Schools
- Navarrete Elementary School
- Willie & Coy Payne Jr. High Middle School
- Basha High School
Utilities
- Refrigerated Cooling System
- Heating System Uses Natural Gas
- Water Softener
- High Speed Internet
Listing and Financial Details
- Tax Lot 1349
- Assessor Parcel Number 313-09-139
Community Details
Overview
- Property has a Home Owners Association
- Sun Groves Association, Phone Number (602) 674-4355
- Built by Morrison Homes
- Sun Groves Parcel 19 20 And 22 Subdivision
Recreation
- Community Playground
- Bike Trail
Ownership History
Purchase Details
Home Financials for this Owner
Home Financials are based on the most recent Mortgage that was taken out on this home.Purchase Details
Home Financials for this Owner
Home Financials are based on the most recent Mortgage that was taken out on this home.Purchase Details
Similar Homes in the area
Home Values in the Area
Average Home Value in this Area
Purchase History
| Date | Type | Sale Price | Title Company |
|---|---|---|---|
| Warranty Deed | $425,000 | Lawyers Title Of Arizona Inc | |
| Warranty Deed | $396,000 | Security Title Agency Inc | |
| Cash Sale Deed | $336,639 | First American Title Ins Co | |
| Warranty Deed | -- | First American Title Ins Co |
Mortgage History
| Date | Status | Loan Amount | Loan Type |
|---|---|---|---|
| Open | $555,809 | FHA | |
| Closed | $403,750 | New Conventional | |
| Previous Owner | $384,120 | New Conventional |
Property History
| Date | Event | Price | Change | Sq Ft Price |
|---|---|---|---|---|
| 12/14/2017 12/14/17 | Sold | $425,000 | 0.0% | $119 / Sq Ft |
| 10/31/2017 10/31/17 | Pending | -- | -- | -- |
| 10/27/2017 10/27/17 | For Sale | $425,000 | +7.3% | $119 / Sq Ft |
| 03/31/2017 03/31/17 | Sold | $396,000 | 0.0% | $110 / Sq Ft |
| 02/19/2017 02/19/17 | Pending | -- | -- | -- |
| 02/16/2017 02/16/17 | For Sale | $396,000 | -- | $110 / Sq Ft |
Tax History Compared to Growth
Tax History
| Year | Tax Paid | Tax Assessment Tax Assessment Total Assessment is a certain percentage of the fair market value that is determined by local assessors to be the total taxable value of land and additions on the property. | Land | Improvement |
|---|---|---|---|---|
| 2025 | $2,923 | $37,439 | -- | -- |
| 2024 | $2,863 | $35,657 | -- | -- |
| 2023 | $2,863 | $51,830 | $10,360 | $41,470 |
| 2022 | $2,764 | $39,010 | $7,800 | $31,210 |
| 2021 | $2,887 | $36,220 | $7,240 | $28,980 |
| 2020 | $2,873 | $34,010 | $6,800 | $27,210 |
| 2019 | $2,764 | $31,810 | $6,360 | $25,450 |
| 2018 | $2,675 | $30,160 | $6,030 | $24,130 |
| 2017 | $2,495 | $29,970 | $5,990 | $23,980 |
| 2016 | $2,392 | $29,820 | $5,960 | $23,860 |
| 2015 | $2,326 | $29,100 | $5,820 | $23,280 |
Agents Affiliated with this Home
-

Seller's Agent in 2017
John Schultz
HomeSmart
(602) 790-0297
2 Total Sales
-

Seller's Agent in 2017
Michelle Lohman
Realty One Group
(602) 538-4829
1 in this area
105 Total Sales
-

Buyer's Agent in 2017
Robert Cushing
LPT Realty, LLC
(530) 867-4467
26 Total Sales
Map
Source: Arizona Regional Multiple Listing Service (ARMLS)
MLS Number: 5562288
APN: 313-09-139
- 4740 E Peach Tree Dr
- 4667 E County Down Dr
- 6627 S Garnet Way
- 6805 S Sapphire Way
- 6570 S Pewter Way
- 6915 S Sapphire Way
- 4968 E Westchester Dr
- 4960 E Colonial Dr
- 4523 E Gleneagle Dr
- 1725 E Everglade Ln
- 4566 E La Costa Dr
- 4525 E Runaway Bay Dr
- 4493 E Desert Sands Dr
- 4436 E La Costa Dr
- 4232 E Palm Beach Dr
- 4976 E Thunderbird Dr
- 4187 E County Down Dr
- 4643 E Cherry Hills Dr
- 7941 S Peppertree Dr
- 6255 S Opal Dr
