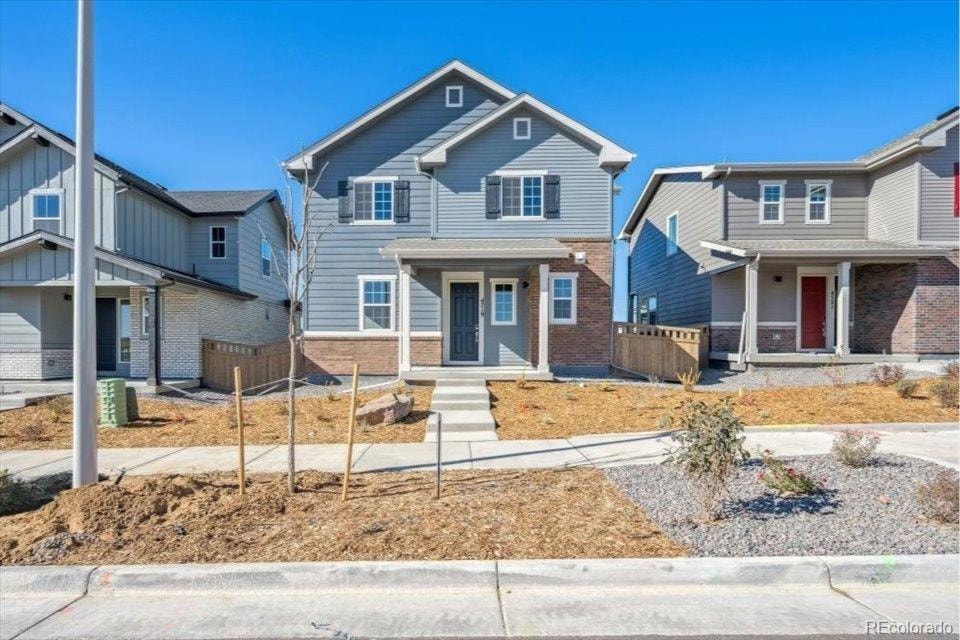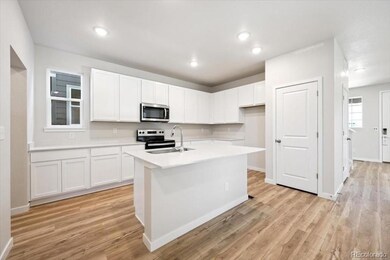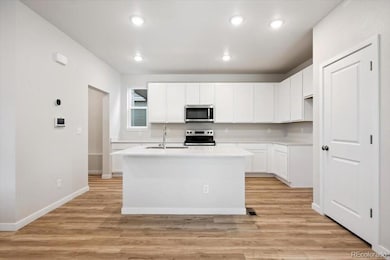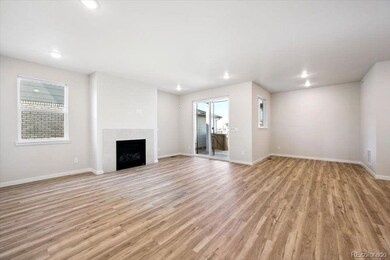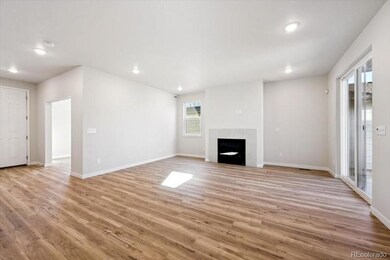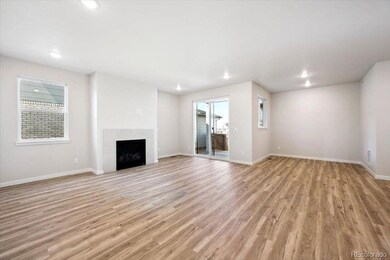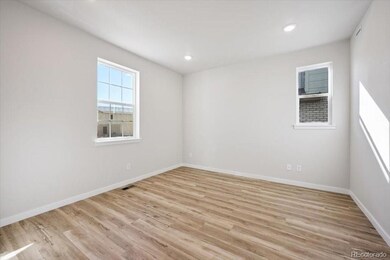4719 N Valdai Ct Aurora, CO 80019
Green Valley Ranch NeighborhoodEstimated payment $3,750/month
Highlights
- Fitness Center
- Located in a master-planned community
- Contemporary Architecture
- New Construction
- Clubhouse
- Loft
About This Home
For two stories of modern style, check out the Langston plan! A porch entry leads past a private study into a sunlit, open layout, showcasing a spacious great room, a dining area and a well-equipped kitchen with a center island and access to the mudroom. Seamless flow between living spaces makes entertaining a breeze! You’ll find a tranquil primary suite upstairs, complete with a large walk-in closet and a private bath. Two additional bedrooms flank a loft, which can serve as a gym, craft room, or whatever else you need. Photos are not of this exact property. They are for representational purposes only. Please contact builder for specifics on this property. Ask about our incentives.
Listing Agent
Landmark Residential Brokerage Brokerage Email: team@landmarkcolorado.com,720-248-7653 Listed on: 09/16/2025
Home Details
Home Type
- Single Family
Year Built
- Built in 2025 | New Construction
Lot Details
- 4,106 Sq Ft Lot
- South Facing Home
- Property is Fully Fenced
- Corner Lot
- Front Yard Sprinklers
- Private Yard
HOA Fees
- $145 Monthly HOA Fees
Parking
- 2 Car Attached Garage
Home Design
- Contemporary Architecture
- Brick Exterior Construction
- Slab Foundation
- Composition Roof
- Cement Siding
Interior Spaces
- 2-Story Property
- Gas Fireplace
- Double Pane Windows
- Mud Room
- Family Room with Fireplace
- Great Room
- Dining Room
- Loft
- Laundry Room
Kitchen
- Eat-In Kitchen
- Oven
- Cooktop
- Microwave
- Dishwasher
- Quartz Countertops
Flooring
- Carpet
- Laminate
- Tile
Bedrooms and Bathrooms
- 3 Bedrooms
- Walk-In Closet
Unfinished Basement
- Sump Pump
- Stubbed For A Bathroom
Home Security
- Carbon Monoxide Detectors
- Fire and Smoke Detector
Eco-Friendly Details
- Smoke Free Home
Outdoor Features
- Patio
- Front Porch
Schools
- Aurora Highlands Elementary And Middle School
- Vista Peak High School
Utilities
- Forced Air Heating and Cooling System
- 220 Volts
- 110 Volts
- Natural Gas Connected
- Tankless Water Heater
- High Speed Internet
- Cable TV Available
Listing and Financial Details
- Assessor Parcel Number 0182124102013
Community Details
Overview
- Association fees include snow removal
- Advanced HOA Management Association, Phone Number (303) 482-2213
- Built by Century Communities
- Windler Subdivision, Langston Floorplan
- Located in a master-planned community
Amenities
- Clubhouse
Recreation
- Fitness Center
Map
Home Values in the Area
Average Home Value in this Area
Property History
| Date | Event | Price | List to Sale | Price per Sq Ft |
|---|---|---|---|---|
| 11/05/2025 11/05/25 | Price Changed | $574,990 | -4.2% | $243 / Sq Ft |
| 09/18/2025 09/18/25 | Price Changed | $599,990 | -0.6% | $254 / Sq Ft |
| 09/16/2025 09/16/25 | For Sale | $603,895 | -- | $255 / Sq Ft |
Source: REcolorado®
MLS Number: 2805718
- 4709 Valdai Ct
- 4719 Valdai Ct
- 4740 N Valdai Ct
- 4730 N Valdai Ct
- 4739 N Valdai Ct
- 4749 N Valdai Ct
- 4709 N Valdai Ct
- 4729 N Valdai Ct
- 4720 N Valdai Ct
- The Bellmont | Residence 21224 Plan at Windler - The Boulevard I Collection
- 22686 E 47th Place
- 22629 E 47th Dr
- 22639 E 47th Dr
- 22619 E 47th Dr
- 22609 E 47th Dr
- 22569 E 47th Dr
- 22589 E 47th Dr
- 22559 E 47th Dr
- 22895 E 47th Ave
- 4721 N Valdai Ct
- 22539 E 47th Dr
- 21630 E Stoll Place
- 4570 N Orleans St
- 4601 N Orleans St
- 5120 Perth St
- 21551 E 42nd Ave
- 4338 Orleans Ct
- 22123 E 38th Place
- 4054 Perth St
- 4079 Perth St
- 21571 E 40th Ave
- 3881 Orleans St
- 20851 E Scott Cir
- 21092 E 40th Place
- 3944 Malta St
- 21547 E 55th Place
- 4135 Fultondale St
- 5521 Liverpool St
- 3610 N Gold Bug St
