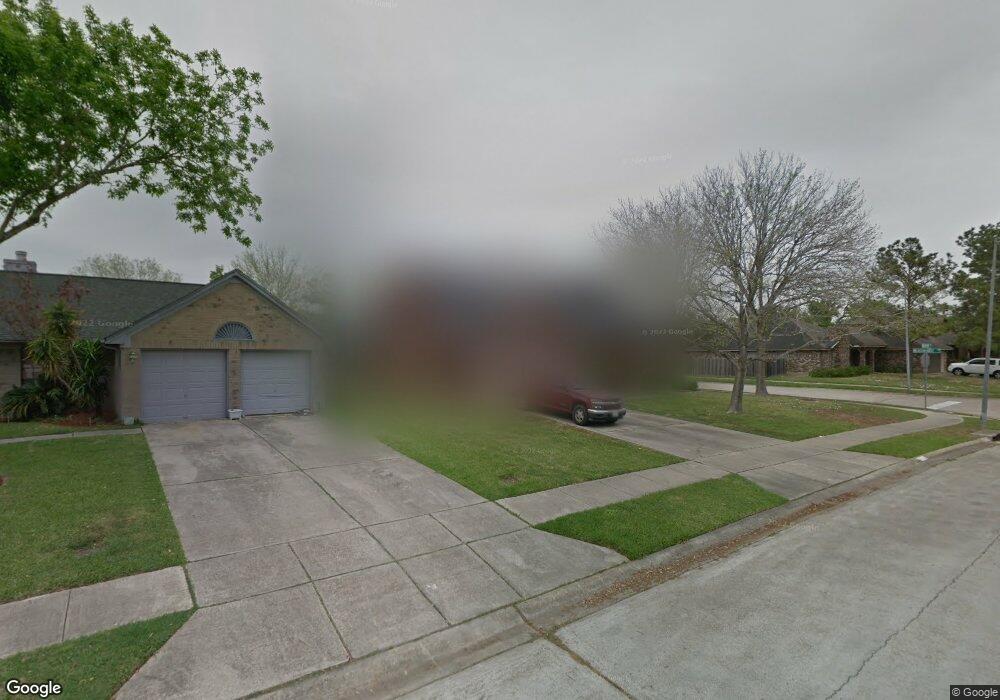4719 Northfork Dr Pearland, TX 77584
Southwyck NeighborhoodEstimated Value: $283,000 - $331,000
Highlights
- Traditional Architecture
- Corner Lot
- Community Pool
- Silverlake Elementary School Rated A
- Game Room
- Breakfast Room
About This Home
Back on the market! This beautiful 3/2.5/2 is situated on one of the larger lots in the subdivision and is one of the more desired corner lots. Enter into an inviting entry with office and dining on each side. Wood laminate flooring. Primary bedroom on 1st floor with a very spacious bath with double sinks and vanity and a large walk in closet. Gas fireplace in the living room with large windows that open to the spacious and private back yard. The kitchen has an open airy breakfast area so friends and family can visit while your cook your favorites. As you go up the stairs you enter a large area that can be used for a game room, media or a projects room. A place where the kids or teens can hang out. Two large bedrooms that each have 2 walk in closets. All the carpeting is brand new and new vinyl flooring in the kitchen and breakfast area. New paint. AC units under 4 years old. Large private fenced back yard with patio. Low HOA fees. Never flooded.
Last Agent to Sell the Property
Kay Voigt
Walzel Properties - Corporate Office License #0679557 Listed on: 07/12/2020

Home Details
Home Type
- Single Family
Est. Annual Taxes
- $5,402
Year Built
- Built in 1987
Lot Details
- 8,986 Sq Ft Lot
- South Facing Home
- Back Yard Fenced
- Corner Lot
HOA Fees
- $48 Monthly HOA Fees
Parking
- 2 Car Attached Garage
Home Design
- Traditional Architecture
- Brick Exterior Construction
- Slab Foundation
- Composition Roof
Interior Spaces
- 2,553 Sq Ft Home
- 2-Story Property
- Ceiling Fan
- Wood Burning Fireplace
- Gas Fireplace
- Window Treatments
- Living Room
- Breakfast Room
- Game Room
- Utility Room
- Washer and Gas Dryer Hookup
- Security System Owned
Kitchen
- Electric Oven
- Electric Range
- Microwave
- Dishwasher
- Laminate Countertops
- Disposal
Flooring
- Carpet
- Laminate
- Vinyl
Bedrooms and Bathrooms
- 3 Bedrooms
- En-Suite Primary Bedroom
- Single Vanity
- Dual Sinks
Eco-Friendly Details
- Energy-Efficient Thermostat
Schools
- Silverlake Elementary School
- Rogers/Berry Miller Junior High School
- Glenda Dawson High School
Utilities
- Central Heating and Cooling System
- Programmable Thermostat
Community Details
Overview
- Southwyke Community Assoc Association, Phone Number (281) 480-2563
- Southwyck Subdivision
Recreation
- Community Pool
Ownership History
Purchase Details
Home Financials for this Owner
Home Financials are based on the most recent Mortgage that was taken out on this home.Purchase Details
Home Financials for this Owner
Home Financials are based on the most recent Mortgage that was taken out on this home.Home Values in the Area
Average Home Value in this Area
Purchase History
| Date | Buyer | Sale Price | Title Company |
|---|---|---|---|
| Malik Prashant Ramesh | -- | Stewart Title | |
| Matlock Nancy | -- | American Title Co Houston |
Mortgage History
| Date | Status | Borrower | Loan Amount |
|---|---|---|---|
| Open | Malik Prashant Ramesh | $188,000 | |
| Previous Owner | Matlock Nancy | $33,500 | |
| Previous Owner | Matlock Nancy | $100,500 |
Tax History Compared to Growth
Tax History
| Year | Tax Paid | Tax Assessment Tax Assessment Total Assessment is a certain percentage of the fair market value that is determined by local assessors to be the total taxable value of land and additions on the property. | Land | Improvement |
|---|---|---|---|---|
| 2025 | $2,955 | $167,772 | $38,230 | $131,410 |
| 2023 | $2,955 | $163,290 | $38,230 | $132,120 |
| 2022 | $3,571 | $148,445 | $17,520 | $136,680 |
| 2021 | $6,954 | $269,900 | $35,040 | $234,860 |
| 2020 | $5,942 | $232,250 | $31,810 | $200,440 |
| 2019 | $5,403 | $200,220 | $26,960 | $173,260 |
| 2018 | $5,530 | $205,800 | $26,960 | $178,840 |
| 2017 | $5,757 | $213,190 | $26,960 | $186,230 |
| 2016 | $5,380 | $213,190 | $26,960 | $186,230 |
| 2014 | $4,116 | $164,650 | $26,960 | $137,690 |
Map
Source: Houston Association of REALTORS®
MLS Number: 82695315
APN: 7756-0102-013
- 4622 Pecan Grove Dr
- 4811 Meadowglen Dr
- 4915 Pecan Grove Dr
- 2815 Abbey Field Dr
- 4527 Brookren Ct
- 0 Cullen Pkwy Unit 80720255
- 3255 Lakeway Ln
- 3326 Lakeway Ln
- 2826 Foxden Dr
- 2534 Oak Rd
- 2526 Oak Rd
- 8335 Fite Rd
- 3021 Rocky Point Dr
- 4838 Pinder Ln
- 4311 Duesenberg Ct
- 18685 Tree Top Ln
- 18660 Tree Top Ln
- 00 Cullen Pkwy
- 0000 Cullen Pkwy
- 3901 Magnolia Pkwy
- 4715 Northfork Dr
- 4722 Pecan Grove Dr
- 4803 Northfork Dr
- 4718 Pecan Grove Dr
- 4711 Northfork Dr
- 4802 Pecan Grove Dr
- 4718 Northfork Dr
- 4714 Pecan Grove Dr
- 4714 Northfork Dr
- 4807 Northfork Dr
- 4802 Northfork Dr
- 4806 Pecan Grove Dr
- 4710 Northfork Dr
- 4707 Northfork Dr
- 4710 Pecan Grove Dr
- 4811 Northfork Dr
- 2610 Meadowhurst Dr
- 4806 Northfork Dr
- 4810 Pecan Grove Dr
- 2527 Walnut Grove Ct
