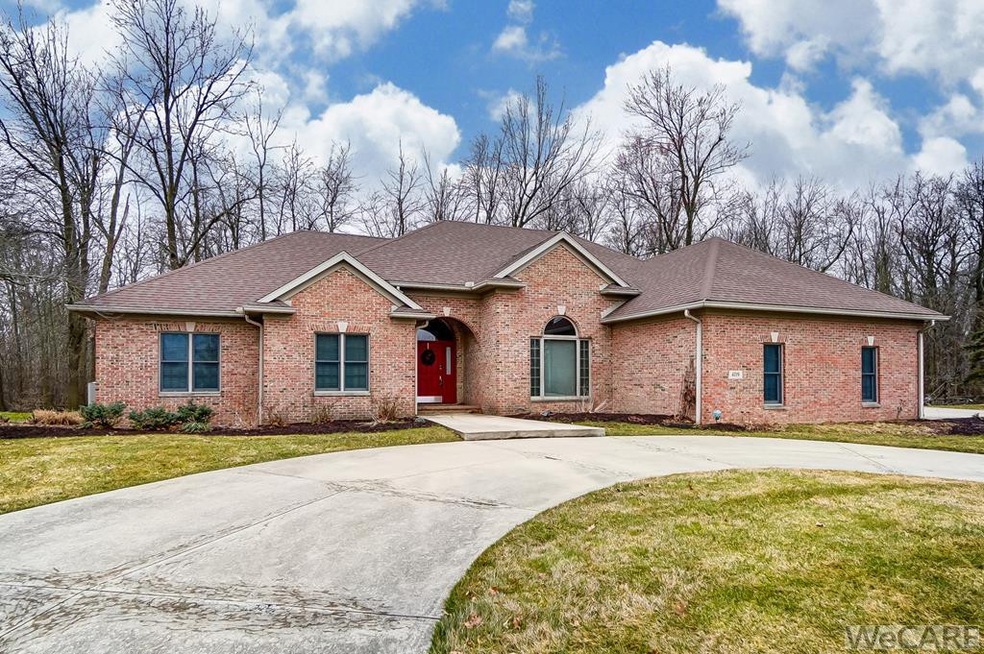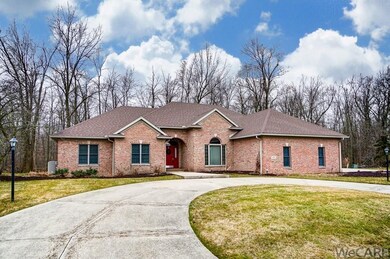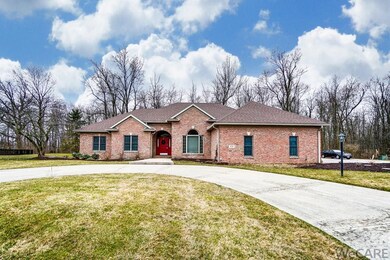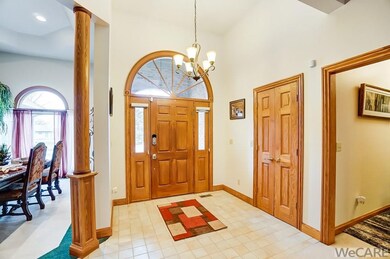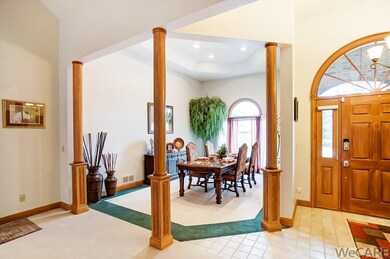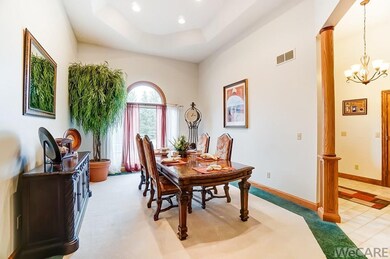
About This Home
As of November 2024Welcome to 4719 Stonecrest Place nestled on a cul-de-sac lot with no backyard neighbors. All brick ranch on a full basement with dual access. Great room with cathedral ceiling and gas fireplace. Another gas fireplace in the finished basement. Large open kitchen. All appliances including washer and dryer to stay. Possession not before June 1, 2020.
Last Agent to Sell the Property
Cowan, Realtors License #0000399031 Listed on: 03/04/2020
Home Details
Home Type
Single Family
Est. Annual Taxes
$5,978
Year Built
1995
Lot Details
0
Listing Details
- Property Sub Type: Single Family Residence
- Prop. Type: Residential
- Lot Size: 232x91
- Architectural Style: Ranch
- Unit Levels: One
- Year Built: 1995
- Location Property Info:Zoning2: Residential
- General Property Info:FEMA Flood Zone YN: No
- General Property Info:Bathrooms Half: 1
- General Property Info:Fireplace YN: Yes
- General Property Info:Private Pool YN: No
- Tax Info:Parcel _pound_: 36-170404-014.000
- Tax Info:Tax Annual Amount: 5430.0
- Appliances Microwave: Yes
- Appliances Refrigerators: Yes
- Architectural Style:Ranch: Yes
- Cooling:Central Air: Yes
- Levels:One: Yes
- Water Source:Public: Yes
- General Property Info:Lot Size Dimensions: 232x91
- Appliances Dryer: Yes
- Washers: Yes
- Flooring:Carpet: Yes
- Flooring:Laminate: Yes
- Room Types:Laundry2: Yes
- Sewer:Private Sewer: Yes
- Special Features: VirtualTour
Interior Features
- Appliances: Disposal, Dryer, Gas Water Heater, Microwave, Oven, Range, Refrigerator, Washer
- Has Basement: Partially Finished
- Full Bathrooms: 3
- Half Bathrooms: 1
- Total Bedrooms: 3
- Below Grade Sq Ft: 1200.0
- Fireplace: Yes
- Flooring: Carpet, Laminate
- Window Features: Drapes
- Appliances Range: Yes
- Dining Room Features:KitchenDinette: Yes
- Appliances:Oven: Yes
- Appliances:Gas Water Heater: Yes
- Kitchen Features:Kitchen Island: Yes
- Basement:Partially Finished: Yes
Exterior Features
- Lot Features: Level
- Construction Type: Brick
- Patio And Porch Features: Covered, Patio
- Patio Porch Features:Covered: Yes
- Lot Features:Level: Yes
- Construction Materials:Brick: Yes
- Window Features:Drapes: Yes
- Patio Porch Features:Patio: Yes
Garage/Parking
- Attached Garage: No
- Parking Features: Other
- Total Parking Spaces: 3.0
- Parking Features:Parking Total2: 3
- Parking Features:Other20: Yes
Utilities
- Cooling: Central Air, Other
- Cooling Y N: Yes
- Heating: Forced Air, Natural Gas
- Heating Yn: Yes
- Sewer: Private Sewer
- Water Source: Public
- Heating:Forced Air: Yes
- Heating:Natural Gas: Yes
Condo/Co-op/Association
- Association: No
Association/Amenities
- Location Property Info:AssociationYN: No
Schools
- Junior High Dist: Elida
Lot Info
- Parcel #: 36-170404-014.000
- Zoning Description: Residential
Tax Info
- Tax Annual Amount: 5430.0
Ownership History
Purchase Details
Home Financials for this Owner
Home Financials are based on the most recent Mortgage that was taken out on this home.Purchase Details
Home Financials for this Owner
Home Financials are based on the most recent Mortgage that was taken out on this home.Purchase Details
Home Financials for this Owner
Home Financials are based on the most recent Mortgage that was taken out on this home.Purchase Details
Purchase Details
Home Financials for this Owner
Home Financials are based on the most recent Mortgage that was taken out on this home.Purchase Details
Similar Homes in Lima, OH
Home Values in the Area
Average Home Value in this Area
Purchase History
| Date | Type | Sale Price | Title Company |
|---|---|---|---|
| Deed | $380,000 | None Listed On Document | |
| Warranty Deed | $318,000 | None Available | |
| Limited Warranty Deed | $257,000 | None Available | |
| Warranty Deed | $272,900 | Attorney | |
| Survivorship Deed | $322,500 | None Available | |
| Deed | $22,300 | -- |
Mortgage History
| Date | Status | Loan Amount | Loan Type |
|---|---|---|---|
| Previous Owner | $302,100 | Unknown | |
| Previous Owner | $244,150 | Adjustable Rate Mortgage/ARM | |
| Previous Owner | $50,000 | Credit Line Revolving | |
| Previous Owner | $200,000 | New Conventional |
Property History
| Date | Event | Price | Change | Sq Ft Price |
|---|---|---|---|---|
| 11/20/2024 11/20/24 | Sold | $380,000 | +0.3% | $166 / Sq Ft |
| 11/19/2024 11/19/24 | Pending | -- | -- | -- |
| 08/10/2024 08/10/24 | For Sale | $379,000 | +19.2% | $165 / Sq Ft |
| 05/15/2020 05/15/20 | Sold | $318,000 | -2.1% | $139 / Sq Ft |
| 03/16/2020 03/16/20 | Pending | -- | -- | -- |
| 03/04/2020 03/04/20 | For Sale | $324,900 | +26.4% | $142 / Sq Ft |
| 06/20/2013 06/20/13 | Sold | $257,000 | 0.0% | $112 / Sq Ft |
| 03/01/2013 03/01/13 | Pending | -- | -- | -- |
| 10/16/2012 10/16/12 | For Sale | $257,000 | -- | $112 / Sq Ft |
Tax History Compared to Growth
Tax History
| Year | Tax Paid | Tax Assessment Tax Assessment Total Assessment is a certain percentage of the fair market value that is determined by local assessors to be the total taxable value of land and additions on the property. | Land | Improvement |
|---|---|---|---|---|
| 2024 | $5,978 | $136,780 | $17,780 | $119,000 |
| 2023 | $5,193 | $106,050 | $13,790 | $92,260 |
| 2022 | $5,297 | $106,050 | $13,790 | $92,260 |
| 2021 | $5,324 | $106,050 | $13,790 | $92,260 |
| 2020 | $5,430 | $100,460 | $13,060 | $87,400 |
| 2019 | $5,430 | $100,460 | $13,060 | $87,400 |
| 2018 | $6,030 | $118,660 | $13,060 | $105,600 |
| 2017 | $5,600 | $106,510 | $13,060 | $93,450 |
| 2016 | $5,596 | $106,510 | $13,060 | $93,450 |
| 2015 | $5,335 | $98,670 | $13,060 | $85,610 |
| 2014 | $5,335 | $97,380 | $13,060 | $84,320 |
| 2013 | $4,975 | $97,380 | $13,060 | $84,320 |
Agents Affiliated with this Home
-
A
Seller's Agent in 2024
Amie Hathaway
The Danberry Co
-
N
Buyer's Agent in 2024
NORIS Member NON
NON MLS MEMBER
-
J
Seller's Agent in 2020
Jim Maidon
Cowan, Realtors
-
N
Seller's Agent in 2013
Non Member
Non-member Office
Map
Source: West Central Association of REALTORS® (OH)
MLS Number: 200856
APN: 36-17-04-04-014.000
- 4611 East Rd
- 4901 Hummingbird St
- 4736 Amaryllis St
- 5000 Hummingbird St
- 4911 Carriage Ln
- 5027 Lobo St
- 5151 Pheasant St
- 5077 Marciel Dr
- 715 Wildwood Ave
- 0000 Diller Rd
- 2045 Dutch Hollow Rd
- 1955 Dutch Hollow Rd
- 1771 Baty Rd
- 108 W Main St
- 3905 Pioneer Rd
- 213 Johns Ave
- 3937 Cherokee Dr
- 3790 Comanche Dr
- 2600 Franks Dr
- 3619 Comanche Dr
