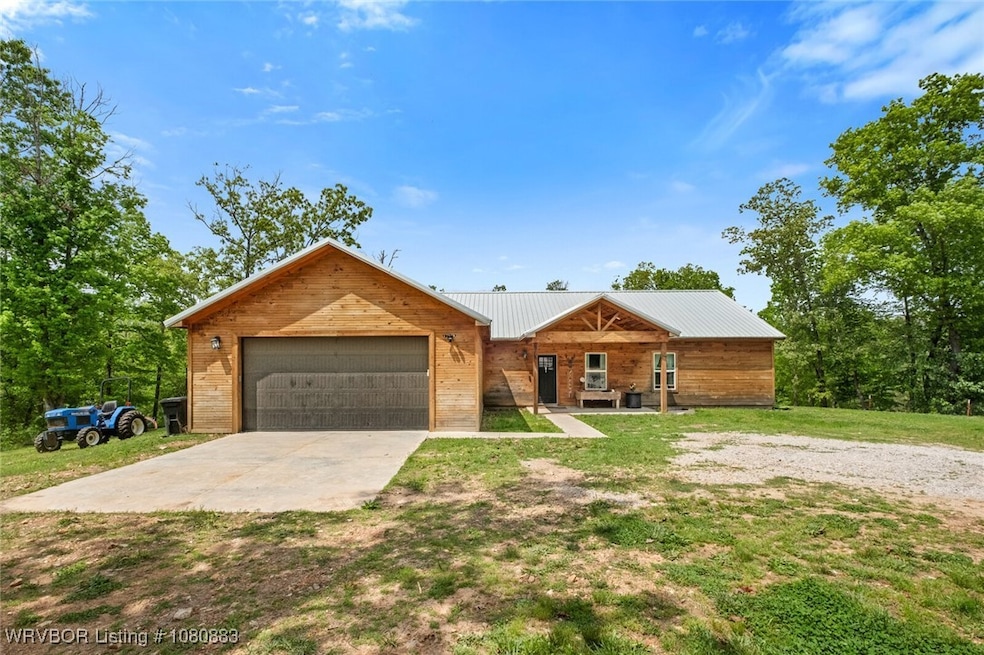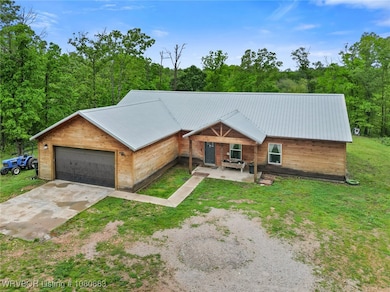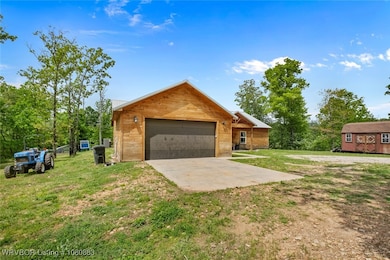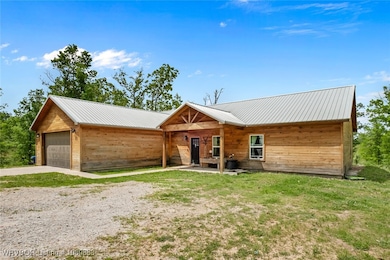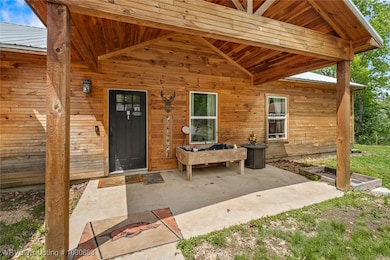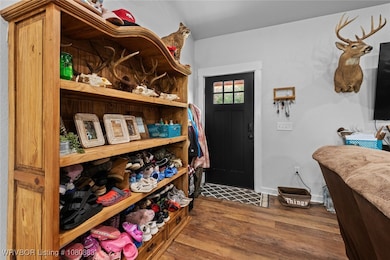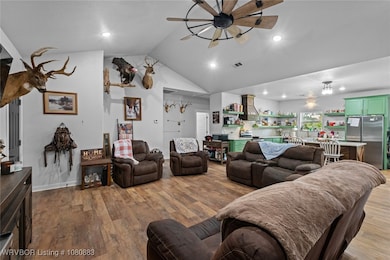471962 E 720 Rd Westville, OK 74965
Estimated payment $2,847/month
Highlights
- RV Access or Parking
- Secluded Lot
- Cathedral Ceiling
- 20 Acre Lot
- Wooded Lot
- Country Style Home
About This Home
Enjoy the country life close to town, option of hunting in your own backyard, private setting overlooking your own 20 ac mol with wet weather creek! Custom built home with 4 bedrooms, 1 true office (a closet could be added for a 5th BR) and 2 bathrooms, very spacious living area with vaulted ceilings, enjoy low maintenance flooring, with a bar area, spacious kitchen with double oven, walk-in (roam around) pantry space, enjoy a beautiful walk-in shower in the primary suite, if you are looking for a great opportunity to have your own paradise, come see this one for yourself! A great cabin feel retreat you can call home! Call today!
Home Details
Home Type
- Single Family
Est. Annual Taxes
- $2,540
Year Built
- Built in 2023
Lot Details
- 20 Acre Lot
- Property fronts a county road
- Rural Setting
- Partially Fenced Property
- Secluded Lot
- Open Lot
- Lot Has A Rolling Slope
- Cleared Lot
- Wooded Lot
Home Design
- Country Style Home
- Slab Foundation
- Metal Roof
- Log Siding
Interior Spaces
- 2,718 Sq Ft Home
- 1-Story Property
- Built-In Features
- Cathedral Ceiling
- Ceiling Fan
- Blinds
- Storage
- Washer and Electric Dryer Hookup
- Property Views
- Attic
Kitchen
- Walk-In Pantry
- Double Oven
- Recirculated Exhaust Fan
- Dishwasher
- Quartz Countertops
- Tile Countertops
Flooring
- Ceramic Tile
- Vinyl
Bedrooms and Bathrooms
- 4 Bedrooms
- Split Bedroom Floorplan
- Walk-In Closet
- 2 Full Bathrooms
Parking
- Attached Garage
- Garage Door Opener
- Driveway
- RV Access or Parking
Outdoor Features
- Covered Patio or Porch
- Outbuilding
Location
- Outside City Limits
Schools
- Westville Elementary School
- Westville Middle School
- Westville High School
Utilities
- Central Heating and Cooling System
- Well
- Electric Water Heater
- Septic Tank
- Septic System
- Phone Available
Community Details
- Dreams, Home & Hunting Subdivision
Listing and Financial Details
- Home warranty included in the sale of the property
- Assessor Parcel Number 0000-10-017-025-0-035-00
Map
Home Values in the Area
Average Home Value in this Area
Property History
| Date | Event | Price | List to Sale | Price per Sq Ft |
|---|---|---|---|---|
| 11/14/2025 11/14/25 | Pending | -- | -- | -- |
| 08/09/2025 08/09/25 | Price Changed | $450,000 | -10.0% | $166 / Sq Ft |
| 05/07/2025 05/07/25 | For Sale | $499,900 | -- | $184 / Sq Ft |
Source: Western River Valley Board of REALTORS®
MLS Number: 1080883
- 394 E North St
- 1239 Oak St
- 2408 Chanel St
- 215 Magnolia Rd
- 1002-1302 S Holly St
- 1205 S Prospect Cir
- 722 S Oak Hill St
- 722 S College St
- 410 E Tulsa St
- 2606 S Silver St
- 201 N Dogwood St Unit ID1241305P
- 202 E Alpine St Unit B
- 2910 Meridian Plaza Unit C
- 515 W Benton St Unit B
- 460 N Garrett St Unit B
- 824 S Parrot Ln
- 820 S Parrot Ln
- 705 W Garland St Unit A
- 16889 Digby Dr
- 16889 Digby Dr Unit B
