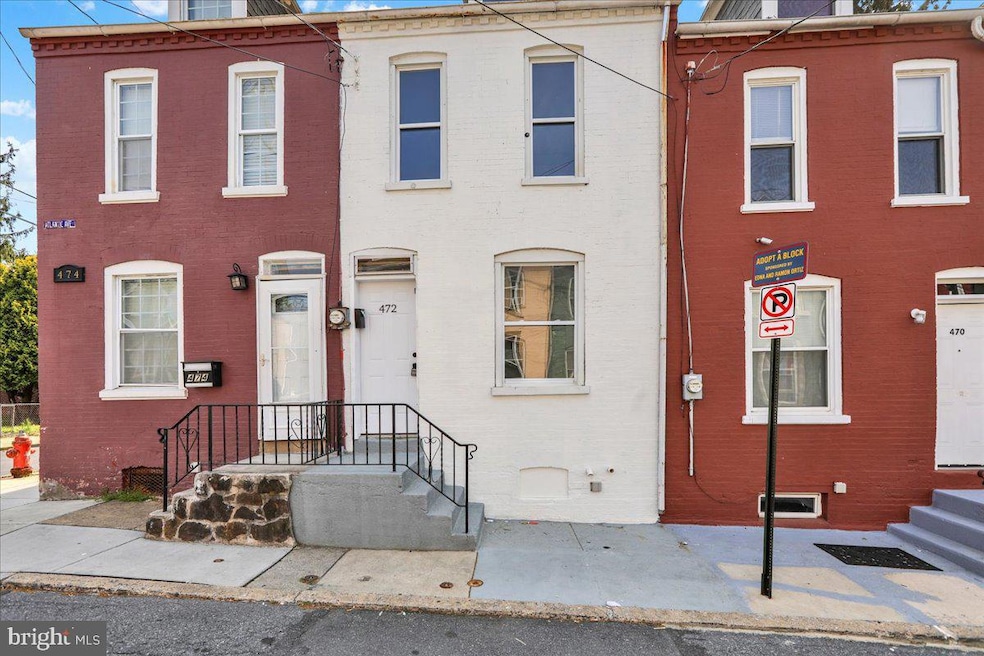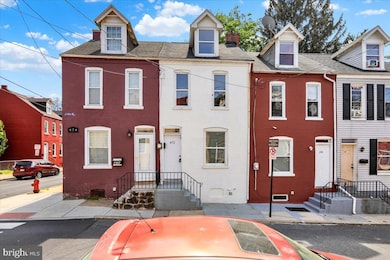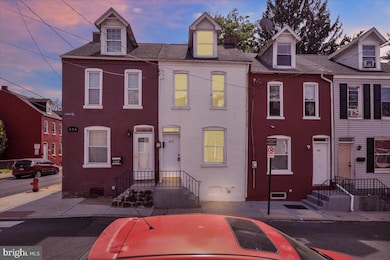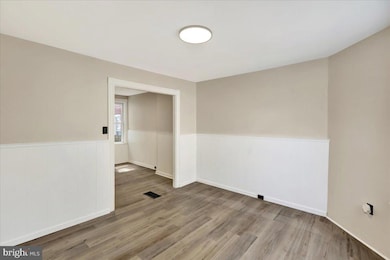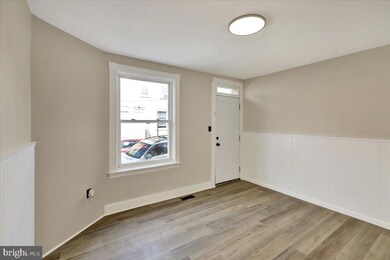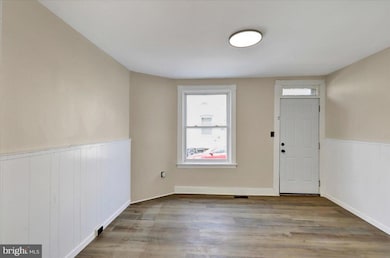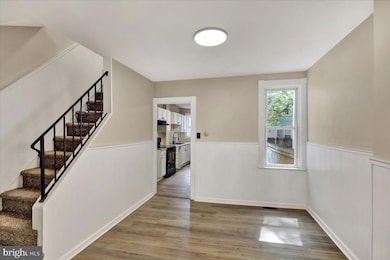472 Atlantic Ave Lancaster, PA 17602
Churchtowne NeighborhoodEstimated payment $1,107/month
Highlights
- Traditional Architecture
- No HOA
- Forced Air Heating System
About This Home
Charming, this 4-bedroom, 1-bath home at 472 Atlantic Ave. Featuring a spacious living area, an eat-in kitchen, and updated flooring throughout, this home offers comfortable living with room to make it your own. The private backyard is great for relaxing or entertaining, and the full basement provides extra storage or workspace.
Listing Agent
(610) 334-3213 jacosta3004@gmail.com Iron Valley Real Estate of Berks Listed on: 05/05/2025

Townhouse Details
Home Type
- Townhome
Est. Annual Taxes
- $1,503
Year Built
- Built in 1900
Lot Details
- 871 Sq Ft Lot
Parking
- On-Street Parking
Home Design
- Traditional Architecture
- Brick Exterior Construction
- Brick Foundation
- Masonry
Interior Spaces
- 1,016 Sq Ft Home
- Property has 2.5 Levels
- Basement Fills Entire Space Under The House
Bedrooms and Bathrooms
- 4 Bedrooms
- 1 Full Bathroom
Utilities
- Forced Air Heating System
- Natural Gas Water Heater
Community Details
- No Home Owners Association
- Lancaster Subdivision
Listing and Financial Details
- Assessor Parcel Number 337-94535-0-0000
Map
Home Values in the Area
Average Home Value in this Area
Tax History
| Year | Tax Paid | Tax Assessment Tax Assessment Total Assessment is a certain percentage of the fair market value that is determined by local assessors to be the total taxable value of land and additions on the property. | Land | Improvement |
|---|---|---|---|---|
| 2025 | $1,504 | $38,000 | $4,900 | $33,100 |
| 2024 | $1,504 | $38,000 | $4,900 | $33,100 |
| 2023 | $1,478 | $38,000 | $4,900 | $33,100 |
| 2022 | $1,417 | $38,000 | $4,900 | $33,100 |
| 2021 | $1,386 | $38,000 | $4,900 | $33,100 |
| 2020 | $1,386 | $38,000 | $4,900 | $33,100 |
| 2019 | $1,366 | $38,000 | $4,900 | $33,100 |
| 2018 | $810 | $38,000 | $4,900 | $33,100 |
| 2017 | $1,433 | $31,200 | $4,300 | $26,900 |
| 2016 | $1,420 | $31,200 | $4,300 | $26,900 |
| 2015 | $554 | $31,200 | $4,300 | $26,900 |
| 2014 | $1,239 | $31,200 | $4,300 | $26,900 |
Property History
| Date | Event | Price | Change | Sq Ft Price |
|---|---|---|---|---|
| 09/19/2025 09/19/25 | Price Changed | $186,000 | -1.6% | $183 / Sq Ft |
| 08/28/2025 08/28/25 | Price Changed | $189,000 | -0.5% | $186 / Sq Ft |
| 08/19/2025 08/19/25 | Price Changed | $189,900 | -1.0% | $187 / Sq Ft |
| 08/01/2025 08/01/25 | Price Changed | $191,900 | -1.1% | $189 / Sq Ft |
| 07/25/2025 07/25/25 | Price Changed | $194,000 | -1.5% | $191 / Sq Ft |
| 07/11/2025 07/11/25 | Price Changed | $197,000 | -1.0% | $194 / Sq Ft |
| 06/20/2025 06/20/25 | Price Changed | $198,950 | -0.5% | $196 / Sq Ft |
| 05/05/2025 05/05/25 | For Sale | $199,950 | +76.9% | $197 / Sq Ft |
| 09/10/2024 09/10/24 | Sold | $113,000 | -1.7% | $111 / Sq Ft |
| 08/27/2024 08/27/24 | Pending | -- | -- | -- |
| 08/21/2024 08/21/24 | For Sale | $115,000 | -- | $113 / Sq Ft |
Purchase History
| Date | Type | Sale Price | Title Company |
|---|---|---|---|
| Deed | $113,000 | None Listed On Document | |
| Land Contract | $1,278,200 | None Available | |
| Deed | $60,000 | None Available | |
| Deed | $34,000 | None Available | |
| Sheriffs Deed | $2,036 | -- | |
| Deed | $33,500 | -- |
Mortgage History
| Date | Status | Loan Amount | Loan Type |
|---|---|---|---|
| Open | $126,000 | New Conventional | |
| Previous Owner | $1,252,636 | Land Contract Argmt. Of Sale | |
| Previous Owner | $45,000 | Future Advance Clause Open End Mortgage | |
| Previous Owner | $27,200 | Purchase Money Mortgage | |
| Previous Owner | $30,150 | No Value Available |
Source: Bright MLS
MLS Number: PALA2069276
APN: 337-94535-0-0000
- 553 Woodward St
- 343 S Prince St Unit 2
- 136 S Queen St Unit 3
- 501 S Lime St Unit FRONT
- 22 S Duke St Unit 2A Studio
- 46 S Prince St Unit 4
- 44 S Prince St Unit 3
- 441 New Dorwart St Unit 2
- 40 S Prince St Unit 1
- 701 S Prince St Unit 2ND FLOOR
- 30 S Prince St Unit 1
- 8 W King St
- 442 Poplar St Unit 2
- 225 E King St Unit 2
- 225 E King St Unit 1
- 504 Poplar St
- 10 S Prince St
- 239 W King St Unit WALNUT SUITE
- 239 W King St
- 442 E King St Unit 4
