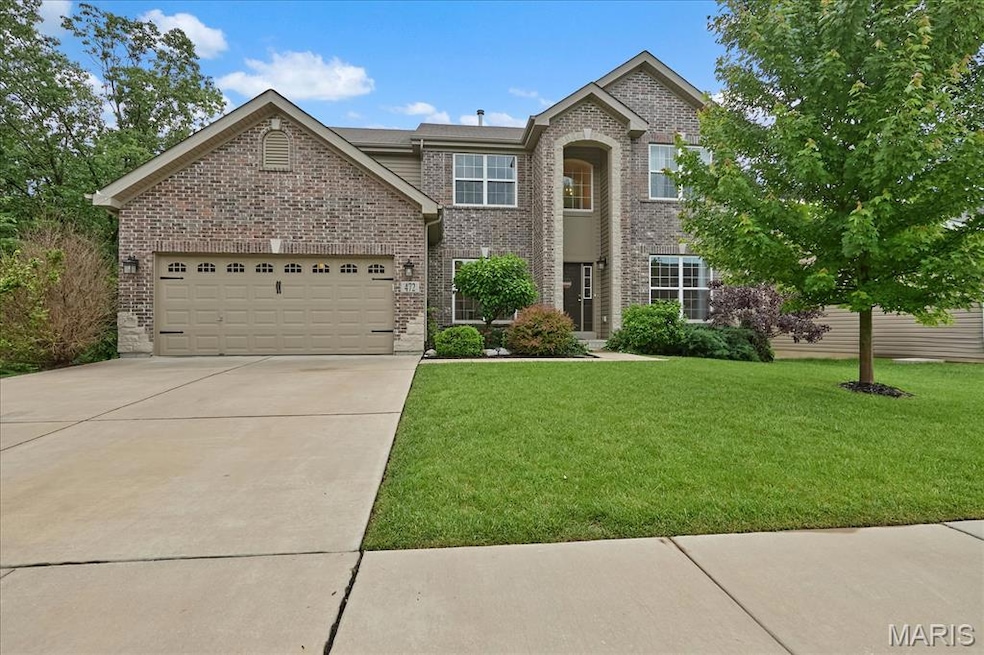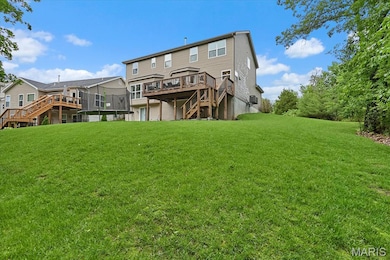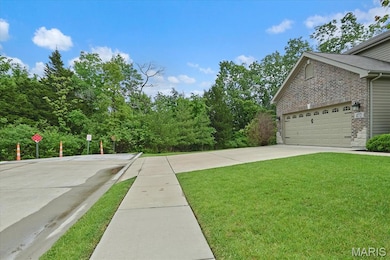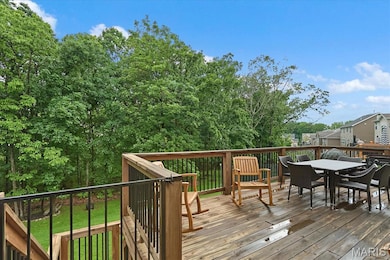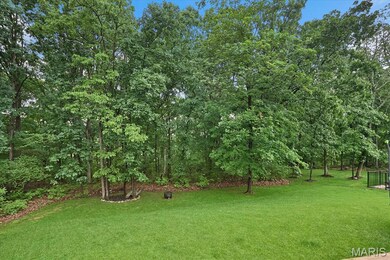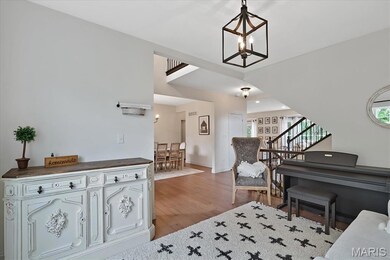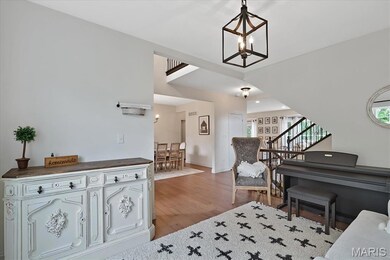
472 Cypress Creek Ln Imperial, MO 63052
Highlights
- Deck
- Traditional Architecture
- Corner Lot
- Recreation Room
- Wood Flooring
- Breakfast Room
About This Home
As of July 2025This home offers all the extras; The home is beautiful!!! In the highly desired neighborhood of Huntington Glen, this 4 bedroom 3 and 1/2 bath home is a family's dream, The newly finished basement is in perfect condition, perfect for a recreation room or a second living area with a full modern bathroom. All inspections are current on this home, you do not want to miss this opportunity. This property backs up to acres of common ground and to private ground to the right you have the privacy of country living but the accommodations of being within 5 minutes of school, stores and restaurants. it is in beautiful pristine condition, and sellers are motivated. Open House Sunday, June 1 from 1-3 pm.
Last Agent to Sell the Property
Berkshire Hathaway HomeServices Select Properties License #2025003016 Listed on: 04/25/2025

Home Details
Home Type
- Single Family
Est. Annual Taxes
- $5,109
Year Built
- Built in 2017
Lot Details
- 7,405 Sq Ft Lot
- Lot Dimensions are 60x120
- Corner Lot
HOA Fees
- $42 Monthly HOA Fees
Parking
- 2 Car Attached Garage
Home Design
- Traditional Architecture
- Brick Veneer
- Vinyl Siding
Interior Spaces
- 2-Story Property
- Historic or Period Millwork
- Electric Fireplace
- Window Treatments
- French Doors
- Sliding Doors
- Family Room
- Living Room
- Breakfast Room
- Dining Room
- Recreation Room
- Loft
- Storage Room
- Laundry Room
- Basement Fills Entire Space Under The House
Kitchen
- Double Oven
- Gas Cooktop
- Microwave
- Dishwasher
Flooring
- Wood
- Carpet
- Ceramic Tile
- Vinyl
Bedrooms and Bathrooms
- 4 Bedrooms
Home Security
- Security System Owned
- Fire and Smoke Detector
Schools
- Richard Simpson Elem. Elementary School
- Seckman Middle School
- Seckman Sr. High School
Additional Features
- Deck
- Forced Air Heating and Cooling System
Listing and Financial Details
- Assessor Parcel Number 02-7.0-35.0-0-000-066.62
Ownership History
Purchase Details
Home Financials for this Owner
Home Financials are based on the most recent Mortgage that was taken out on this home.Purchase Details
Home Financials for this Owner
Home Financials are based on the most recent Mortgage that was taken out on this home.Purchase Details
Home Financials for this Owner
Home Financials are based on the most recent Mortgage that was taken out on this home.Similar Homes in Imperial, MO
Home Values in the Area
Average Home Value in this Area
Purchase History
| Date | Type | Sale Price | Title Company |
|---|---|---|---|
| Warranty Deed | -- | None Listed On Document | |
| Warranty Deed | -- | True Title Company | |
| Special Warranty Deed | -- | Title Partners Agency Llc |
Mortgage History
| Date | Status | Loan Amount | Loan Type |
|---|---|---|---|
| Open | $428,000 | New Conventional | |
| Previous Owner | $412,000 | New Conventional | |
| Previous Owner | $357,600 | Credit Line Revolving | |
| Previous Owner | $329,018 | New Conventional |
Property History
| Date | Event | Price | Change | Sq Ft Price |
|---|---|---|---|---|
| 07/02/2025 07/02/25 | Sold | -- | -- | -- |
| 06/02/2025 06/02/25 | Pending | -- | -- | -- |
| 05/28/2025 05/28/25 | Price Changed | $540,000 | -1.8% | $145 / Sq Ft |
| 05/25/2025 05/25/25 | For Sale | $550,000 | 0.0% | $148 / Sq Ft |
| 05/19/2025 05/19/25 | Pending | -- | -- | -- |
| 04/25/2025 04/25/25 | For Sale | $550,000 | +3.8% | $148 / Sq Ft |
| 04/01/2025 04/01/25 | Off Market | -- | -- | -- |
| 09/29/2023 09/29/23 | Sold | -- | -- | -- |
| 09/01/2023 09/01/23 | Pending | -- | -- | -- |
| 08/17/2023 08/17/23 | Price Changed | $529,900 | -3.6% | $143 / Sq Ft |
| 07/24/2023 07/24/23 | For Sale | $549,900 | -- | $148 / Sq Ft |
Tax History Compared to Growth
Tax History
| Year | Tax Paid | Tax Assessment Tax Assessment Total Assessment is a certain percentage of the fair market value that is determined by local assessors to be the total taxable value of land and additions on the property. | Land | Improvement |
|---|---|---|---|---|
| 2023 | $5,109 | $71,600 | $15,500 | $56,100 |
| 2022 | $4,656 | $65,700 | $9,600 | $56,100 |
| 2021 | $4,660 | $65,700 | $9,600 | $56,100 |
| 2020 | $5,194 | $69,400 | $8,700 | $60,700 |
| 2019 | $5,210 | $69,400 | $8,700 | $60,700 |
| 2018 | $5,067 | $68,000 | $8,700 | $59,300 |
| 2017 | $2,410 | $33,400 | $8,700 | $24,700 |
Agents Affiliated with this Home
-
K
Seller's Agent in 2025
Kimberly Foster
Berkshire Hathway Home Services
-
R
Buyer's Agent in 2025
Rayne Littlefield
Professional Property Manageme
-
B
Seller's Agent in 2023
Bob Strait
EXP Realty, LLC
-
D
Buyer's Agent in 2023
Donna Fisher
Gateway Real Estate
Map
Source: MARIS MLS
MLS Number: MIS25020133
APN: 02-7.0-35.0-0-000-066.62
- 4600 Sassafras Ln
- 4815 Valley Meadows Ct
- 1032 Timber Creek Ln
- 1303 Timber Creek Ln
- 1 Rochester @ Arlington Heights
- 1 Canterbury @ Arlington Heights
- 1 Westbrook @ Arlington Heights
- 1 Barkley @ Arlington Heights
- 1 Princeton @ Arlington Heights
- 1 Savoy @ Arlington Heights Way
- 4609 Siesta Dr
- 1 Rockport @ Arlington Heights
- 1 Sienna @ Arlington Heights
- 2 Ashford at Bella Terra
- 2
- 2 Sterling at Bella Terra
- 2 Berwick at Bella Terra
- 2 Maple at Bella Terra
- 2 Aspen II at Bella Terra
- 2 Aspen at Bella Terra
