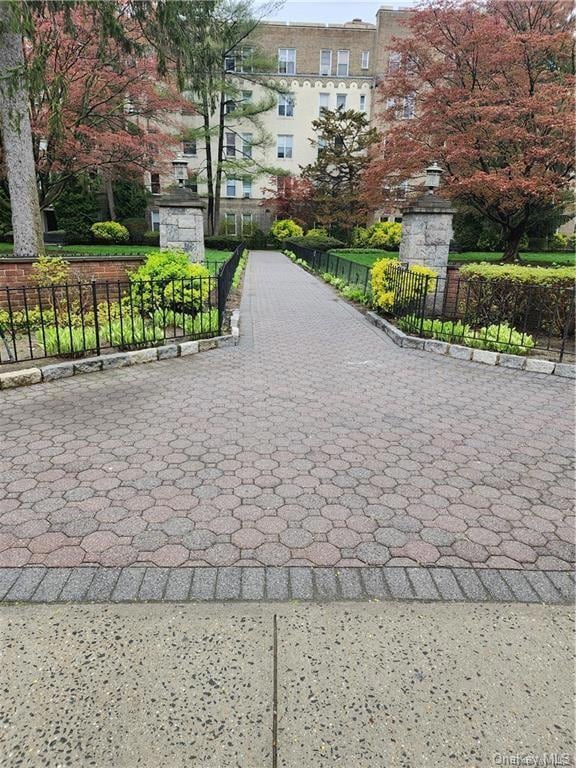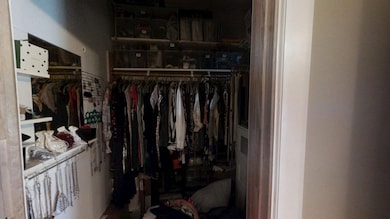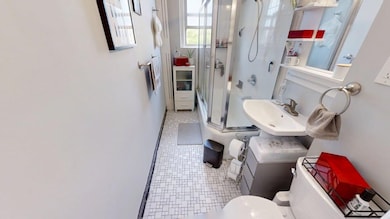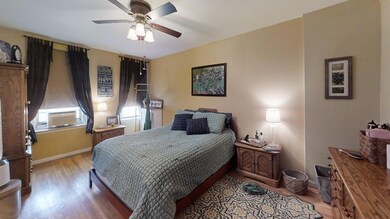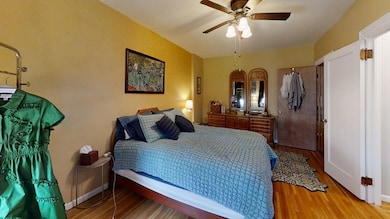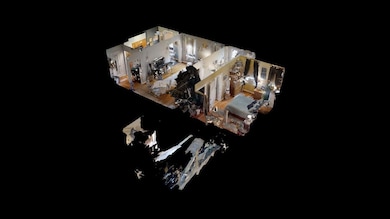
Wellington Court 472 Gramatan Ave Unit S5 Mount Vernon, NY 10552
North Side NeighborhoodEstimated payment $1,003/month
Highlights
- Wood Flooring
- Eat-In Galley Kitchen
- 4-minute walk to Fleetwood Pavilion Park
- High Ceiling
- Entrance Foyer
About This Home
This beautifully maintained pre-war complex features classic architecture and impressive landscaping. Located on the top floor, this spacious apartment offers over 800 square feet of comfortable living space. It includes an entry foyer with a closet, an additional foyer, a full-sized kitchen with a cozy dinette area, and an oversized living room that easily accommodates both a living area and a formal dining space. The bathroom has been beautifully renovated and features a deep soaking tub with custom shower doors. The king-sized bedroom includes a custom walk-in closet, providing ample storage.
The complex is conveniently located near the Fleetwood Metro-North station, offering a short 24-minute commute to Grand Central Terminal in New York City. It’s also within walking distance to the heart of Fleetwood, a vibrant neighborhood with locally owned bars, restaurants, shops, a CVS, post office, and three banks. In February 2018, The New York Times real estate section named Fleetwood “Westchester’s Best-Kept Secret.”
Additional highlights include oil heat (above ground), a pet-friendly policy, and easy alternative parking options while waiting for your assigned space. The monthly maintenance does not include the STAR rebate, which provides an additional $100 savings per month.
Listing Agent
Fleetwood Realty Brokerage Phone: 914-664-5000 License #49RO0945226 Listed on: 05/03/2025
Property Details
Home Type
- Co-Op
Year Built
- Built in 1930
Parking
- 50 Car Garage
Home Design
- Brick Exterior Construction
Interior Spaces
- 800 Sq Ft Home
- High Ceiling
- Entrance Foyer
- Wood Flooring
- Basement
Kitchen
- Eat-In Galley Kitchen
- Gas Range
- Microwave
- Dishwasher
Bedrooms and Bathrooms
- 1 Bedroom
- 1 Full Bathroom
Home Security
- Fire and Smoke Detector
- Fire Escape
Schools
- Pennington Elementary And Middle School
- Mt Vernon High School
Utilities
- Cooling System Mounted To A Wall/Window
- Heating System Uses Natural Gas
- Natural Gas Connected
- Phone Available
- Cable TV Available
Community Details
Pet Policy
- Pet Size Limit
Security
- Building Fire Alarm
Matterport 3D Tours
Map
About Wellington Court
Home Values in the Area
Average Home Value in this Area
Property History
| Date | Event | Price | List to Sale | Price per Sq Ft |
|---|---|---|---|---|
| 07/16/2025 07/16/25 | Pending | -- | -- | -- |
| 05/03/2025 05/03/25 | For Sale | $159,900 | -- | $200 / Sq Ft |
About the Listing Agent

I'm an expert real estate agent with Fleetwood Realty in Mount Vernon, NY and the nearby area, providing home-buyers and sellers with professional, responsive and attentive real estate services. Want an agent who'll really listen to what you want in a home? Need an agent who knows how to effectively market your home so it sells? Give me a call! I'm eager to help and would love to talk to you.
Linda's Other Listings
Source: OneKey® MLS
MLS Number: 856902
APN: 550800 165.30-1031-1
- 472 Gramatan Ave Unit M2
- 472 Gramatan Ave Unit F3
- 472 Gramatan Ave Unit BLDG. 3, UNIT N3
- 472 Gramatan Ave Unit X3
- 472 Gramatan Ave Unit Building 2 Unit H1
- 472 Gramatan Ave Unit 5R
- 472 Gramatan Ave Unit DD3
- 472 Gramatan Ave Unit CC3
- 472 Gramatan Ave Unit Bldg., 6, FF2
- 472 Gramatan Ave Unit Bldg. 2, Unit K4
- 30 Fleetwood Ave Unit 2D
- 30 Fleetwood Ave Unit 3D
- 30 Fleetwood Ave Unit 4-B
- 30 Fleetwood Ave Unit 4F
- 30 Fleetwood Ave Unit 4G
- 40 Fleetwood Ave Unit 6-G
- 19 William St Unit 3G
- 445 Gramatan Ave Unit G-C2
- 445 Gramatan Ave Unit CD3
- 29 Villa St
