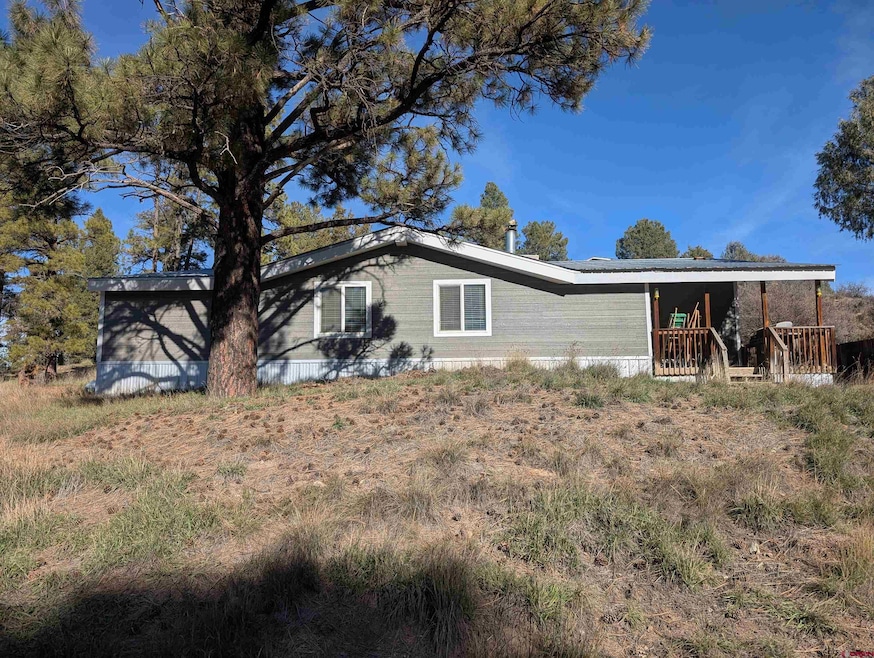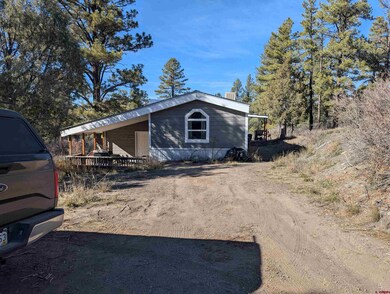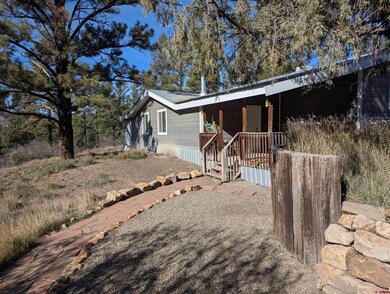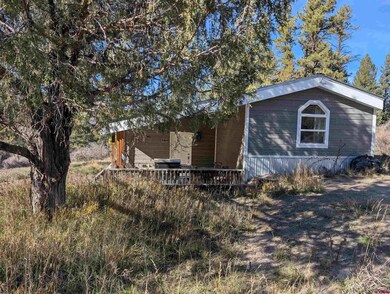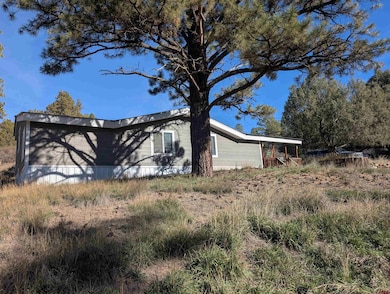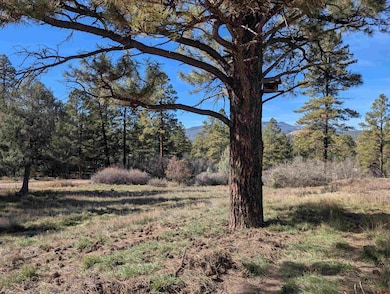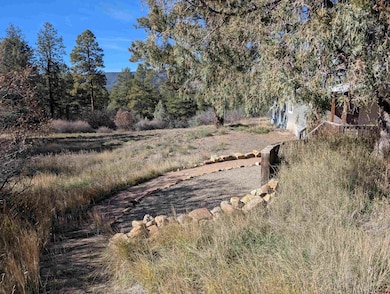472 Haystack Cir Pagosa Springs, CO 81147
Estimated payment $1,827/month
Highlights
- Horses Allowed On Property
- RV or Boat Parking
- Deck
- Pagosa Springs Middle School Rated 9+
- Mountain View
- Wood Burning Stove
About This Home
NO HOA, bring your animals! Come see this well maintained fully furnished TURN KEY manufactured home with addition that features beautiful tongue n groove wood ceilings, New siding and New paint, New flooring in kitchen and dining area, New kitchen appliances, New windows and blinds, New gas furnace, New 2500 gallon cistern for your water, plus additional 900 gallon cistern, wood burning stove in family room, outdoor covered deck makes a great entertaining area, back covered porch too. Brand New septic system currently being installed, plus RV Pad for your extra guests. The community park features new pickleball/tennis court, playground equipment, disc golf, BBQ grills and covered area for pic nics and family gatherings. Roads are maintained by the metro district. This home is only 10 minutes from town.
Property Details
Home Type
- Modular Prefabricated Home
Est. Annual Taxes
- $746
Year Built
- Built in 1996 | Remodeled in 2025
Lot Details
- 1.1 Acre Lot
- Corner Lot
- Wooded Lot
Parking
- RV or Boat Parking
Home Design
- Split Level Home
- Permanent Foundation
- Metal Roof
- Concrete Siding
Interior Spaces
- 1,512 Sq Ft Home
- 1.5-Story Property
- Furnished
- Ceiling Fan
- Wood Burning Stove
- Free Standing Fireplace
- Thermal Windows
- Double Pane Windows
- Vinyl Clad Windows
- Window Treatments
- Family Room
- Living Room with Fireplace
- Formal Dining Room
- Den with Fireplace
- Mountain Views
Kitchen
- Breakfast Bar
- Oven or Range
- Microwave
- Dishwasher
- Disposal
Flooring
- Carpet
- Linoleum
- Tile
- Vinyl
Bedrooms and Bathrooms
- 3 Bedrooms
- Primary Bedroom on Main
- Primary Bedroom Upstairs
- Walk-In Closet
- 2 Full Bathrooms
Laundry
- Dryer
- Washer
Eco-Friendly Details
- Energy-Efficient Windows with Low Emissivity
- Energy-Efficient Exposure or Shade
- Energy-Efficient Thermostat
Outdoor Features
- Deck
- Covered Patio or Porch
- Outdoor Gas Grill
Schools
- Pagosa Springs K-4 Elementary School
- Pagosa Springs 5-8 Middle School
- Pagosa Springs 9-12 High School
Farming
- Cattle
- Hogs
- Sheep or Goats
Utilities
- Forced Air Heating System
- Vented Exhaust Fan
- Heating System Uses Wood
- Heating System Powered By Leased Propane
- Heating System Uses Propane
- Cistern
- Propane Water Heater
- Engineered Septic
- Septic Tank
- Internet Available
Additional Features
- Property is near a golf course
- Horses Allowed On Property
Listing and Financial Details
- Assessor Parcel Number 569311321003
Community Details
Overview
- Aspen Springs 4 04 Cnty Code 00050 Subdivision
- Foothills
Recreation
- Tennis Courts
- Racquetball
- Community Playground
- Park
Map
Home Values in the Area
Average Home Value in this Area
Tax History
| Year | Tax Paid | Tax Assessment Tax Assessment Total Assessment is a certain percentage of the fair market value that is determined by local assessors to be the total taxable value of land and additions on the property. | Land | Improvement |
|---|---|---|---|---|
| 2024 | $746 | $10,470 | $2,020 | $8,450 |
| 2023 | $746 | $10,470 | $2,020 | $8,450 |
| 2022 | $821 | $11,070 | $1,240 | $9,830 |
| 2021 | $825 | $11,380 | $1,270 | $10,110 |
| 2020 | $569 | $7,850 | $1,140 | $6,710 |
| 2019 | $562 | $7,850 | $1,140 | $6,710 |
| 2018 | $651 | $8,490 | $590 | $7,900 |
| 2017 | $572 | $8,490 | $590 | $7,900 |
| 2016 | $492 | $7,260 | $620 | $6,640 |
| 2015 | -- | $4,640 | $620 | $4,020 |
| 2014 | -- | $5,560 | $1,250 | $4,310 |
Property History
| Date | Event | Price | List to Sale | Price per Sq Ft |
|---|---|---|---|---|
| 11/11/2025 11/11/25 | For Sale | $335,000 | -- | $222 / Sq Ft |
Purchase History
| Date | Type | Sale Price | Title Company |
|---|---|---|---|
| Warranty Deed | $115,000 | None Available | |
| Warranty Deed | $85,500 | Great Divide Title | |
| Deed | -- | -- | |
| Deed | $21,900 | -- | |
| Deed | $8,000 | -- | |
| Deed | $6,500 | -- |
Mortgage History
| Date | Status | Loan Amount | Loan Type |
|---|---|---|---|
| Previous Owner | $83,839 | FHA |
Source: Colorado Real Estate Network (CREN)
MLS Number: 829859
APN: 569311321003
- 78 Dyke Blvd
- 132 Hurt Ln
- 149 Aztec Dr
- 736 Hurt Dr
- 167 Ute Ln
- 244 Ute Dr
- 828 Beucler Ln
- 22 Blue Jay Place
- 153 Blue Jay Dr
- 252 Starlight Place
- 941 975 995 & 1027 Hurt Dr
- 116 Nutria Cir
- 641 Ute Dr
- 728 Ute Dr
- 109 Carol's Curves
- 90 Badger Place
- 156 Tom's Place
- 114 Raccoon Dr
- 1199 & 1242 E Stollsteimer Rd
- 603 Evergreen Dr
