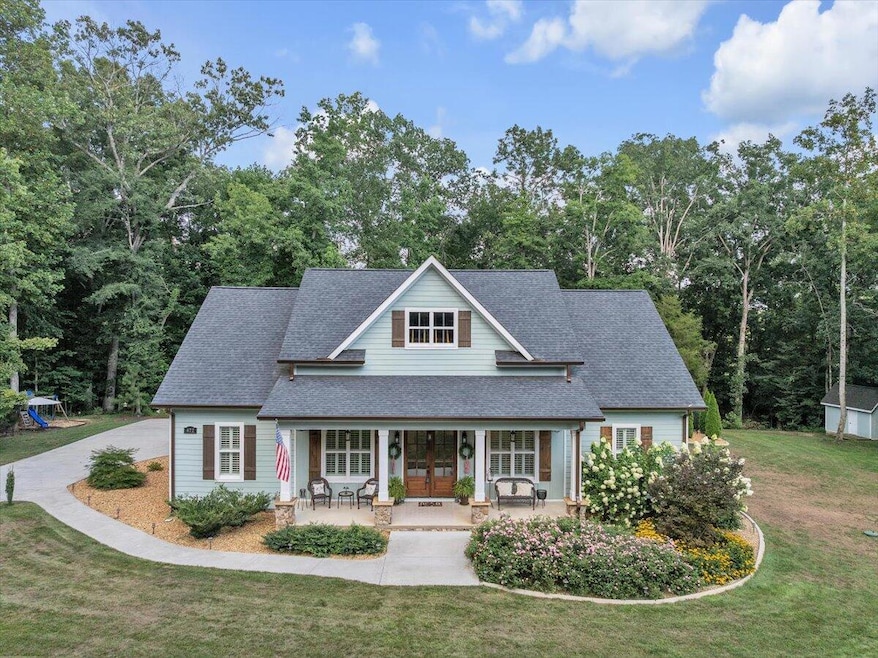472 Heritage Cir Chatsworth, GA 30705
Estimated payment $3,695/month
Highlights
- In Ground Pool
- Cathedral Ceiling
- No HOA
- Open Floorplan
- Granite Countertops
- Covered Patio or Porch
About This Home
Stunning Craftsman-Style Home on Indian Trace Golf Course in Arrowhead Farms
This exquisite 2021 custom-built Craftsman home is nestled on .75 acres in the desirable Arrowhead Farms community, backing up to Indian Trace Golf Course and protected by serene woods for ultimate privacy. From the moment you arrive, the inviting front porch with tongue and groove ceiling and double French doors sets the tone for the quality and charm found throughout.
Inside, you'll find a spacious open-concept layout featuring a vaulted family room with exposed beams, a striking rock gas fireplace, and a gourmet kitchen with high-end KitchenAid appliances, granite countertops, and a large pantry with sliding barn doors. With 4 bedrooms and 4.5 bathrooms, including 3 bedrooms and 3.5 baths on the main floor, every bedroom enjoys the comfort and privacy of its own en-suite bath.
The upstairs bedroom is ideal as a guest suite, bonus room, or media room with a full bathroom. Outdoor living is a dream with a covered back porch featuring a tongue and groove ceiling, overlooking a gorgeous 18x36 inground pool, expansive patio, and wrought iron fencing—perfect for entertaining. A custom-built storage building adds function and style.
This home offers the perfect combination of luxury, privacy, and location—truly a rare find in a highly sought-after neighborhood. Move right in!!
Home Details
Home Type
- Single Family
Est. Annual Taxes
- $4,701
Year Built
- Built in 2021 | Remodeled
Lot Details
- 0.75 Acre Lot
- Wrought Iron Fence
Parking
- 2 Car Attached Garage
- Side Facing Garage
- Garage Door Opener
Home Design
- Brick or Stone Mason
- Stone Foundation
- HardiePlank Type
- Stone
Interior Spaces
- 2,956 Sq Ft Home
- 2-Story Property
- Open Floorplan
- Beamed Ceilings
- Cathedral Ceiling
- Ceiling Fan
- Gas Log Fireplace
- Vinyl Clad Windows
- Plantation Shutters
- Family Room with Fireplace
- Breakfast Room
- Laundry Room
Kitchen
- Free-Standing Gas Oven
- Free-Standing Gas Range
- Range Hood
- Dishwasher
- Stainless Steel Appliances
- Kitchen Island
- Granite Countertops
Flooring
- Ceramic Tile
- Vinyl Plank
Bedrooms and Bathrooms
- 4 Bedrooms
- Double Vanity
- Soaking Tub
- Separate Shower
Attic
- Attic Floors
- Walk-In Attic
Pool
- In Ground Pool
- Outdoor Pool
- Fence Around Pool
Outdoor Features
- Covered Patio or Porch
- Outbuilding
- Rain Gutters
Schools
- Woodlawn Elementary School
- Bagley Middle School
- North Murray High School
Utilities
- Central Heating and Cooling System
- Underground Utilities
- Propane
- Tankless Water Heater
- Septic Tank
Community Details
- No Home Owners Association
- Arrowhead Farm Subdivision
Listing and Financial Details
- Assessor Parcel Number 0029a 025
Map
Home Values in the Area
Average Home Value in this Area
Tax History
| Year | Tax Paid | Tax Assessment Tax Assessment Total Assessment is a certain percentage of the fair market value that is determined by local assessors to be the total taxable value of land and additions on the property. | Land | Improvement |
|---|---|---|---|---|
| 2024 | $4,699 | $199,800 | $11,200 | $188,600 |
| 2023 | $4,284 | $178,560 | $11,200 | $167,360 |
| 2022 | $3,551 | $155,960 | $11,200 | $144,760 |
| 2021 | $3,286 | $133,560 | $11,200 | $122,360 |
| 2020 | $271 | $11,200 | $11,200 | $0 |
| 2019 | $277 | $11,200 | $11,200 | $0 |
| 2018 | $277 | $11,200 | $11,200 | $0 |
| 2017 | $0 | $11,200 | $11,200 | $0 |
| 2016 | $254 | $11,200 | $11,200 | $0 |
| 2015 | -- | $11,200 | $11,200 | $0 |
| 2014 | -- | $11,200 | $11,200 | $0 |
| 2013 | -- | $11,200 | $11,200 | $0 |
Property History
| Date | Event | Price | Change | Sq Ft Price |
|---|---|---|---|---|
| 08/22/2025 08/22/25 | Pending | -- | -- | -- |
| 08/21/2025 08/21/25 | Price Changed | $619,900 | -4.5% | $210 / Sq Ft |
| 08/19/2025 08/19/25 | Off Market | $649,000 | -- | -- |
| 08/13/2025 08/13/25 | For Sale | $649,000 | 0.0% | $220 / Sq Ft |
| 07/28/2025 07/28/25 | For Sale | $649,000 | +32.7% | $220 / Sq Ft |
| 03/25/2022 03/25/22 | Sold | $489,000 | -4.1% | $166 / Sq Ft |
| 02/16/2022 02/16/22 | Pending | -- | -- | -- |
| 02/12/2022 02/12/22 | For Sale | $510,000 | -- | $173 / Sq Ft |
Purchase History
| Date | Type | Sale Price | Title Company |
|---|---|---|---|
| Warranty Deed | $489,000 | -- | |
| Warranty Deed | $375,000 | -- | |
| Warranty Deed | -- | -- | |
| Warranty Deed | $27,500 | -- | |
| Deed | $37,500 | -- | |
| Deed | $31,000 | -- | |
| Deed | -- | -- |
Mortgage History
| Date | Status | Loan Amount | Loan Type |
|---|---|---|---|
| Open | $418,599 | FHA | |
| Previous Owner | $337,500 | New Conventional | |
| Previous Owner | $269,638 | New Conventional |
Source: Greater Chattanooga REALTORS®
MLS Number: 1517548
APN: 0029A-025







