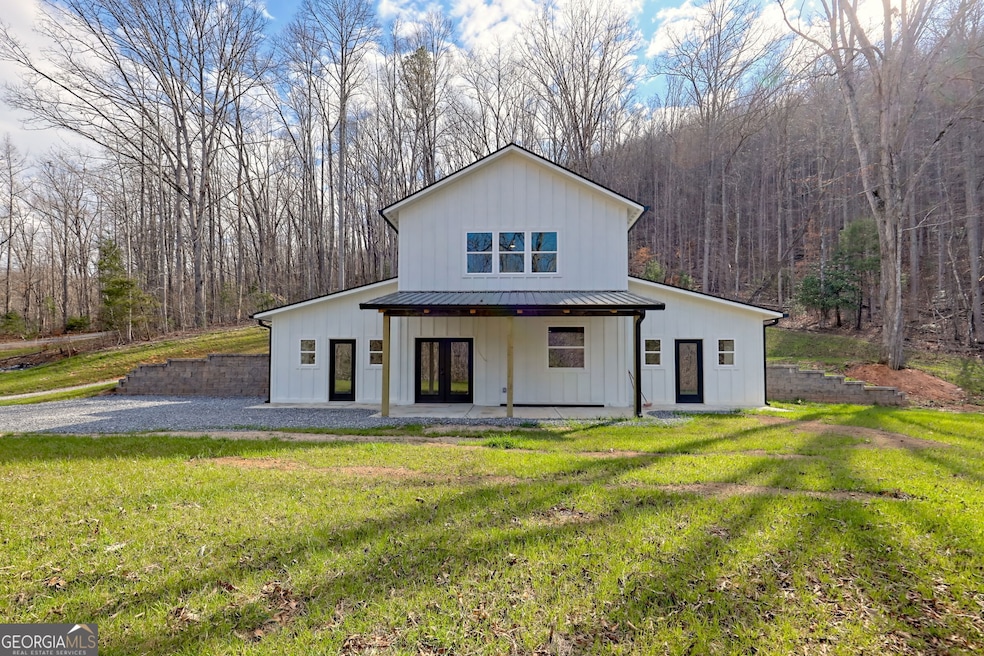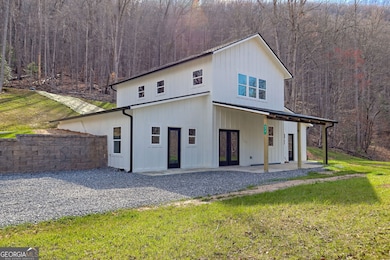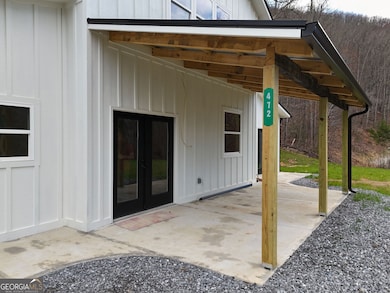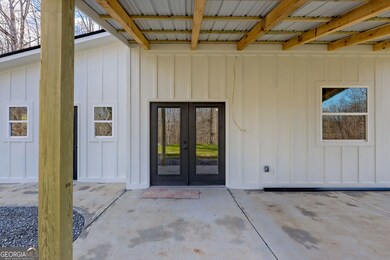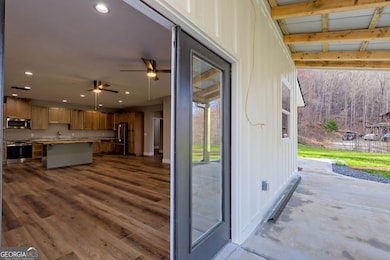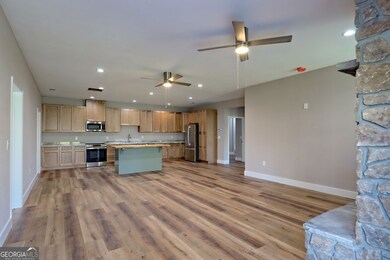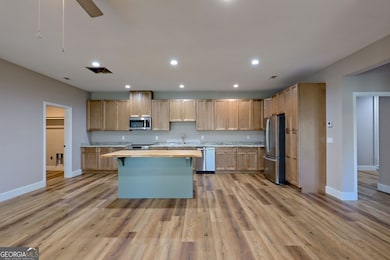472 Hogsed Dr Hayesville, NC 28904
Estimated payment $2,593/month
Highlights
- New Construction
- Country Style Home
- Loft
- Mountain View
- Main Floor Primary Bedroom
- 1 Fireplace
About This Home
New Construction Home Just Finished! This charming property offers Seasonal Mountain View's and a spacious yard. This beautiful custom built home features an open living space with a sprawling kitchen with an island and stainless steel appliances. Open floor plan to the great room featuring a stone fireplace with natural lighting from the large windows. The owner's suite is on the main level with a spacious walk in closet and tiled shower. The main floor also offers a secondary bedroom full bathroom and laundry closet. The upstairs has a spacious loft, full bathroom and bonus room/office space. This home provides ample space and versatility! Level and gentle rolling yard for outdoor enjoyment with a covered front patio area, perfect for grilling out or enjoying the cool mountain breeze. Come see this one for yourself and all of the features this home offers!
Home Details
Home Type
- Single Family
Year Built
- Built in 2025 | New Construction
Lot Details
- 1.25 Acre Lot
- Level Lot
Parking
- Off-Street Parking
Property Views
- Mountain
- Seasonal
Home Design
- Country Style Home
- Metal Roof
- Concrete Siding
Interior Spaces
- 1.5-Story Property
- Ceiling Fan
- 1 Fireplace
- Great Room
- Loft
- Bonus Room
- Vinyl Flooring
- Laundry closet
Kitchen
- Oven or Range
- Dishwasher
- Stainless Steel Appliances
Bedrooms and Bathrooms
- 2 Main Level Bedrooms
- Primary Bedroom on Main
- Walk-In Closet
Outdoor Features
- Patio
- Porch
Utilities
- Central Air
- Heat Pump System
- Shared Well
- Septic Tank
Community Details
- No Home Owners Association
- Franks Place Subdivison Subdivision
Listing and Financial Details
- Tax Lot 8
Map
Home Values in the Area
Average Home Value in this Area
Tax History
| Year | Tax Paid | Tax Assessment Tax Assessment Total Assessment is a certain percentage of the fair market value that is determined by local assessors to be the total taxable value of land and additions on the property. | Land | Improvement |
|---|---|---|---|---|
| 2025 | $1,160 | $225,590 | $40,100 | $185,490 |
| 2024 | $1,160 | $40,100 | $40,100 | $0 |
| 2023 | $188 | $40,100 | $40,100 | $0 |
| 2022 | $188 | $40,100 | $40,100 | $0 |
| 2021 | $188 | $40,100 | $40,100 | $0 |
| 2020 | $188 | $40,100 | $40,100 | $0 |
| 2019 | $188 | $40,100 | $40,100 | $0 |
| 2018 | $188 | $40,100 | $40,100 | $0 |
| 2016 | -- | $35,000 | $35,000 | $0 |
| 2015 | -- | $35,000 | $35,000 | $0 |
| 2014 | -- | $35,000 | $35,000 | $0 |
Property History
| Date | Event | Price | List to Sale | Price per Sq Ft |
|---|---|---|---|---|
| 10/01/2025 10/01/25 | For Sale | $474,500 | 0.0% | -- |
| 09/30/2025 09/30/25 | Off Market | $474,500 | -- | -- |
| 07/29/2025 07/29/25 | Price Changed | $474,500 | -0.1% | -- |
| 04/22/2025 04/22/25 | For Sale | $475,000 | -- | -- |
Purchase History
| Date | Type | Sale Price | Title Company |
|---|---|---|---|
| Warranty Deed | $2,500 | None Available |
Source: Georgia MLS
MLS Number: 10505543
APN: 549900-33-6367
- 630 Hot House Rd
- 119 Laurel Branch Dr
- Lot 137 Shiloh Ridge
- LT 73 Shiloh Ridge
- Lot 139 Shiloh Ridge
- LOT 18 Shooting Creek Trail
- 100 Tranquility Ln
- 125 Jess Hooper Dr
- 312 Penland Indian Trail
- Tr 1 Rev Burch Cove Rd
- 1306 Hot House Rd
- 122 Penland Indian Trail
- 10617 U S 64 E
- 49 Echota Trail
- 13.25ac Pounding Mill Rd
- Lot 32 Shiloh Trail
- 231 Geisky Creek Rd
- TR 2 & 3 Ash Rd
- 90 Pounding Mill Knob
- #61 Shiloh
- 778 N Main St
- 1951 Island View Dr
- 1782-1191 191 Dr
- 1056 Sky Hawk Mountain Rd
- 1130 Frog Pond Rd
- 716 Sunnyside Rd
- 2209 Bellview Ln
- 2482 Old Highway 64 W
- 23 Monarch Ln
- 103 Bent Grass Way
- 332 Miller Rd
- 114 Hidden Springs Way
- 7 Settawig Trace
- 21 Switchback
- 155 April Ln
- 2475 Wayah Rd
- 165 Sager Ln
- 70 Town Creek View
- 1624 Bettys Creek Rd
- 911 Summit Way
