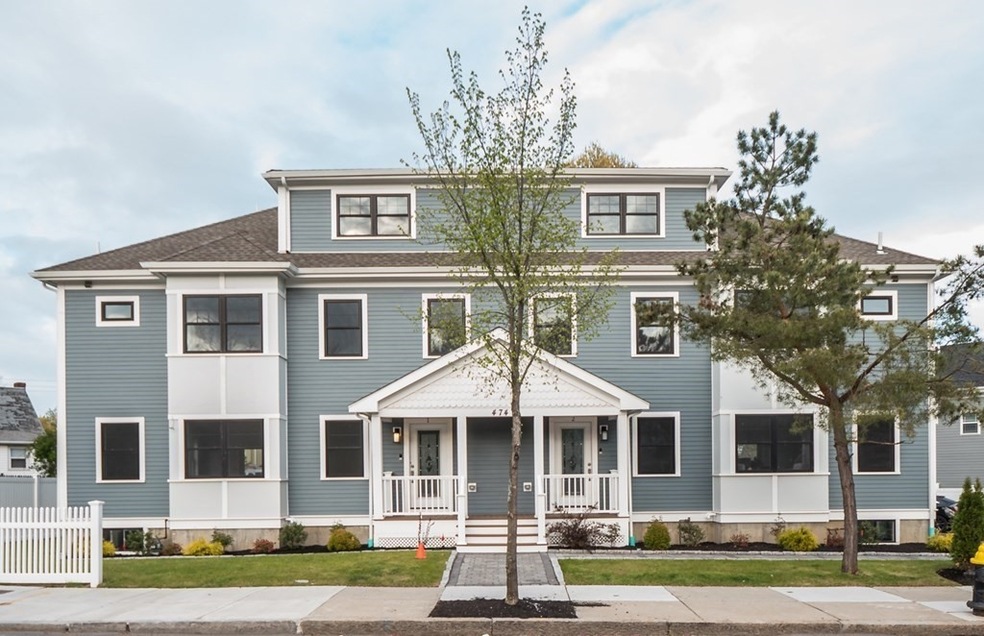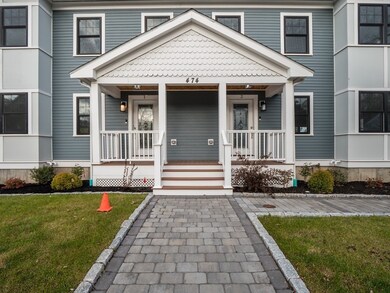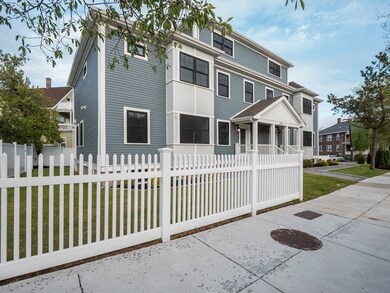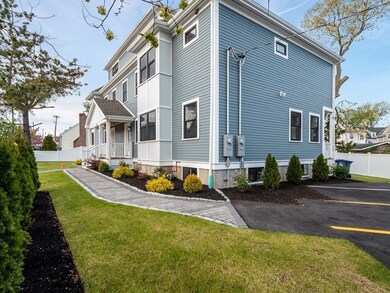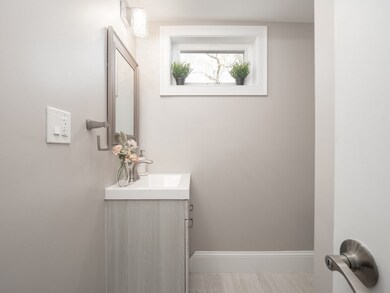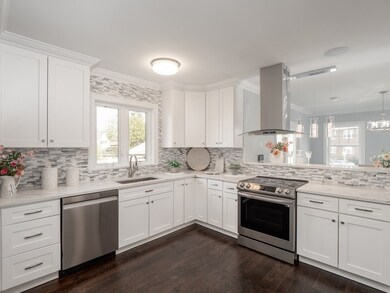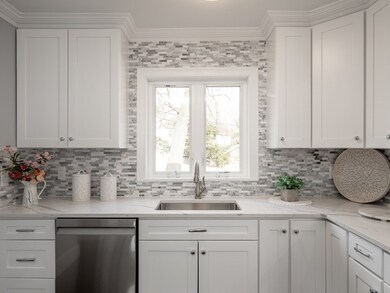
472 Hyde Park Ave Unit 472 Roslindale, MA 02131
Roslindale NeighborhoodHighlights
- Deck
- Wood Flooring
- Tankless Water Heater
- Property is near public transit
- Corner Lot
- Central Heating and Cooling System
About This Home
As of July 2022Breathtaking New Construction! Quality workmanship with amazing attention to detail in every corner of this Townhome! Glistening and sleek are two words that come to mind in this modern kitchen! The kitchen shines with beautiful lighting, tile work and appliances! The quartz counter makes it pop! The huge living room opens to the formal dining room creating a wonderful entertaining space! Hardwood flooring! Turned staircase is aesthetically pleasing and leads to stately 2nd floor hallway! 3bedrooms on the second floor; one has a private full bath. Top floor has a dramatic private Master Suite with sumptuous bath! It could be for a master bedroom, for guests or for an au-pair suite! Private rear deck overlooks back yard! High ceilings in the basement present future possibilities!
Last Buyer's Agent
Kianie Stewart
Compass

Townhouse Details
Home Type
- Townhome
Year Built
- Built in 2022
HOA Fees
- $9,999 Monthly HOA Fees
Home Design
- Half Duplex
- Frame Construction
- Shingle Roof
Interior Spaces
- 2,423 Sq Ft Home
- 4-Story Property
- Insulated Windows
- Laundry in unit
- Basement
Kitchen
- Range
- Microwave
Flooring
- Wood
- Tile
Bedrooms and Bathrooms
- 4 Bedrooms
- Primary bedroom located on third floor
Parking
- 2 Car Parking Spaces
- Paved Parking
- Open Parking
- Off-Street Parking
- Deeded Parking
Schools
- Latin By Exam Middle School
- Latin By Exam High School
Utilities
- Central Heating and Cooling System
- Heating System Uses Natural Gas
- Tankless Water Heater
- Gas Water Heater
Additional Features
- Energy-Efficient Thermostat
- Deck
- 8,510 Sq Ft Lot
- Property is near public transit
Listing and Financial Details
- Home warranty included in the sale of the property
Community Details
Overview
- Association fees include water, sewer, insurance, maintenance structure, ground maintenance, snow removal
- 2 Units
Amenities
- Common Area
Pet Policy
- Pets Allowed
Similar Homes in the area
Home Values in the Area
Average Home Value in this Area
Property History
| Date | Event | Price | Change | Sq Ft Price |
|---|---|---|---|---|
| 07/28/2022 07/28/22 | Sold | $860,000 | -1.1% | $355 / Sq Ft |
| 06/18/2022 06/18/22 | Pending | -- | -- | -- |
| 05/19/2022 05/19/22 | For Sale | $869,900 | -- | $359 / Sq Ft |
Tax History Compared to Growth
Agents Affiliated with this Home
-

Seller's Agent in 2022
Steve Morris
Laer Realty
(617) 212-9598
13 in this area
31 Total Sales
-
K
Buyer's Agent in 2022
Kianie Stewart
Compass
Map
Source: MLS Property Information Network (MLS PIN)
MLS Number: 72984340
- 498 Hyde Park Ave
- 32 Jewett St
- 27 Rowe St
- 158 Brown Ave
- 34 Sammett Ave
- 213-215 Florence St Unit 1
- 218 Florence St Unit D
- 29 Neponset Ave
- 60 Starbird Ave Unit 2
- 391 Hyde Park Ave Unit 112
- 19 Harrison St Unit 1
- 27 Harrison St Unit C
- 103-105 Neponset Ave
- 117 Sycamore St Unit 1
- 103 Neponset Ave Unit 103A
- 237 Cummins Hwy
- 153 Cummins Hwy
- 105 Neponset Ave Unit 105
- 11 Hadwin Way
- 24 Waterman Rd
