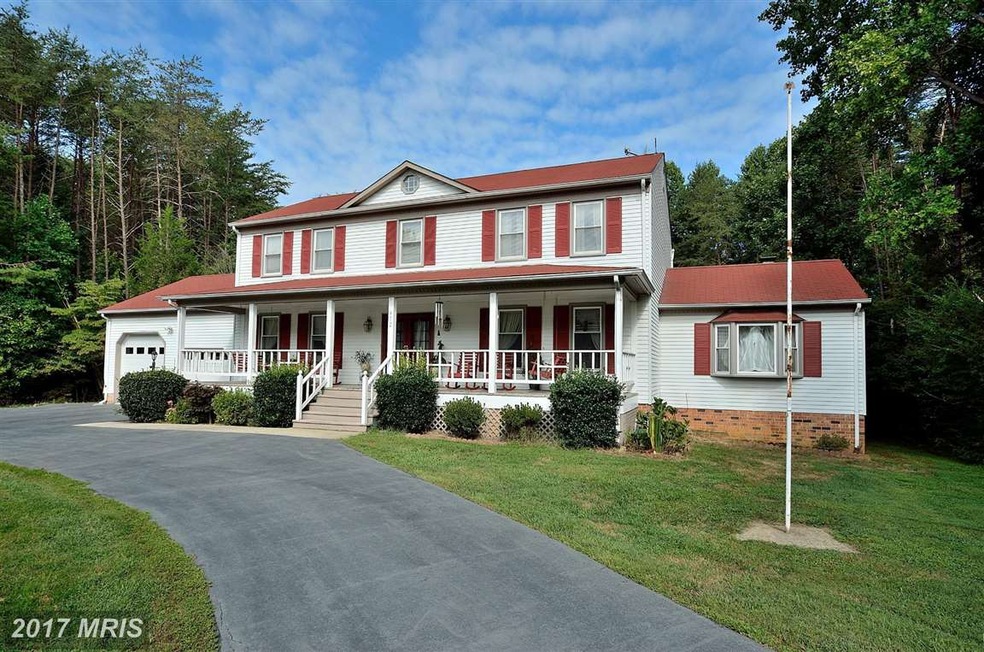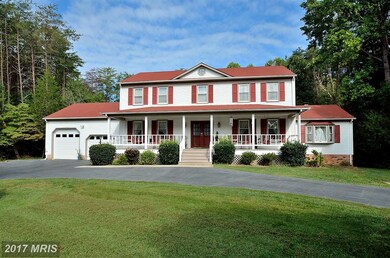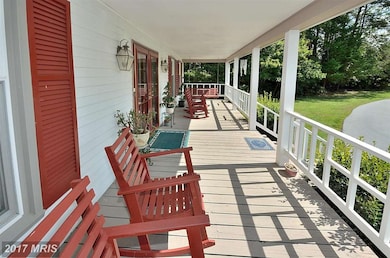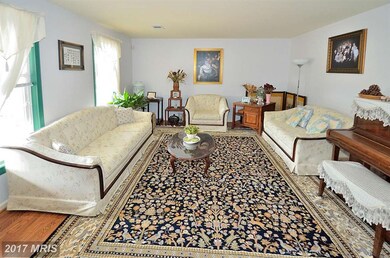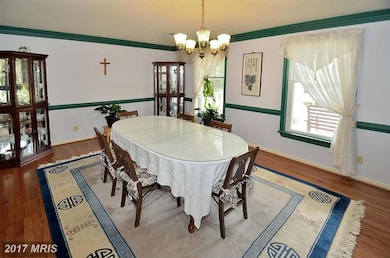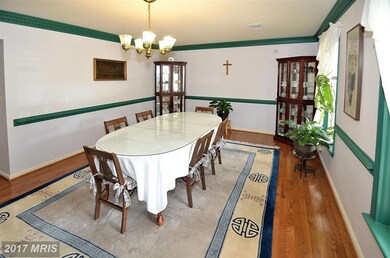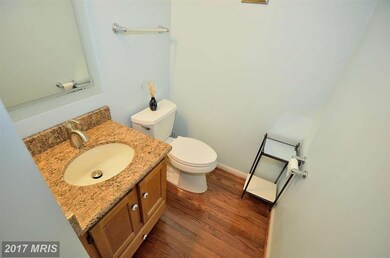
472 Joshua Rd Stafford, VA 22556
Garrisonville Estates NeighborhoodHighlights
- Private Pool
- Eat-In Gourmet Kitchen
- Colonial Architecture
- Mountain View High School Rated A
- 1.79 Acre Lot
- Wood Flooring
About This Home
As of September 2022PRICED TO SELL** THIS IMMACULATE SFH HAS EVERYTHING-NICE LOT,AMENITIES & UPGRADES**SITUATED IN 1.8 AC W/ SWIMMING POOL & UPSCALE FITNESS FACILITY IN PARK-LIKE BACKYARD*3 FINISHED LV W/ RECK RM &FULL BATH, BR IN BASEMENT*KITCHEN W/ GRANITE COUNTER,UPGRADED APPLIANCES*HARDWOOD IN MAIN & UPSTAIRS* RECENT UPGRADES:FURNACE,CUSTOMIZED HUMIDIFIER,CERAMIC TILE,WINDOW & ROOF(10Y)*CENTR VACUUM & MUCH MORE!!
Last Agent to Sell the Property
Fairfax Realty Select License #0225064110 Listed on: 04/07/2015

Home Details
Home Type
- Single Family
Est. Annual Taxes
- $3,793
Year Built
- Built in 1981
Lot Details
- 1.79 Acre Lot
- Property is in very good condition
- Property is zoned A2
Parking
- 2 Car Attached Garage
- Garage Door Opener
Home Design
- Colonial Architecture
- Aluminum Siding
Interior Spaces
- Property has 3 Levels
- Central Vacuum
- Built-In Features
- Ceiling Fan
- 2 Fireplaces
- Fireplace With Glass Doors
- Window Treatments
- Entrance Foyer
- Family Room Off Kitchen
- Living Room
- Dining Room
- Office or Studio
- Game Room
- Storage Room
- Home Gym
- Wood Flooring
- Home Security System
Kitchen
- Eat-In Gourmet Kitchen
- Breakfast Room
- Built-In Oven
- Cooktop
- Microwave
- Dishwasher
- Upgraded Countertops
Bedrooms and Bathrooms
- 5 Bedrooms
- En-Suite Primary Bedroom
- En-Suite Bathroom
- 3.5 Bathrooms
Laundry
- Laundry Room
- Dryer
- Washer
Finished Basement
- Walk-Up Access
- Connecting Stairway
- Rear Basement Entry
- Sump Pump
- Space For Rooms
- Natural lighting in basement
Outdoor Features
- Private Pool
- Storage Shed
Schools
- Margaret Brent Elementary School
- Mountain View High School
Utilities
- Humidifier
- Central Air
- Heat Pump System
- Vented Exhaust Fan
- Electric Water Heater
- Septic Tank
Community Details
- No Home Owners Association
- Roseville Plantation Subdivision
Listing and Financial Details
- Tax Lot 84
- Assessor Parcel Number 18-B-5-C-84
Ownership History
Purchase Details
Home Financials for this Owner
Home Financials are based on the most recent Mortgage that was taken out on this home.Purchase Details
Home Financials for this Owner
Home Financials are based on the most recent Mortgage that was taken out on this home.Purchase Details
Home Financials for this Owner
Home Financials are based on the most recent Mortgage that was taken out on this home.Similar Homes in the area
Home Values in the Area
Average Home Value in this Area
Purchase History
| Date | Type | Sale Price | Title Company |
|---|---|---|---|
| Bargain Sale Deed | $595,000 | -- | |
| Warranty Deed | $432,000 | Bridge Title Inc | |
| Deed | $260,000 | -- |
Mortgage History
| Date | Status | Loan Amount | Loan Type |
|---|---|---|---|
| Open | $245,000 | New Conventional | |
| Previous Owner | $395,233 | VA | |
| Previous Owner | $432,000 | VA | |
| Previous Owner | $208,000 | No Value Available |
Property History
| Date | Event | Price | Change | Sq Ft Price |
|---|---|---|---|---|
| 09/19/2022 09/19/22 | Sold | $595,000 | -6.3% | $161 / Sq Ft |
| 07/25/2022 07/25/22 | Pending | -- | -- | -- |
| 07/07/2022 07/07/22 | For Sale | $635,000 | +47.0% | $172 / Sq Ft |
| 05/27/2016 05/27/16 | Sold | $432,000 | -1.6% | $168 / Sq Ft |
| 04/04/2016 04/04/16 | Pending | -- | -- | -- |
| 11/23/2015 11/23/15 | Price Changed | $439,000 | -2.2% | $170 / Sq Ft |
| 11/02/2015 11/02/15 | For Sale | $449,000 | +3.9% | $174 / Sq Ft |
| 10/31/2015 10/31/15 | Off Market | $432,000 | -- | -- |
| 08/07/2015 08/07/15 | Price Changed | $449,000 | -3.4% | $174 / Sq Ft |
| 05/20/2015 05/20/15 | Price Changed | $465,000 | -2.9% | $181 / Sq Ft |
| 04/07/2015 04/07/15 | For Sale | $479,000 | -- | $186 / Sq Ft |
Tax History Compared to Growth
Tax History
| Year | Tax Paid | Tax Assessment Tax Assessment Total Assessment is a certain percentage of the fair market value that is determined by local assessors to be the total taxable value of land and additions on the property. | Land | Improvement |
|---|---|---|---|---|
| 2024 | $5,418 | $597,600 | $135,000 | $462,600 |
| 2023 | $5,189 | $549,100 | $115,000 | $434,100 |
| 2022 | $4,667 | $549,100 | $115,000 | $434,100 |
| 2021 | $4,309 | $444,200 | $100,000 | $344,200 |
| 2020 | $4,309 | $444,200 | $100,000 | $344,200 |
| 2019 | $4,247 | $420,500 | $85,000 | $335,500 |
| 2018 | $4,163 | $420,500 | $85,000 | $335,500 |
| 2017 | $3,977 | $401,700 | $85,000 | $316,700 |
| 2016 | $3,977 | $401,700 | $85,000 | $316,700 |
| 2015 | -- | $348,100 | $80,000 | $268,100 |
| 2014 | -- | $348,100 | $80,000 | $268,100 |
Agents Affiliated with this Home
-

Seller's Agent in 2022
Andy Shannon
Samson Properties
(540) 840-9020
6 in this area
139 Total Sales
-

Seller Co-Listing Agent in 2022
Cristina Turner
Samson Properties
(703) 401-3044
4 in this area
84 Total Sales
-

Buyer's Agent in 2022
Roberto Mejicano Varela
KW United
(703) 568-9788
1 in this area
174 Total Sales
-

Seller's Agent in 2016
Eun Lee
Fairfax Realty Select
(703) 203-4253
30 Total Sales
-

Seller Co-Listing Agent in 2016
Harry Moon
Fairfax Realty Select
(703) 400-3841
52 Total Sales
-

Buyer's Agent in 2016
Mo Wilson
M.O. Wilson Properties
(703) 622-3338
1 in this area
99 Total Sales
Map
Source: Bright MLS
MLS Number: 1000746259
APN: 18B-5C-84
- 2 Pleasure Ct
- 112 Leisure St
- 304 Montpelier Dr
- 121 Autumn Dr
- 98 Autumn Dr
- 2257 Mountain View Rd
- 19 Secretariat Dr
- 24 Ruffian Dr
- 3 Tolson Ln
- 23 Saint Richards Ct
- 109 Joshua Rd
- 130 Cherry Hill Dr
- 19 Crawford Ln
- 8 Wilderness Ct
- 132 Donovan Ln
- 45 Saint Marys Ln
- 0 Mountain View Rd Unit VAST2035978
- 4 Wells Rd
- 39 Van Horn Ln
- 5 Small Bear Ct
