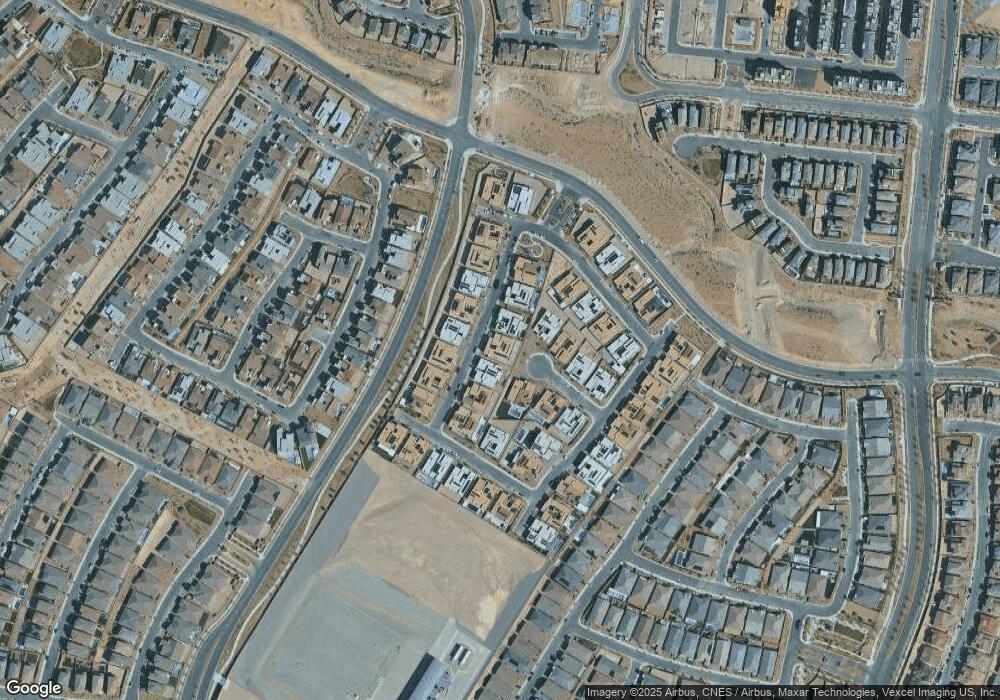472 Sand Dune Arch St Las Vegas, NV 89138
Estimated Value: $1,965,000 - $2,692,000
4
Beds
5
Baths
3,892
Sq Ft
$606/Sq Ft
Est. Value
About This Home
This home is located at 472 Sand Dune Arch St, Las Vegas, NV 89138 and is currently estimated at $2,360,418, approximately $606 per square foot. 472 Sand Dune Arch St is a home located in Clark County with nearby schools including Linda Rankin Givens Elementary School, Ernest Becker Middle School, and Palo Verde High School.
Ownership History
Date
Name
Owned For
Owner Type
Purchase Details
Closed on
Feb 13, 2025
Sold by
Kim Youngsup
Bought by
Kwon Eunjin
Current Estimated Value
Purchase Details
Closed on
Dec 12, 2023
Sold by
Greystone Nevada Llc
Bought by
Kwon Eunjin and Kim Youngsup
Home Financials for this Owner
Home Financials are based on the most recent Mortgage that was taken out on this home.
Original Mortgage
$726,200
Interest Rate
7.76%
Mortgage Type
New Conventional
Create a Home Valuation Report for This Property
The Home Valuation Report is an in-depth analysis detailing your home's value as well as a comparison with similar homes in the area
Home Values in the Area
Average Home Value in this Area
Purchase History
| Date | Buyer | Sale Price | Title Company |
|---|---|---|---|
| Kwon Eunjin | -- | Landmark Title | |
| Kwon Eunjin | $2,248,000 | Lennar Title |
Source: Public Records
Mortgage History
| Date | Status | Borrower | Loan Amount |
|---|---|---|---|
| Previous Owner | Kwon Eunjin | $726,200 |
Source: Public Records
Tax History Compared to Growth
Tax History
| Year | Tax Paid | Tax Assessment Tax Assessment Total Assessment is a certain percentage of the fair market value that is determined by local assessors to be the total taxable value of land and additions on the property. | Land | Improvement |
|---|---|---|---|---|
| 2025 | $14,131 | $524,869 | $173,250 | $351,619 |
| 2024 | $7,828 | $524,869 | $173,250 | $351,619 |
| 2023 | $2,356 | $71,778 | $71,750 | $28 |
| 2022 | $2,183 | $66,500 | $66,500 | $0 |
Source: Public Records
Map
Nearby Homes
- 484 Windstone Crest Ave
- 11955 Camden Ridge Ct
- 11943 Rockview Point St
- 218 Vista Balla Ave
- 532 Crown Mesa Ave
- 11861 Pelican Butte Ave
- 436 Crown Mesa Ave
- 11872 Pelican Butte Ave
- 12039 Rockview Point St
- Renata Plan at Redpoint Square at Summerlin - Cordillera
- Casella Plan at Redpoint Square at Summerlin - Cordillera
- Luciana Plan at Redpoint Square at Summerlin - Cordillera
- 186 Vista Balla Ave
- 313 Forsyth Park St
- 133 Lisett St
- 681 Echelon St
- 365 Crown Mesa Ave
- 508 Vista Sunset Ave
- 11908 Pippa Ave
- 654 Fortis Creek St
- 456 Sand Dune Arch St
- 440 Sand Dune Arch St
- 488 Sand Dune Arch St
- 439 Sand Dune Arch St
- 424 Sand Dune Arch St
- 11903 Skyline Arch Ct
- 11912 Skyline Arch Ct
- 471 Sand Dune Arch St
- 504 Sand Dune Arch St
- 487 Sand Dune Arch St
- 455 Sand Dune Arch St
- 503 Sand Dune Arch St
- 11908 Skyline Arch Ct
- 11887 Skyline Arch Ct
- 11896 Skyline Arch Ct
- 519 Sand Dune Arch St
- 520 Sand Dune Arch St
- 11911 Wildrose Arch Dr
- 11903 Wildrose Arch Dr
- 423 Sand Dune Arch St
