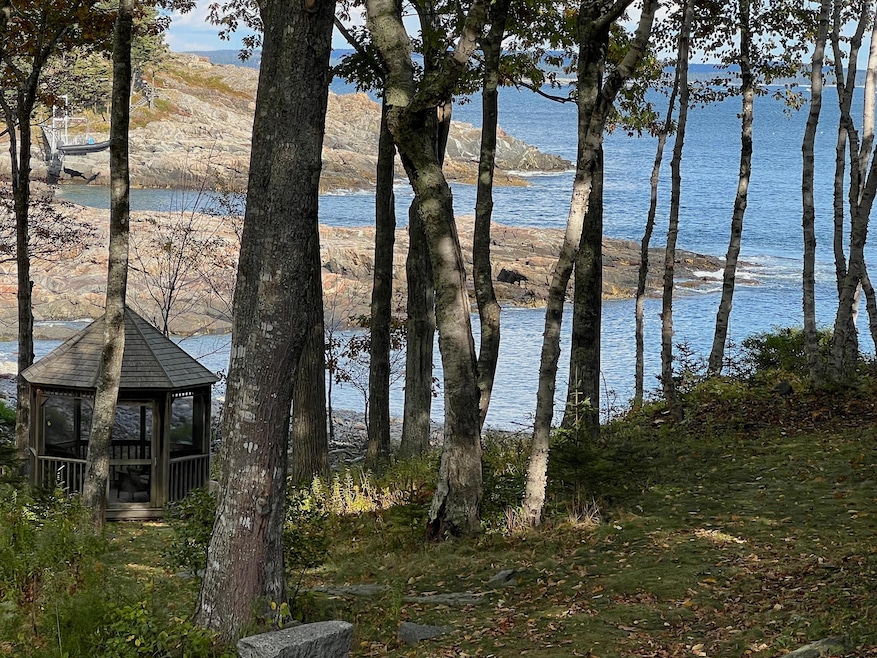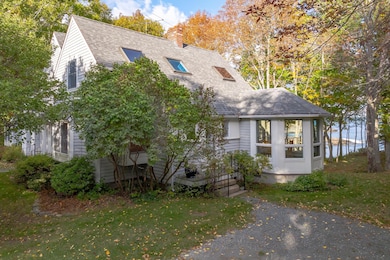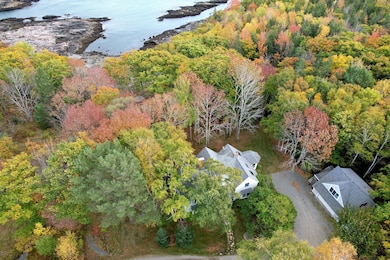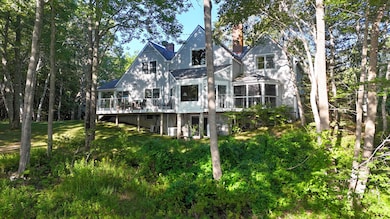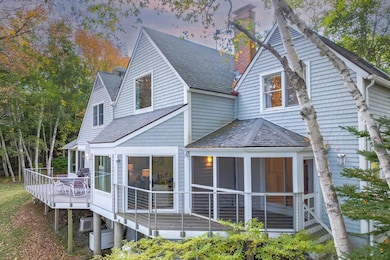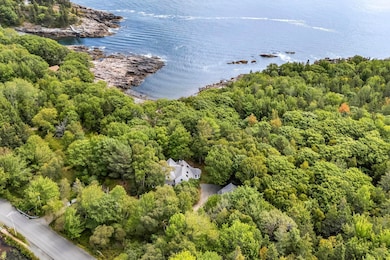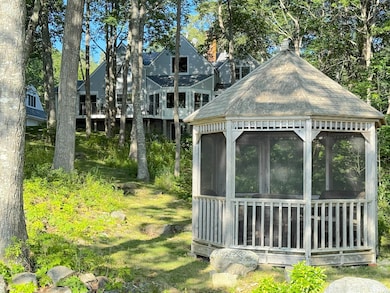472 Schooner Head Rd Bar Harbor, ME 04609
Estimated payment $20,379/month
Highlights
- 216 Feet of Waterfront
- Deep Water Access
- Deck
- Conners-Emerson School Rated A
- 2.4 Acre Lot
- Contemporary Architecture
About This Home
Not only is the Fog House the last house on the public road before the park entrance but you can also walk out your back door on to a secret Park trail that leads to the Schooner Head Overlook Road and Anemone Cave and on to Sand Beach so you can walk or bike either by road or trail right into the park from this breathtaking setting in a cove looking out to crashing surf on the ledges of Schooner Head and beyond to Egg Rock Lighthouse and open ocean. 4 bedroom main house with large primary suite on the main level and a cathedral living room with granite fireplace. An ensuite bedroom primary bedroom upstairs with a center open balcony looking down connecting to two other bedrooms and bath. There is another bonus room and bathroom downstairs on the walk out level along with a craft room and large unfinished room as well. The two car detached garage has an apartment overhead with a large open bedroom/living room and another full bath. Design by architect Roc Caivano and then customized with a hand painted floor by local artist Russ D'Alessio in the kitchen. Come mostly furnished and ready for the next adventurer to able to enjoy sitting in the Gazebo next to the crashing surf of the stone beach and ledges. There are 5 bedrooms total but septic is only a 3 bdrm system
Listing Agent
Better Homes & Gardens Real Estate/The Masiello Group Listed on: 10/12/2024

Home Details
Home Type
- Single Family
Est. Annual Taxes
- $23,626
Year Built
- Built in 1985
Lot Details
- 2.4 Acre Lot
- 216 Feet of Waterfront
- Ocean Front
- Rural Setting
- Landscaped
- Sloped Lot
- Wooded Lot
- Property is zoned Shoreland LTD Resi
Parking
- 2 Car Detached Garage
- Automatic Garage Door Opener
- Gravel Driveway
Property Views
- Water
- Scenic Vista
- Woods
Home Design
- Contemporary Architecture
- Concrete Foundation
- Wood Frame Construction
- Shingle Roof
- Wood Siding
- Shingle Siding
- Concrete Perimeter Foundation
Interior Spaces
- 1 Fireplace
- Living Room
- Den
- Screened Porch
Kitchen
- Built-In Oven
- Gas Range
- Dishwasher
- Granite Countertops
- Disposal
Flooring
- Wood
- Carpet
- Tile
Bedrooms and Bathrooms
- 4 Bedrooms
- Main Floor Bedroom
- En-Suite Primary Bedroom
- Walk-In Closet
Laundry
- Laundry Room
- Laundry on upper level
- Dryer
- Washer
Finished Basement
- Walk-Out Basement
- Basement Fills Entire Space Under The House
- Interior Basement Entry
Outdoor Features
- Deep Water Access
- Deck
Utilities
- Cooling Available
- Zoned Heating
- Heating System Uses Oil
- Heat Pump System
- Baseboard Heating
- Underground Utilities
- Power Generator
- Private Water Source
- Private Sewer
Listing and Financial Details
- Tax Lot 009
- Assessor Parcel Number BARH-000265-000000-000009
Community Details
Overview
- No Home Owners Association
- Near Conservation Area
Amenities
- Community Storage Space
Map
Home Values in the Area
Average Home Value in this Area
Property History
| Date | Event | Price | List to Sale | Price per Sq Ft |
|---|---|---|---|---|
| 10/10/2025 10/10/25 | Price Changed | $3,500,000 | -4.1% | $918 / Sq Ft |
| 02/11/2025 02/11/25 | Price Changed | $3,650,000 | -3.8% | $957 / Sq Ft |
| 10/12/2024 10/12/24 | For Sale | $3,795,000 | -- | $995 / Sq Ft |
Source: Maine Listings
MLS Number: 1606726
- 18 Greenway Ct
- 62 Sols Cliff Rd
- 17 Otter Creek Dr
- 148 Great Meadow Dr
- 18 Glen Mary Rd
- 7 Wayman Ln
- 3 Wayman Ln
- 18 Wayman Ln
- 14 Pleasant St
- 11 Albert Meadow
- 41 Hamilton Hill Way
- 2 Rockwood Ave
- 2 Mountain Ave
- 11 Roberts Ave
- 5 Bowles Ave
- 12 Bowles Ave
- 2 Bowles Ave
- 27 Eagle Lake Rd
- 8 Wildwood-Seal Harbor Rd
- 52 Rock Garden Dr
