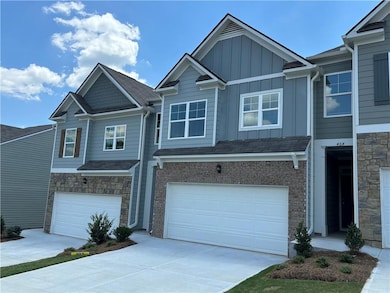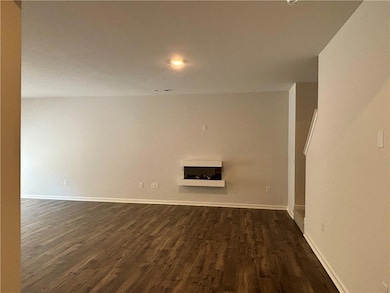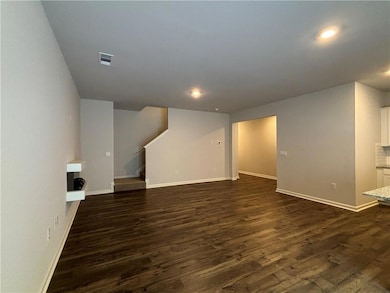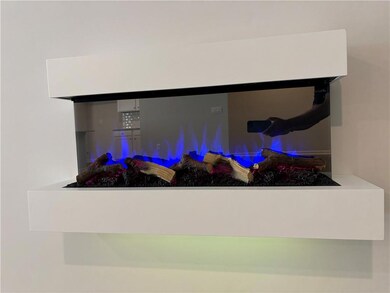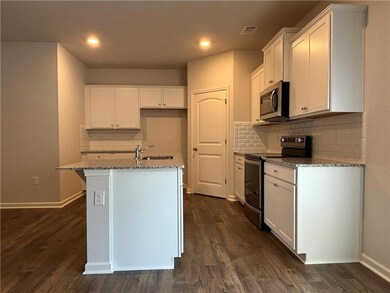472 Stoneybrook Dr Dahlonega, GA 30533
Highlights
- Open-Concept Dining Room
- Loft
- Community Pool
- Catering Kitchen
- Solid Surface Countertops
- Walk-In Pantry
About This Home
3BR/ 2.5 BA Two story Townhome With 2 Car garages for rent. JUST 3 MINUTES TO UNG! LVP floors on main level, 2 car garage, granite counter tops, stainless steel appliances, washer and dryer included. New pool being installed now, clubhouse being renovated with new gym equipment. The Mountain Park community is convenient living only 1 mile from downtown Dahlonega and the University of North Georgia. This open floorplan, Sudbury home is beautifully tucked away with gorgeous, wooded views. Kitchen with white cabinets, granite countertops, tiled backsplash, and large island. Primary bedroom boasts separate soaker tub and shower. Double vanity in hall bathroom and storage closet upstairs. Close to GA 400, wineries, and the north Georgia mountains with plenty of hiking and horseback riding. Some of the community amenities include a pool, clubhouse with fitness center, and sidewalks.
Townhouse Details
Home Type
- Townhome
Est. Annual Taxes
- $3,948
Year Built
- Built in 2024
Lot Details
- 2,614 Sq Ft Lot
- Property fronts a private road
- Two or More Common Walls
- Landscaped
- Back and Front Yard
Parking
- 2 Car Attached Garage
- Front Facing Garage
- Garage Door Opener
- Driveway
Home Design
- Brick Exterior Construction
- Shingle Roof
- Composition Roof
- Cement Siding
- HardiePlank Type
Interior Spaces
- 1,877 Sq Ft Home
- 2-Story Property
- Crown Molding
- Tray Ceiling
- Ceiling height of 9 feet on the main level
- Ceiling Fan
- Electric Fireplace
- Double Pane Windows
- Insulated Windows
- Family Room with Fireplace
- Living Room with Fireplace
- Open-Concept Dining Room
- Loft
- Pull Down Stairs to Attic
- Smart Home
Kitchen
- Open to Family Room
- Eat-In Kitchen
- Breakfast Bar
- Walk-In Pantry
- Self-Cleaning Oven
- Electric Range
- Microwave
- Dishwasher
- Solid Surface Countertops
- White Kitchen Cabinets
- Disposal
Flooring
- Carpet
- Laminate
- Vinyl
Bedrooms and Bathrooms
- 3 Bedrooms
- Split Bedroom Floorplan
- Walk-In Closet
- Dual Vanity Sinks in Primary Bathroom
- Separate Shower in Primary Bathroom
- Soaking Tub
Laundry
- Laundry in Hall
- Laundry on upper level
- Dryer
- Washer
Outdoor Features
- Patio
- Rain Gutters
Location
- Property is near shops
Schools
- Lumpkin County Middle School
- Lumpkin County High School
Utilities
- Forced Air Zoned Heating and Cooling System
- Underground Utilities
- High Speed Internet
- Phone Available
- Cable TV Available
Listing and Financial Details
- Security Deposit $2,650
- $100 Move-In Fee
- 12 Month Lease Term
- $50 Application Fee
- Assessor Parcel Number 080 198
Community Details
Overview
- Property has a Home Owners Association
- Application Fee Required
- Mountain Park Subdivision
Amenities
- Catering Kitchen
- Clubhouse
- Meeting Room
Recreation
- Community Pool
Pet Policy
- Pets Allowed
- Pet Deposit $350
Security
- Carbon Monoxide Detectors
- Fire and Smoke Detector
Map
Source: First Multiple Listing Service (FMLS)
MLS Number: 7603655
APN: 080-000-198-000
- 372 Stoneybrook Dr
- 396 Stoneybrook Dr
- 388 Stoneybrook Dr
- SUDBURY 24' TOWNHOME Plan at Mountain Park
- 332 Stoneybrook Dr
- 0 Deer Run Unit 10437845
- 19 Stoneybrook Dr
- 516 Golden Ave
- 0 Alicia Ln
- 747 Golden Ave
- 0 Highway 9 S Unit 10487179
- 0 Highway 9 S Unit 7548614
- 1034 Ainu Ct
- 0 Highway 60 Unit 7241582
- 1030 Bear Paw Ridge
- 0 Placer Mining Rd Unit 7499268
- 1024 Bear Paw Ridge
- 0 Calhoun Rd Unit 7643314
- 0 Calhoun Rd Unit 10598012
- 00 Calhoun Rd
- 364 Stoneybrook Dr
- 219 Stoneybrook Dr
- 211 Stoneybrook Dr
- 25 Stoneybrook Dr
- 3 Bellamy Place
- 215 Stephens St
- 502 Wimpy Mill Rd
- 113 Roberta Ave
- 16 Rustin Ridge
- 83 Crabapple Ridge
- 584 Mountain Ridge Dr
- 4000 Peaks Cir
- 635 Ben Higgins Rd
- 342 Grindle Brothers Rd
- 99 Strawberry Ln
- 2385 Porter Springs Rd
- 2331 Highway 52 W Unit Suite E
- 88 Lumpkin Co Park Rd
- 64 Lumpkin Co Park Rd
- 235 Yahoola Rd

