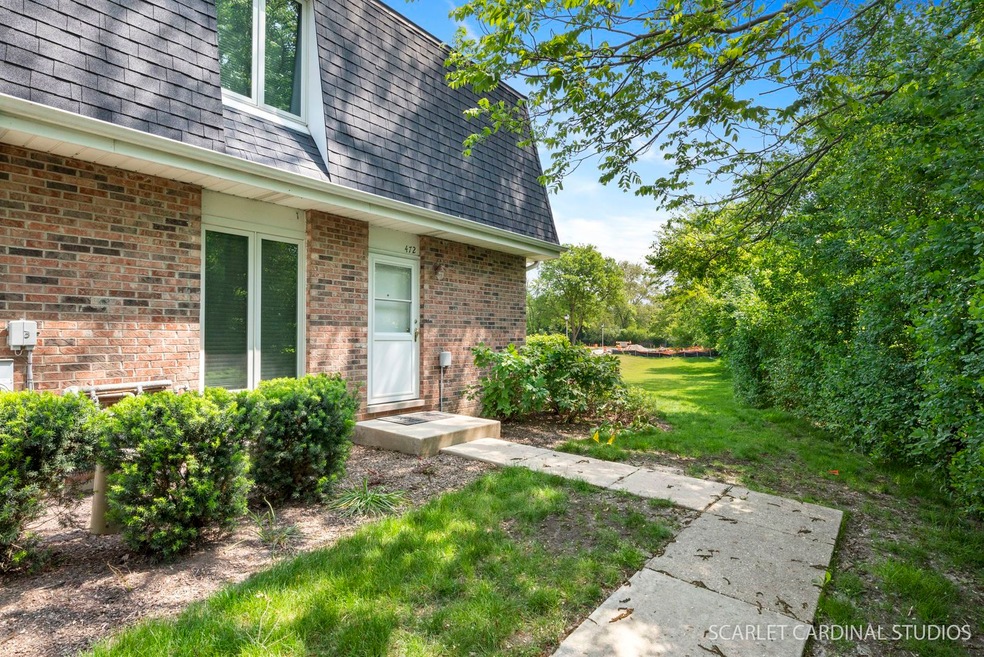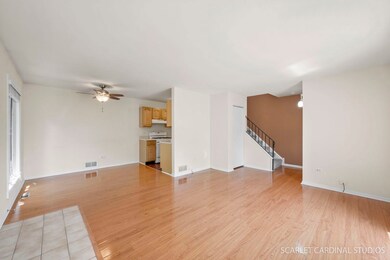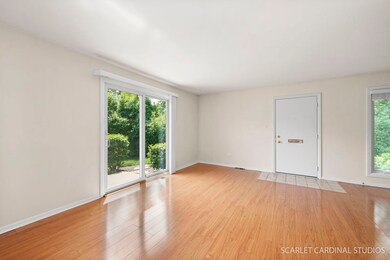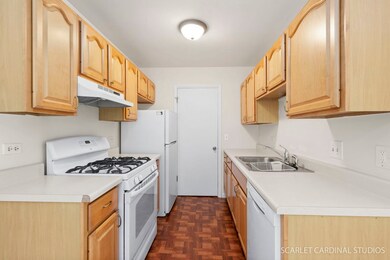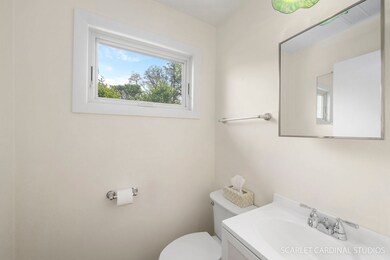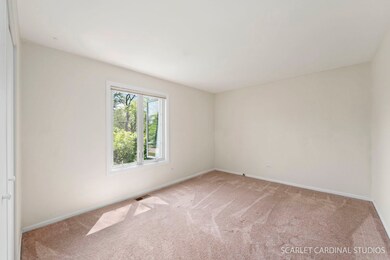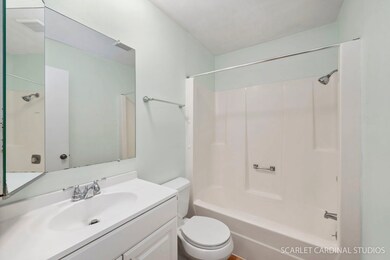
472 Sunnybrook Ln Unit 19C Wheaton, IL 60187
West Wheaton NeighborhoodHighlights
- 1 Car Attached Garage
- Living Room
- Forced Air Heating and Cooling System
- Emerson Elementary School Rated A
- Laundry Room
- Dining Room
About This Home
As of June 2023Welcome to 472 Sunnybrook Lane! This charming townhouse offers an array of desirable features and a fantastic location. Inside you'll discover a bright and open home boasting recently installed windows, sliding glass door maximizing natural light throughout the living spaces. This townhouse offers a practical open layout on the first floor and two spacious bedrooms upstairs and the full basement offers plenty of potential for storage or additional living space. One of the standout features of this property is its prime location within the neighborhood. Nestled against a serene forest and field, you'll enjoy unparalleled privacy and tranquility unique to a townhouse. This townhouse is investors friendly and offers great potential for rental income and future appreciation. Close to downtown Wheaton and Metro station and walking distance to Emerson Elementary. Whether you're looking for a comfortable home or a smart investment opportunity, 472 Sunnybrook Ln is the perfect choice. Don't miss the chance to make this exceptional townhouse your own. ***Multiple offers received. Highest and Best due by Saturday, May 27th 5PM***
Last Agent to Sell the Property
Fathom Realty IL LLC License #475139019 Listed on: 05/25/2023

Townhouse Details
Home Type
- Townhome
Est. Annual Taxes
- $3,923
Year Built
- Built in 1980
HOA Fees
- $210 Monthly HOA Fees
Parking
- 1 Car Attached Garage
- Parking Included in Price
Home Design
- Brick Exterior Construction
Interior Spaces
- 968 Sq Ft Home
- 2-Story Property
- Family Room
- Living Room
- Dining Room
- Unfinished Basement
- Basement Fills Entire Space Under The House
- Laundry Room
Flooring
- Carpet
- Laminate
- Vinyl
Bedrooms and Bathrooms
- 2 Bedrooms
- 2 Potential Bedrooms
Schools
- Emerson Elementary School
- Monroe Middle School
- Wheaton North High School
Utilities
- Forced Air Heating and Cooling System
- Heating System Uses Natural Gas
- Lake Michigan Water
Listing and Financial Details
- Homeowner Tax Exemptions
Community Details
Overview
- Association fees include insurance, exterior maintenance, lawn care, snow removal
- 4 Units
- John Rivera Association, Phone Number (815) 459-9187
- Property managed by Northwest Property Management
Pet Policy
- Limit on the number of pets
- Dogs and Cats Allowed
Ownership History
Purchase Details
Purchase Details
Home Financials for this Owner
Home Financials are based on the most recent Mortgage that was taken out on this home.Purchase Details
Home Financials for this Owner
Home Financials are based on the most recent Mortgage that was taken out on this home.Purchase Details
Purchase Details
Home Financials for this Owner
Home Financials are based on the most recent Mortgage that was taken out on this home.Similar Homes in Wheaton, IL
Home Values in the Area
Average Home Value in this Area
Purchase History
| Date | Type | Sale Price | Title Company |
|---|---|---|---|
| Deed | -- | None Listed On Document | |
| Warranty Deed | $220,000 | Proper Title | |
| Warranty Deed | $158,000 | Attorneys Title Guaranty Fun | |
| Interfamily Deed Transfer | -- | None Available | |
| Trustee Deed | $98,000 | Attorneys Natl Title Network |
Mortgage History
| Date | Status | Loan Amount | Loan Type |
|---|---|---|---|
| Previous Owner | $78,400 | No Value Available |
Property History
| Date | Event | Price | Change | Sq Ft Price |
|---|---|---|---|---|
| 06/12/2023 06/12/23 | Sold | $220,000 | +10.1% | $227 / Sq Ft |
| 05/28/2023 05/28/23 | Pending | -- | -- | -- |
| 05/25/2023 05/25/23 | For Sale | $199,900 | +26.5% | $207 / Sq Ft |
| 07/06/2016 07/06/16 | Sold | $158,000 | -0.6% | $163 / Sq Ft |
| 06/03/2016 06/03/16 | Pending | -- | -- | -- |
| 06/03/2016 06/03/16 | For Sale | $159,000 | -- | $164 / Sq Ft |
Tax History Compared to Growth
Tax History
| Year | Tax Paid | Tax Assessment Tax Assessment Total Assessment is a certain percentage of the fair market value that is determined by local assessors to be the total taxable value of land and additions on the property. | Land | Improvement |
|---|---|---|---|---|
| 2023 | $3,629 | $61,700 | $7,060 | $54,640 |
| 2022 | $3,943 | $62,930 | $6,670 | $56,260 |
| 2021 | $3,923 | $61,430 | $6,510 | $54,920 |
| 2020 | $3,909 | $60,860 | $6,450 | $54,410 |
| 2019 | $3,812 | $59,250 | $6,280 | $52,970 |
| 2018 | $3,021 | $47,710 | $5,910 | $41,800 |
| 2017 | $2,965 | $45,950 | $5,690 | $40,260 |
| 2016 | $3,371 | $44,110 | $5,460 | $38,650 |
| 2015 | $3,354 | $42,080 | $5,210 | $36,870 |
| 2014 | $4,185 | $51,610 | $5,170 | $46,440 |
| 2013 | $4,077 | $51,770 | $5,190 | $46,580 |
Agents Affiliated with this Home
-

Seller's Agent in 2023
Carl Cho
Fathom Realty IL LLC
(630) 234-9572
15 in this area
220 Total Sales
-

Buyer's Agent in 2023
Lance Kammes
RE/MAX Suburban
(630) 868-6315
49 in this area
914 Total Sales
-

Seller's Agent in 2016
Jane Belongea
Fathom Realty IL LLC
(630) 456-2020
6 in this area
94 Total Sales
-

Seller Co-Listing Agent in 2016
Beth Lindner
Fathom Realty IL LLC
(630) 447-9102
8 in this area
138 Total Sales
Map
Source: Midwest Real Estate Data (MRED)
MLS Number: 11791897
APN: 05-18-433-003
- 463 Sunnybrook Ln Unit A
- 615 Polo Dr
- 1675 Grosvenor Cir Unit D
- 1938 Gresham Cir Unit A
- 1585 Woodcutter Ln Unit D
- 2060 Childs Ct
- 102 N Erie St
- 2059 W Roosevelt Rd
- 1414 Woodcutter Ln Unit B
- 131 N Pierce Ave
- 1075 Creekside Dr
- 122 N Woodlawn St
- 234 N Knollwood Dr
- 652 Childs St
- 714 Delles Rd
- 648 Childs St
- 918 Delles Rd
- 1310 Yorkshire Woods Ct
- 536 W Evergreen St
- 26W323 Harrison Ave
