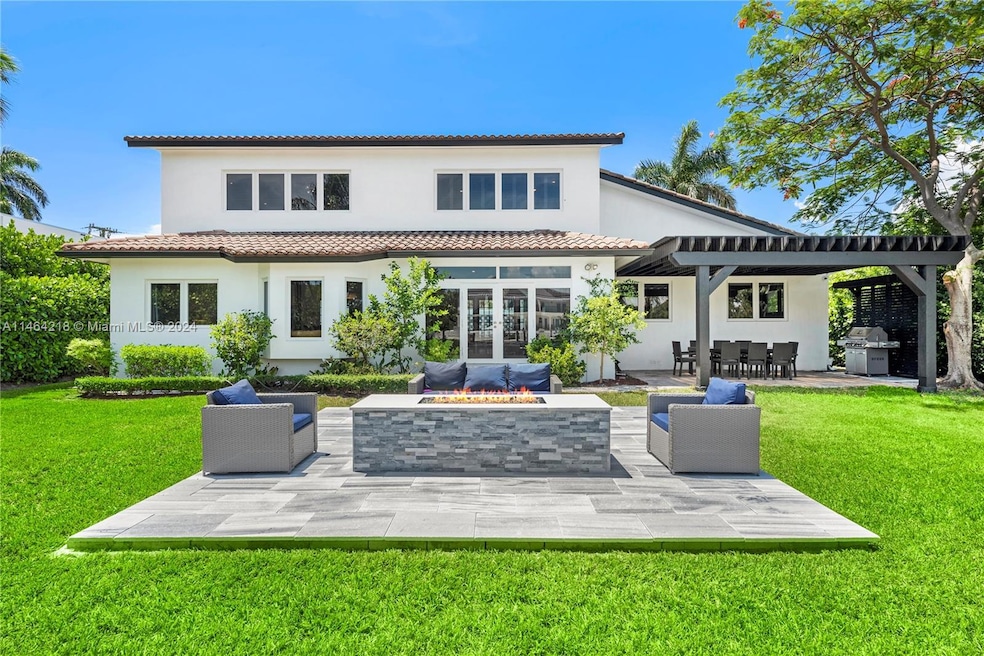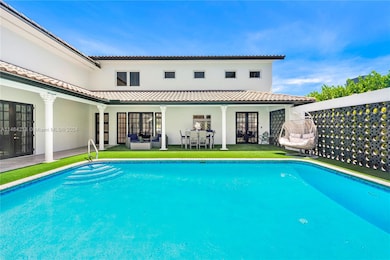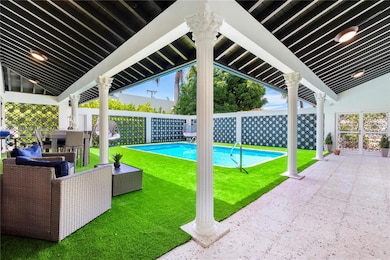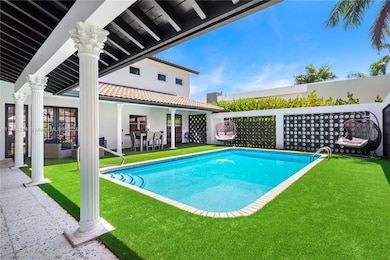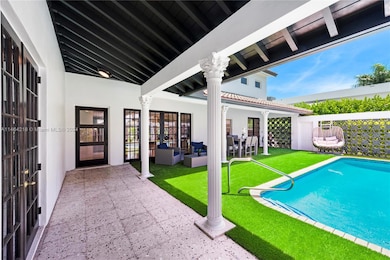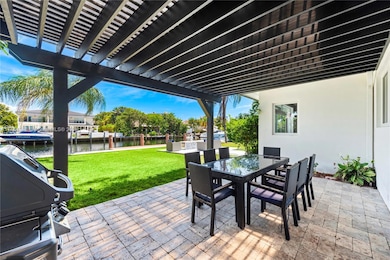472 Sunset Dr Hallandale Beach, FL 33009
Golden Isles NeighborhoodEstimated payment $25,082/month
Highlights
- Property has ocean access
- Outdoor Pool
- Home fronts a canal
- Private Dock
- Gated Community
- Wood Flooring
About This Home
MAGNIFICENT WATERFRONT ESTATE LOCATED IN HIGHLY DESIRABLE GATED GOLDEN ISLES. THIS SPECTACULAR RESIDENCE FEATURES A BEAUTIFUL POOL & GARDENS, STUNNING FIRE PIT AND PERGOLA OVERLOOKING THE WATER. THIS HOME IS AN ENTERTAINER'S DREAM! EXPANSIVE SITTING AREAS, FORMAL DINING ROOM, LARGE DRIVEWAY AND LUSH GARDENS THROUGHOUT, COMPLETELY REDESIGNED AND UPGRADED, PERFECT FOR A PRIMARY RESIDENCE OR VACATION HOME. THIS HOME IS ALSO IDEAL FOR SHORT TERM RENTAL, IT HAS A TRANSFERABLE VACATION LICENSE. THIS AREA HAS MANY RESTAURANTS AND SHOPS AND NEAR THE BEACH. GOLDEN ISLES RESIDENTS HAVE THEIR OWN PRIVATE TENNIS COURTS/ PICKLE BALL COURTS, BASKETBALL COURTS AND PLAYGROUND AREA FOR RESIDENTS.
Listing Agent
Luxuri International Real Estate Miami, LLC. License #3246998 Listed on: 10/04/2023
Home Details
Home Type
- Single Family
Est. Annual Taxes
- $51,640
Year Built
- Built in 1959
Lot Details
- 0.29 Acre Lot
- 85 Ft Wide Lot
- Home fronts a canal
- North Facing Home
- Fenced
- Property is zoned BROWARD COUNTY
Parking
- 4 Car Garage
- Circular Driveway
- Open Parking
Property Views
- Canal
- Pool
Home Design
- Tile Roof
Interior Spaces
- 3,704 Sq Ft Home
- 2-Story Property
- Furnished
- Family Room
- Formal Dining Room
- Sun or Florida Room
- Wood Flooring
- Fire and Smoke Detector
Kitchen
- Breakfast Area or Nook
- Eat-In Kitchen
- Self-Cleaning Oven
- Electric Range
- Microwave
- Ice Maker
- Dishwasher
- Disposal
Bedrooms and Bathrooms
- 7 Bedrooms
- Main Floor Bedroom
- Primary Bedroom Upstairs
- Closet Cabinetry
- Walk-In Closet
- 5 Full Bathrooms
Laundry
- Dryer
- Washer
Outdoor Features
- Outdoor Pool
- Property has ocean access
- Private Dock
- Patio
- Exterior Lighting
- Outdoor Grill
Location
- East of U.S. Route 1
Utilities
- Central Heating and Cooling System
- Electric Water Heater
Listing and Financial Details
- Assessor Parcel Number 514226050540
Community Details
Overview
- No Home Owners Association
- Golden Isles Sec Subdivision
Recreation
- Tennis Courts
Security
- Security Service
- Gated Community
Map
Home Values in the Area
Average Home Value in this Area
Tax History
| Year | Tax Paid | Tax Assessment Tax Assessment Total Assessment is a certain percentage of the fair market value that is determined by local assessors to be the total taxable value of land and additions on the property. | Land | Improvement |
|---|---|---|---|---|
| 2025 | $63,637 | $3,045,200 | -- | -- |
| 2024 | $60,358 | $3,045,200 | -- | -- |
| 2023 | $60,358 | $2,516,700 | $0 | $0 |
| 2022 | $53,695 | $2,379,420 | $637,500 | $1,741,920 |
| 2021 | $41,307 | $1,837,200 | $0 | $0 |
| 2020 | $44,368 | $2,029,830 | $637,500 | $1,392,330 |
| 2019 | $42,321 | $1,925,320 | $637,500 | $1,287,820 |
| 2018 | $43,182 | $2,058,470 | $550,800 | $1,507,670 |
| 2017 | $42,809 | $2,121,910 | $0 | $0 |
| 2016 | $7,755 | $410,570 | $0 | $0 |
| 2015 | $7,653 | $407,720 | $0 | $0 |
| 2014 | $7,612 | $404,490 | $0 | $0 |
| 2013 | -- | $1,132,150 | $510,000 | $622,150 |
Property History
| Date | Event | Price | Change | Sq Ft Price |
|---|---|---|---|---|
| 10/05/2023 10/05/23 | For Sale | $3,900,000 | +79.3% | $1,053 / Sq Ft |
| 05/03/2021 05/03/21 | Sold | $2,175,000 | -4.4% | $561 / Sq Ft |
| 02/21/2021 02/21/21 | Pending | -- | -- | -- |
| 01/15/2021 01/15/21 | Price Changed | $2,275,000 | -3.2% | $587 / Sq Ft |
| 10/19/2020 10/19/20 | Price Changed | $2,350,000 | -2.1% | $607 / Sq Ft |
| 07/12/2020 07/12/20 | For Sale | $2,400,000 | -- | $620 / Sq Ft |
Purchase History
| Date | Type | Sale Price | Title Company |
|---|---|---|---|
| Warranty Deed | $2,175,000 | Stewart Title Guaranty Co | |
| Quit Claim Deed | $1,482,400 | None Available | |
| Warranty Deed | $300,000 | -- | |
| Warranty Deed | $188,571 | -- |
Mortgage History
| Date | Status | Loan Amount | Loan Type |
|---|---|---|---|
| Open | $522,500 | New Conventional | |
| Previous Owner | $1,482,400 | Adjustable Rate Mortgage/ARM | |
| Previous Owner | $417,000 | New Conventional | |
| Previous Owner | $283,580 | New Conventional | |
| Previous Owner | $300,000 | Unknown | |
| Previous Owner | $150,000 | Credit Line Revolving | |
| Previous Owner | $207,000 | New Conventional |
Source: MIAMI REALTORS® MLS
MLS Number: A11464218
APN: 51-42-26-05-0540
- 479 Tamarind Dr
- 478 Tamarind Dr
- 431 Layne Blvd
- 500 Layne Blvd Unit 6
- 418 Sunset Dr
- 600 Layne Blvd Unit 216
- 600 Layne Blvd Unit 118
- 600 Layne Blvd Unit 110
- 600 Layne Blvd Unit 119
- 455 Paradise Isle Blvd Unit 104
- 455 Paradise Isle Blvd Unit 305
- 470 Paradise Isle Blvd Unit 206
- 460 Paradise Isle Blvd Unit 301
- 460 Paradise Isle Blvd Unit 205
- 465 Paradise Isle Blvd Unit 207
- 465 Paradise Isle Blvd Unit 307
- 455 Paradise Isle Blvd Unit 106
- 455 Paradise Isle Blvd Unit 107
- 455 Paradise Isle Blvd Unit 302
- 455 Paradise Isle Blvd Unit 402
- 454 Tamarind Dr
- 500 Layne Blvd Unit 15
- 500 Layne Blvd Unit 18
- 418 Sunset Dr
- 600 Layne Blvd Unit 223
- 600 Layne Blvd Unit 109
- 600 Layne Blvd Unit 216
- 600 Layne Blvd Unit 117
- 600 Layne Blvd Unit 130
- 413 Tamarind Dr
- 460 Paradise Isle Blvd Unit 301
- 470 Paradise Isle Blvd Unit 105
- 455 Paradise Isle Blvd Unit 402
- 440 Paradise Isle Blvd Unit 406
- 470 Paradise Isle Blvd Unit 107
- 465 Paradise Isle Blvd Unit 101
- 649 Layne Blvd
- 343 Layne Blvd
- 630 Layne Blvd Unit 209
- 580 Egret Dr Unit 322
