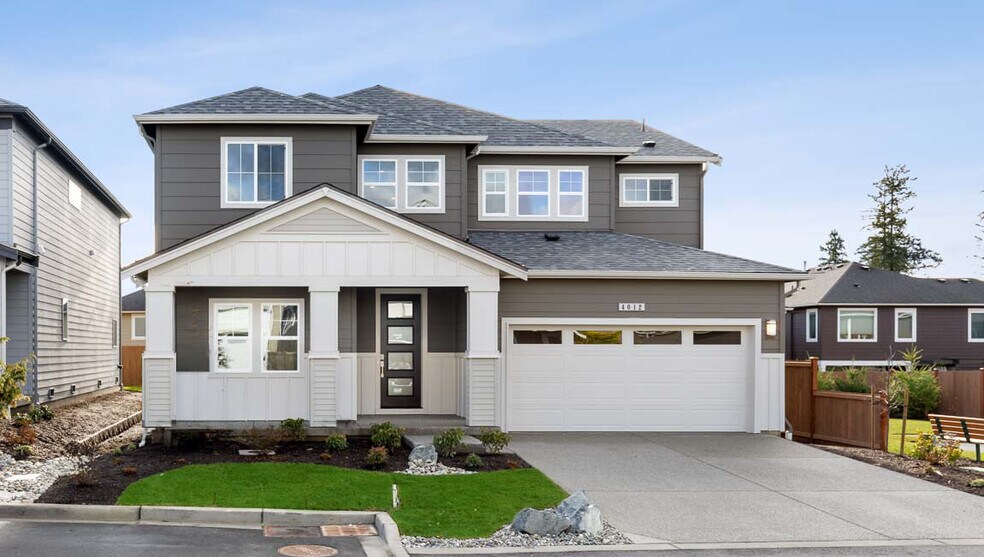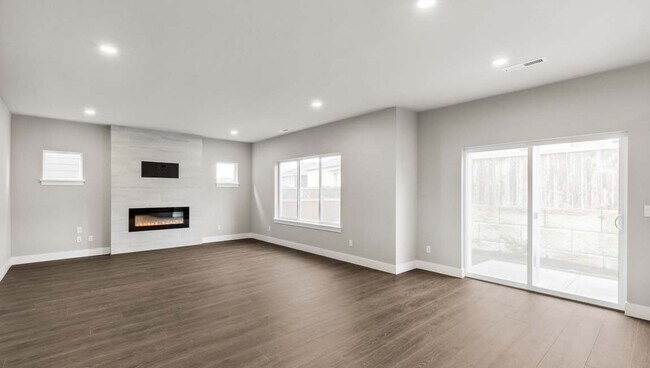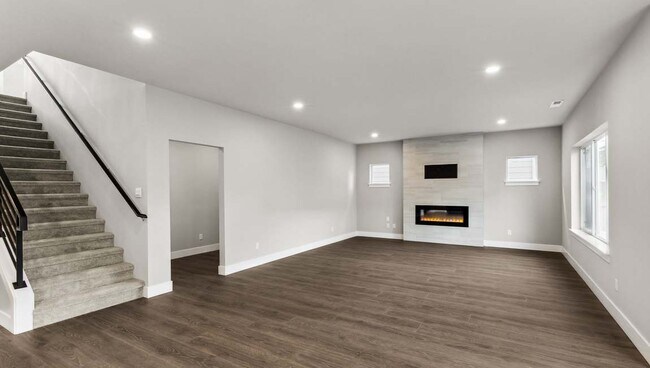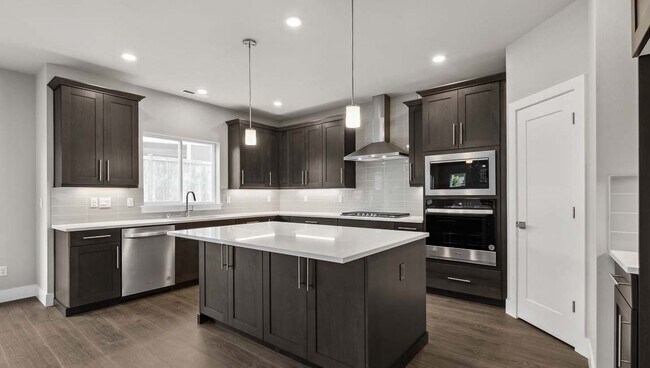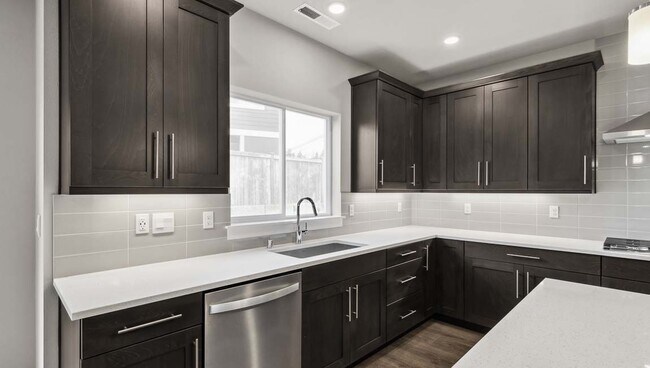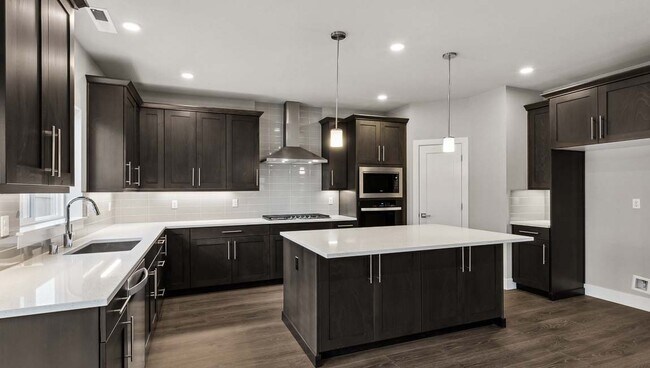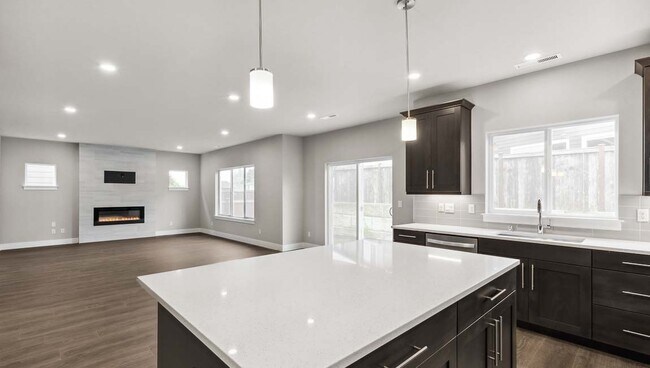Estimated payment $8,006/month
Total Views
937
5
Beds
2.5
Baths
2,681
Sq Ft
$477
Price per Sq Ft
About This Home
The Baker floor plan is a spacious and functional home, offering 2681 sq. ft. of living space across two stories. The main floor features a two-car garage and a welcoming entrance foyer that leads to an open-concept living area including a kitchen, living room, and nook. A mini suite with a 3/4 bath and walk-in closet offers a private area for guests or a work/recreation space. The upper floor includes a primary suite with a walk-in closet and an en-suite bathroom with double vanity, providing a private and relaxing retreat. Three additional bedrooms share a half bathroom. The upper floor also includes a utility room, providing convenience and ease of living.
Home Details
Home Type
- Single Family
Parking
- 2 Car Garage
Home Design
- New Construction
Interior Spaces
- 2-Story Property
Bedrooms and Bathrooms
- 5 Bedrooms
Community Details
- Property has a Home Owners Association
Map
About the Builder
D.R. Horton is now a Fortune 500 company that sells homes in 113 markets across 33 states. The company continues to grow across America through acquisitions and an expanding market share. Throughout this growth, their founding vision remains unchanged.
They believe in homeownership for everyone and rely on their community. Their real estate partners, vendors, financial partners, and the Horton family work together to support their homebuyers.
Nearby Homes
- 12414 51st Ave SE
- 11903 Seattle Hill Rd
- Silver Lake's Ambleside
- 2225 124th St SE
- 2223 124th St SE
- Tambark Estates
- 5 xx 158th St SE
- 1318 130th St SE Unit A
- Cathcart Crossing
- 16031 State Route 9 SE
- 15 xxx 3rd Ave SE
- 308 120th St SE
- 228 156th Place SW Unit MG 04
- 231 156th Place SW Unit MG 05
- 11 160th Place SE
- 20 160th Place SE
- 2 xx 106th St SE
- 8201 5th Ave W
- 8510 Shadow Wood Dr Unit A
- Amara Grove

