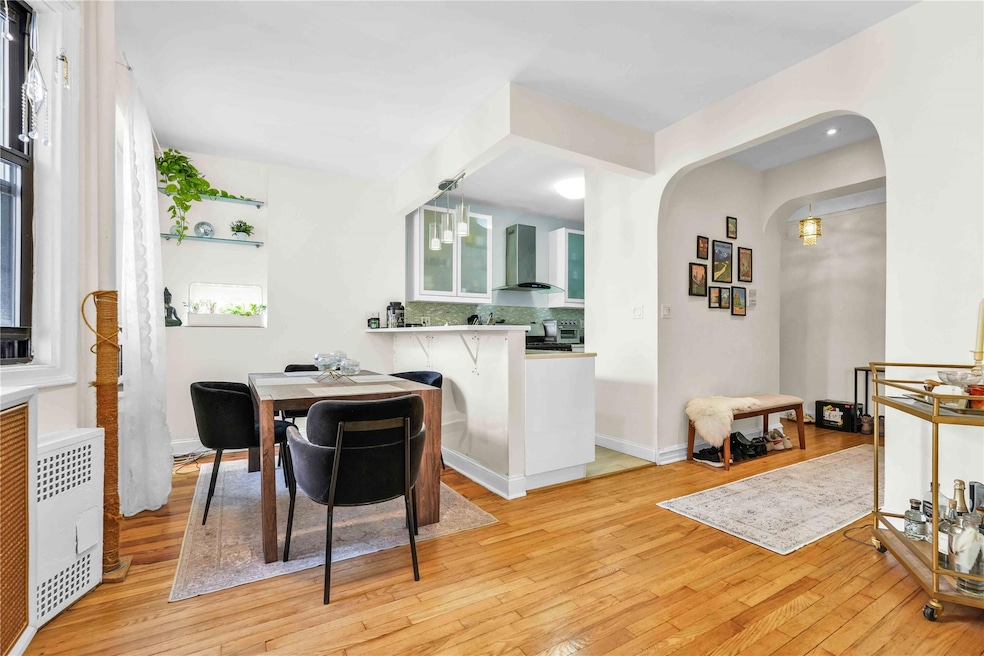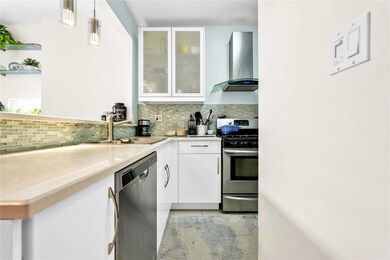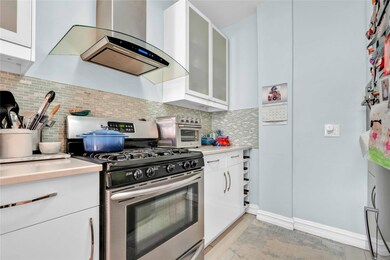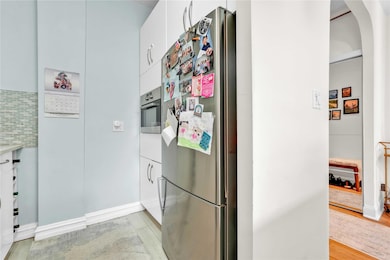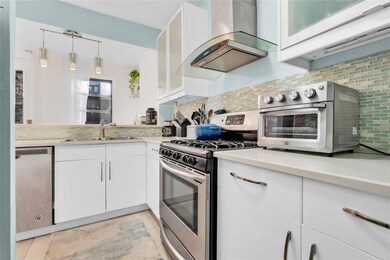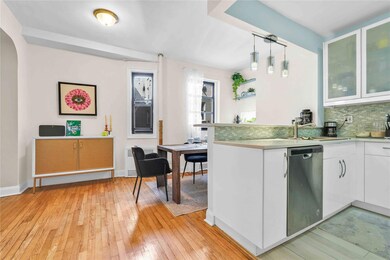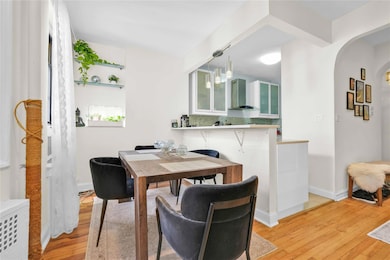
4720 42nd St Unit 4C Sunnyside, NY 11104
Long Island City NeighborhoodEstimated payment $3,786/month
Highlights
- Eat-In Gourmet Kitchen
- Wood Flooring
- Stainless Steel Appliances
- 0.37 Acre Lot
- High Ceiling
- 1-minute walk to L/CPL Thomas P. Noonan Jr Playground
About This Home
Tired of smaller square footage new developments but still searching for a modern living space?
Welcome home to The Madison, Unit 4C – an expansive 1,050 SF , sun-soaked one-bedroom cooperative that pairs 1930s pre-war character with thoughtful contemporary upgrades, all in the very heart of Sunnyside just down the street from Greenpoint Avenue.
Step through a gracious entry foyer with 3 large closets into a true great-room layout spanning roughly 1,050 square feet. A north and west dual exposure invites sun while the original hardwood floors, high ceilings, and gentle archways preserve the building’s classic charm.
The corner king-size bedroom enjoys a dual sun exposure, cross-breezes, plenty of space for dressers, armoires and a large closet for extensive storage. The days of being unable to open your closet doors in small modern micro apartment are over.
A bonus home office with a window, which can be used as a second bedroom can fit a queen sized bed with space for a dresser and more.
The windowed, eat-in island kitchen has been tastefully updated with stainless-steel appliances - including a dishwasher - ample cabinetry, and a deep pantry closet that keeps everything neatly organized. A true Chef's kitchen with ample countertop space.
Just beyond, the airy living room has beautiful French parquet floors and easily accommodates both lounging and work-from-home zones. Perfect for entertaining guests and family.
A pristine, and modern windowed bath with a 2 person soaking tub, and dual vanity finishes the blend of tradition and modernity.
Building highlights
Brass gilded elevator, original stain glass windows, resident superintendent, package area, and virtual smart doorman allows access from your phone to the intercom. A true time capsule to the Golden Era of NYC architecture and design.
Updated laundry room, and rentable private storage lockers are located in the basement.
Pet-friendly (case-by-case) and 80 % financing permitted.
Well-maintained, 59-unit co-op built in 1938 with solid financials and low monthly maintenance
Neighborhood perks
Nestled on a leafy block just one avenue south of Queens Boulevard, you are one quick block to the 7-train at 40th Street, placing Midtown Manhattan under 15 minutes from your door. Right across the street is Thomas P. Noonan Park, the Sunnyside branch of the Queens Public Library, weekly green-markets, and a growing roster of acclaimed cafés, wine bars, and restaurants. Weekend adventures are just as easy with nearby CitiBike docks, multiple bus lines, subway and swift access to the Long Island Rail Road at Woodside.
If you have been searching for that rare combination of pre-war square footage, abundant light, and unbeatable convenience, 4C at The Madison checks every box.
Schedule your private showing today and experience Sunnyside living at its finest!
Listing Agent
Amorelli Realty LLC Brokerage Phone: 929-346-8804 License #10401357995 Listed on: 06/03/2025
Property Details
Home Type
- Co-Op
Year Built
- Built in 1938
Lot Details
- 0.37 Acre Lot
Home Design
- Brick Exterior Construction
Interior Spaces
- 1,050 Sq Ft Home
- High Ceiling
- Ceiling Fan
- Recessed Lighting
- Entrance Foyer
- Storage
- Wood Flooring
- Finished Basement
- Basement Storage
Kitchen
- Eat-In Gourmet Kitchen
- Gas Oven
- Microwave
- Dishwasher
- Stainless Steel Appliances
- Kitchen Island
Bedrooms and Bathrooms
- 1 Bedroom
- 1 Full Bathroom
- Double Vanity
- Soaking Tub
Schools
- Children's Lab Elementary School
- Is 125 Thomas J Mccann Woodside Middle School
- Contact Agent High School
Utilities
- Cooling System Mounted To A Wall/Window
- Heating System Uses Steam
- High Speed Internet
- Cable TV Available
Listing and Financial Details
- Assessor Parcel Number 00196-0032
Community Details
Amenities
- Laundry Facilities
Pet Policy
- Pet Size Limit
- Dogs and Cats Allowed
- Breed Restrictions
Map
Home Values in the Area
Average Home Value in this Area
Property History
| Date | Event | Price | Change | Sq Ft Price |
|---|---|---|---|---|
| 06/03/2025 06/03/25 | Pending | -- | -- | -- |
| 06/03/2025 06/03/25 | For Sale | $588,000 | -- | $560 / Sq Ft |
Similar Homes in the area
Source: OneKey® MLS
MLS Number: 872395
APN: 00196-00324C
- 43-18 Greenpoint Ave
- 4520 43rd St Unit 2C
- 45-20 43rd St Unit 1D
- 45-14 43rd St Unit 2D
- 48-41 43rd St Unit 5F
- 41-02 Queens Blvd Unit 4H
- 41-02 Queens Blvd Unit 4B
- 41-02 Queens Blvd Unit 5-E
- 48-01 42nd St Unit 5D
- 4718 39th Place
- 43-10 48th Ave Unit 2A
- 43-10 48th Ave Unit . 2J
- 43-10 48th Ave Unit 2P
- 4310 48th Ave Unit 2A
- 48-17 42nd St Unit 2C
- 48-17 42nd St Unit 7B
- 48-21 40th St Unit 2C
- 48-23 42nd St Unit 1 J
- 45-08 40th St Unit E31
- 45-08 40th St Unit A42
