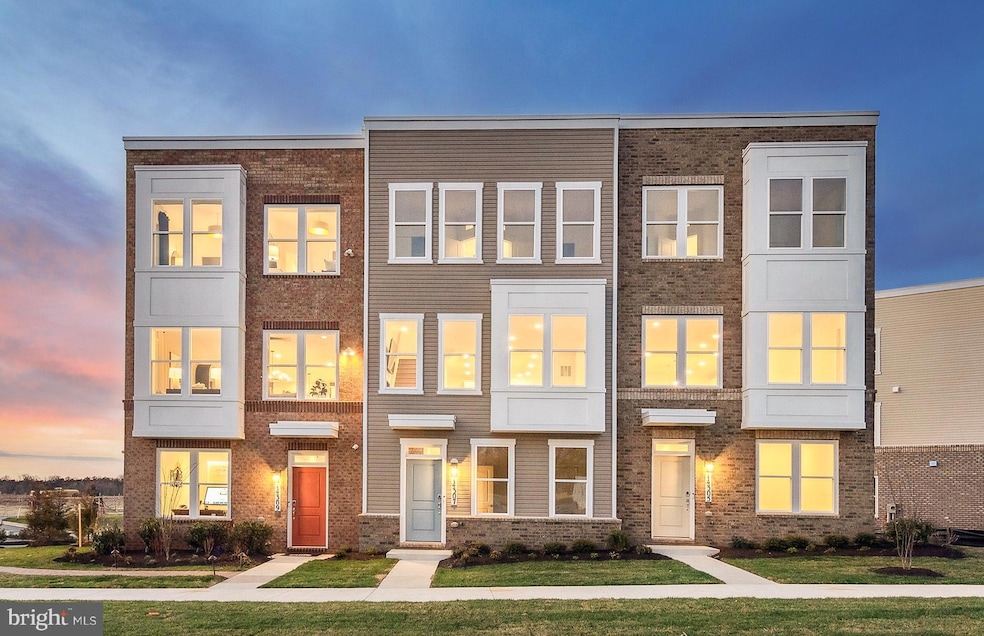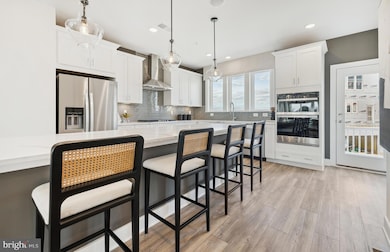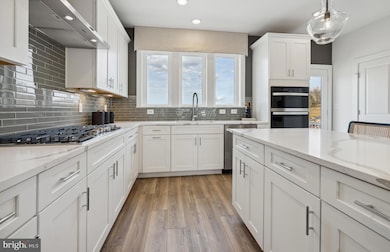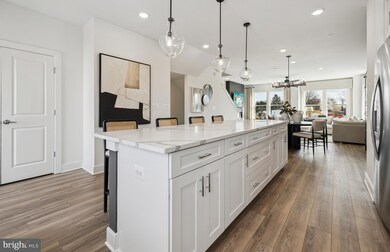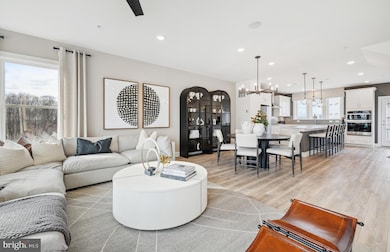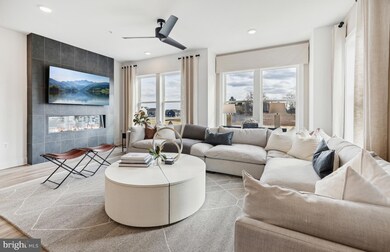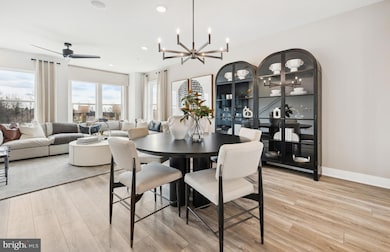4720 Bellrock Alley Ten Mile Creek, MD 20841
Estimated payment $3,872/month
Highlights
- New Construction
- Open Floorplan
- Contemporary Architecture
- Rocky Hill Middle School Rated A-
- Deck
- Wood Flooring
About This Home
Creekside at Cabin Branch- this highly sought after community in Montgomery County will feature a total of 326 homes—a mix of single-family homes and 3-level townhomes. Creekside at Cabin Branch is an outdoors-based community offering a unique, tranquil setting. Enjoy gorgeous wooded and mountain views, along with 300+ acres of dedicated parkland, 27 acres of open space for recreation, walking trails, a community center with a pool, pocket parks and easy access to I-270. Our 20' wide 2-car rear entry garage Frankton townhome features a Flex Space on the entry level which can be used as an office or converted into a bedroom with full bathroom, expansive Kitchen with Oversized Center Island and large pantry, Open Floorplan layout with kitchen open to your gathering room, optional firpelace, Spacious owners suite with 2-walk-in closets, Laundry on Bedroom Level. 3 or 4 bedrooms available and up to 3.5 bathrooms. Schedule your appointment today to tour our decoarted model home.
Listing Agent
(240) 274-1219 joe.petrone@sothebysrealty.com Monument Sotheby's International Realty Listed on: 11/14/2025

Open House Schedule
-
Thursday, November 20, 202510:30 am to 4:30 pm11/20/2025 10:30:00 AM +00:0011/20/2025 4:30:00 PM +00:00Add to Calendar
-
Friday, November 21, 202510:30 am to 4:30 pm11/21/2025 10:30:00 AM +00:0011/21/2025 4:30:00 PM +00:00Add to Calendar
Townhouse Details
Home Type
- Townhome
Est. Annual Taxes
- $5,380
Year Built
- Built in 2025 | New Construction
Lot Details
- 871 Sq Ft Lot
- Sprinkler System
- Property is in excellent condition
HOA Fees
- $180 Monthly HOA Fees
Parking
- 2 Car Direct Access Garage
- 2 Driveway Spaces
- Lighted Parking
- Rear-Facing Garage
- Garage Door Opener
Home Design
- Contemporary Architecture
- Entry on the 1st floor
- Flat Roof Shape
- Brick Exterior Construction
- Slab Foundation
- Frame Construction
- Blown-In Insulation
- Asphalt Roof
- Vinyl Siding
- Asphalt
Interior Spaces
- 1,997 Sq Ft Home
- Property has 3 Levels
- Open Floorplan
- Vinyl Wall or Ceiling
- Brick Wall or Ceiling
- Ceiling height of 9 feet or more
- Double Pane Windows
- Low Emissivity Windows
- Insulated Doors
Kitchen
- Built-In Oven
- Microwave
- Freezer
- Dishwasher
- Kitchen Island
- Disposal
Flooring
- Wood
- Partially Carpeted
- Ceramic Tile
Bedrooms and Bathrooms
- 3 Bedrooms
- Walk-In Closet
- Bathtub with Shower
Laundry
- Laundry on upper level
- Washer and Dryer Hookup
Home Security
Accessible Home Design
- Doors with lever handles
Outdoor Features
- Deck
- Exterior Lighting
Schools
- Cabin Branch Elementary School
- Rocky Hill Middle School
- Clarksburg High School
Utilities
- Forced Air Heating and Cooling System
- 200+ Amp Service
- Natural Gas Water Heater
- Phone Available
- Cable TV Available
Community Details
Overview
- $1,125 Capital Contribution Fee
- Association fees include common area maintenance, fiber optics available, lawn care rear, lawn care side, lawn maintenance, management, recreation facility, reserve funds, snow removal, trash
- Built by Pulte Homes
- Cabin Branch Subdivision, Frankton Floorplan
Amenities
- Common Area
- Community Center
- Party Room
Recreation
- Tennis Courts
- Community Basketball Court
Pet Policy
- Dogs and Cats Allowed
Security
- Carbon Monoxide Detectors
- Fire and Smoke Detector
- Fire Sprinkler System
Map
Home Values in the Area
Average Home Value in this Area
Tax History
| Year | Tax Paid | Tax Assessment Tax Assessment Total Assessment is a certain percentage of the fair market value that is determined by local assessors to be the total taxable value of land and additions on the property. | Land | Improvement |
|---|---|---|---|---|
| 2025 | -- | $112,500 | $112,500 | -- |
| 2024 | -- | $112,500 | $112,500 | $0 |
Property History
| Date | Event | Price | List to Sale | Price per Sq Ft |
|---|---|---|---|---|
| 11/14/2025 11/14/25 | For Sale | $615,590 | -- | $308 / Sq Ft |
Source: Bright MLS
MLS Number: MDMC2208200
APN: 02-03884986
- 4728 Bellrock Alley
- 4726 Bellrock Alley
- 4722 Alley
- 14494 Leafhopper Dr
- 14458 Leafhopper Dr
- 14462 Leafhopper Dr
- 14466 Leafhopper Dr
- 14468 Leafhopper Dr
- 14470 Leafhopper Dr
- 14465 Leafhopper Dr
- 14449 Leafhopper Dr
- 14447 Leafhopper Dr
- 14443 Leafhopper Dr
- 14441 Leafhopper Dr
- 14402 Dowitcher Way
- 14404 Dowitcher Way
- 14433 Leafhopper Dr
- 14429 Leafhopper Dr
- 14406 Dowitcher Way
- 14423 Leafhopper Dr
- 14114 Dunlin St
- 22601 Merganser St
- 21905 Woodcock Way
- 13950 Estuary Dr
- 14032 Godwit St
- 22551 Cabin Branch Ave
- 13650 Harrier Way
- 13625 Harrier Way
- 13317 Petrel St
- 23216 Observation Dr Unit 2261
- 22546 Phillips St Unit 303
- 22517 Phillips St Unit 1509
- 13412 Bluebeard Terrace
- 13224 Dowdens Ridge Dr
- 23329 Brewers Tavern Way
- 23402 Winemiller Way
- 23612 Overlook Park Dr
- 23857 Burdette Forest Rd
- 12954 Ethel Rose Way
- 12915 Ethel Rose Way
