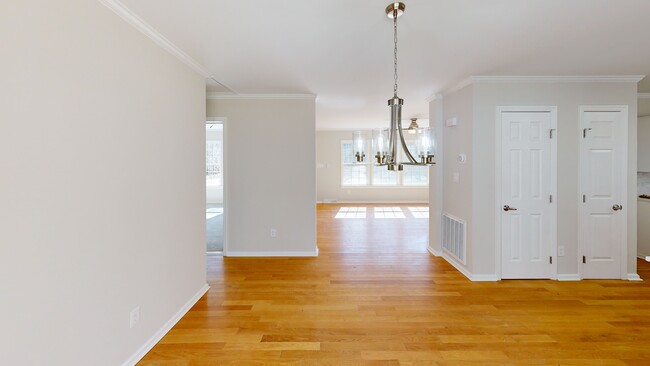
4720 Brigadoon Dr Durham, NC 27705
Eno NeighborhoodEstimated payment $2,189/month
Total Views
24,320
3
Beds
2
Baths
1,676
Sq Ft
$233
Price per Sq Ft
Highlights
- Deck
- Wood Flooring
- Quartz Countertops
- River Park Elementary School Rated 9+
- Main Floor Bedroom
- No HOA
About This Home
Beautiful remodeled ranch home with tons of upgrades! Updated kitchen with new quartz counter tops, tile back splash and stainless steel appliances. Updated bathrooms with new quartz counter tops and tile floors. Hardwood floors throughout the main living area and new plush carpet in bedrooms. Freshly painted with smooth ceilings. New hardware and fixtures throughout. Detached 1 car garage with fenced in backyard. Just minutes from downtown Durham!
Property Details
Home Type
- Modular Prefabricated Home
Est. Annual Taxes
- $2,168
Year Built
- Built in 1997 | Remodeled
Lot Details
- 0.46 Acre Lot
- Back Yard Fenced
- Landscaped
Parking
- 1 Car Garage
- Private Driveway
- 4 Open Parking Spaces
Home Design
- Brick Foundation
- Permanent Foundation
- Shingle Roof
- Vinyl Siding
Interior Spaces
- 1,676 Sq Ft Home
- 1-Story Property
- Built-In Features
- Smooth Ceilings
- Ceiling Fan
- Chandelier
- Family Room with Fireplace
- Combination Kitchen and Dining Room
- Basement
- Crawl Space
- Pull Down Stairs to Attic
- Laundry Room
Kitchen
- Electric Range
- Dishwasher
- Quartz Countertops
Flooring
- Wood
- Carpet
- Tile
Bedrooms and Bathrooms
- 3 Main Level Bedrooms
- Walk-In Closet
- 2 Full Bathrooms
- Double Vanity
- Soaking Tub
- Bathtub with Shower
- Walk-in Shower
Outdoor Features
- Deck
Schools
- River Park Elementary School
- Orange Middle School
- Orange High School
Utilities
- Forced Air Heating and Cooling System
- Well
- Septic Tank
Community Details
- No Home Owners Association
- Brigadoon Subdivision
Listing and Financial Details
- Assessor Parcel Number 9893583734
Matterport 3D Tour
Floorplan
Map
Create a Home Valuation Report for This Property
The Home Valuation Report is an in-depth analysis detailing your home's value as well as a comparison with similar homes in the area
Home Values in the Area
Average Home Value in this Area
Tax History
| Year | Tax Paid | Tax Assessment Tax Assessment Total Assessment is a certain percentage of the fair market value that is determined by local assessors to be the total taxable value of land and additions on the property. | Land | Improvement |
|---|---|---|---|---|
| 2025 | $2,306 | $298,900 | $65,000 | $233,900 |
| 2024 | $2,075 | $197,100 | $30,000 | $167,100 |
| 2023 | $1,985 | $197,100 | $30,000 | $167,100 |
| 2022 | $1,977 | $197,100 | $30,000 | $167,100 |
| 2021 | $1,933 | $197,100 | $30,000 | $167,100 |
| 2020 | $1,926 | $184,900 | $30,000 | $154,900 |
| 2018 | $1,883 | $184,900 | $30,000 | $154,900 |
| 2017 | $1,704 | $184,900 | $30,000 | $154,900 |
| 2016 | $1,704 | $166,767 | $28,380 | $138,387 |
| 2015 | $1,704 | $166,767 | $28,380 | $138,387 |
| 2014 | $1,684 | $166,767 | $28,380 | $138,387 |
Source: Public Records
Property History
| Date | Event | Price | List to Sale | Price per Sq Ft |
|---|---|---|---|---|
| 01/25/2026 01/25/26 | For Sale | $389,900 | -- | $233 / Sq Ft |
| 01/24/2026 01/24/26 | Pending | -- | -- | -- |
Source: Doorify MLS
Purchase History
| Date | Type | Sale Price | Title Company |
|---|---|---|---|
| Warranty Deed | $260,000 | None Listed On Document |
Source: Public Records
Mortgage History
| Date | Status | Loan Amount | Loan Type |
|---|---|---|---|
| Open | $295,450 | Construction |
Source: Public Records
About the Listing Agent
Nicholas' Other Listings
Source: Doorify MLS
MLS Number: 10143012
APN: 9893583734
Nearby Homes
- 2301 Greenbrook Ln
- 2450 Maeve Ln
- 3851 River Stone Rd
- 2801 Sparger Rd
- 2853 Franklin Rd
- 2900 Beech Grove Dr
- 4521 Myers Park Dr
- 2323 Orangewood Dr
- 2606 Newquay St
- 4404 Regis Ave
- 2705 Brians Ln
- 134 Eagles Nest Dr
- 2708 Ferrand Dr
- 2200 Anthony Dr
- 96 Sparger Springs Ln
- 6 Horizon Cir
- 0000 Lannie Dr
- 2509 Old Nc 10
- 716 Spirit Hill Rd
- 1013 Coldspring Cir
Your Personal Tour Guide
Ask me questions while you tour the home.





