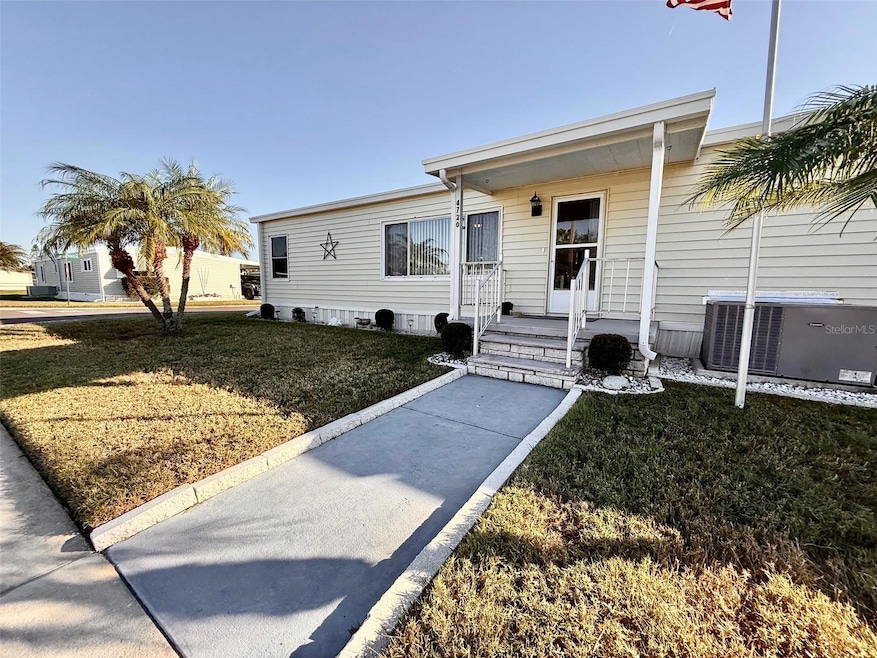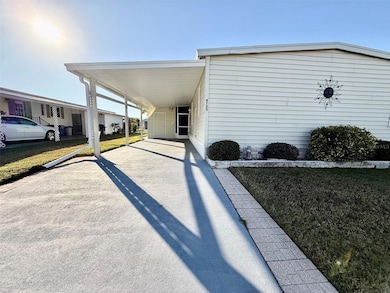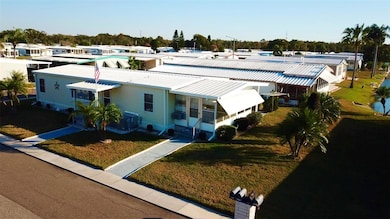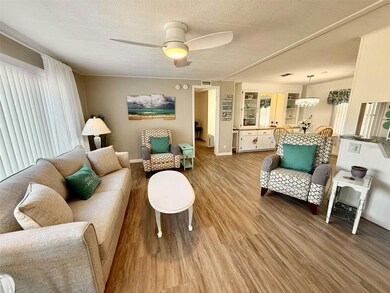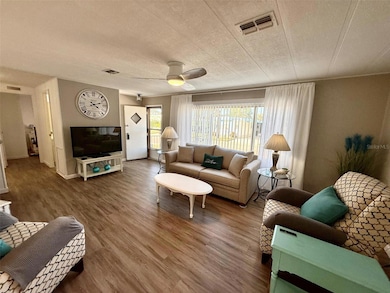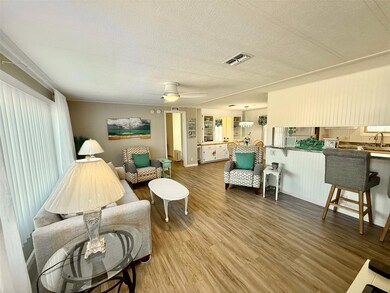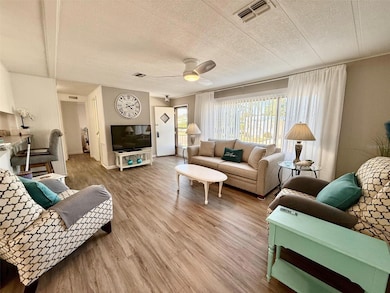4720 Burney Dr Holiday, FL 34690
Estimated payment $1,210/month
Highlights
- Active Adult
- Open Floorplan
- Corner Lot
- Pond View
- Sun or Florida Room
- Furnished
About This Home
Welcome to 4720 Burney Drive in the desirable 55+ Tanglewood Mobile Home Community!
This water-view, corner-lot, beautifully updated 3-bedroom, 2-bathroom, beach-inspired furnished home is fully move-in ready for its next owners. Over $50,000 in updates and maintenance in the last five years ensures peace of mind and modern comfort from the moment you walk in. Step inside to an inviting open layout featuring a fully updated kitchen, new flooring, upgraded baseboards and moldings, and bright coastal finishes throughout. The spacious sunroom brings in tons of natural light — perfect for morning coffee, entertaining, or extra living space. A large storage shed gives you room for tools, beach gear, or hobby items, making this home as functional as it is charming.
Located in one of the most sought-after 55+ communities, Tanglewood is known for its LOW HOA fee of just $143/month, which includes lawn maintenance. Residents also enjoy a vibrant and active community lifestyle with events like pancake breakfasts, social gatherings, shuffleboard, and more...plus a refreshing community pool to enjoy year-round.
Whether you’re looking for a winter escape, a peaceful year-round home, or a fully furnished turnkey retreat, this property checks all the boxes. Don’t miss your chance to tour this beautiful water-view home. schedule your showing today!
Listing Agent
MCCULLOUGH & ASSOC REALTY INC Brokerage Phone: 727-237-4940 License #3531531 Listed on: 11/15/2025
Property Details
Home Type
- Manufactured Home
Est. Annual Taxes
- $1,742
Year Built
- Built in 1981
Lot Details
- 5,401 Sq Ft Lot
- North Facing Home
- Corner Lot
HOA Fees
- $143 Monthly HOA Fees
Parking
- 2 Carport Spaces
Home Design
- Vinyl Siding
Interior Spaces
- 1,065 Sq Ft Home
- 1-Story Property
- Open Floorplan
- Furnished
- Built-In Features
- Ceiling Fan
- Combination Dining and Living Room
- Sun or Florida Room
- Pond Views
Kitchen
- Range
- Microwave
- Dishwasher
Flooring
- Ceramic Tile
- Luxury Vinyl Tile
Bedrooms and Bathrooms
- 3 Bedrooms
- Walk-In Closet
- 2 Full Bathrooms
Laundry
- Laundry closet
- Dryer
- Washer
Outdoor Features
- Enclosed Patio or Porch
- Outdoor Storage
Mobile Home
- Manufactured Home
Utilities
- Central Heating and Cooling System
- Cooling System Mounted To A Wall/Window
Listing and Financial Details
- Visit Down Payment Resource Website
- Tax Lot 271
- Assessor Parcel Number 16-26-19-060B-00000-2710
Community Details
Overview
- Active Adult
- Tanglewood Mobile Home /Tracy Association
- Tanglewood Mobile Village Subdivision
Pet Policy
- Breed Restrictions
- Small pets allowed
Map
Home Values in the Area
Average Home Value in this Area
Property History
| Date | Event | Price | List to Sale | Price per Sq Ft | Prior Sale |
|---|---|---|---|---|---|
| 11/15/2025 11/15/25 | For Sale | $175,000 | +124.4% | $164 / Sq Ft | |
| 05/13/2019 05/13/19 | Sold | $78,000 | -1.9% | $68 / Sq Ft | View Prior Sale |
| 03/15/2019 03/15/19 | Pending | -- | -- | -- | |
| 03/12/2019 03/12/19 | For Sale | $79,500 | -- | $69 / Sq Ft |
Source: Stellar MLS
MLS Number: W7880637
- 4721 Burney Dr
- 3207 Brewster Dr
- 3131 Bixler Ct
- 3125 Birkdale Dr
- 3317 Chatford Dr
- 3210 Hampshire Dr
- 3136 Buckner Ct
- 3244 Hampshire Dr
- 3346 Chatford Dr
- 3426 Blayton St
- 3415 Chatford Dr
- 3432 Cantrell St
- 3207 Jarvis St
- 3342 Lanark Dr
- 3348 Lanark Dr
- 3420 Lanark Dr
- 3425 Tricon Ln Unit 12
- 3542 Connon Dr
- 3522 Cambridge St
- 5116 Plantation Dr
- 3508 Bedford St
- 5041 Fitchburg Dr
- 3600 Berkshire St
- 3621 Latimer St
- 3607 Cambridge St
- 2912 Puma Dr
- 4348 Plaza Dr
- 5226 Eagle Dr
- 3610 Pinehurst Dr
- 4723 Aegean Ave
- 5122 Dove Dr
- 5128 Dove Dr
- 4151 Ridgefield Ave
- 4032 Westwood Dr
- 3313 Ottway Dr
- 5015 Overton Dr
- 4841 Blossom Dr
- 3329 Kinard Ln
- 4840 Blossom Dr
- 3509 Kingsbury Dr
