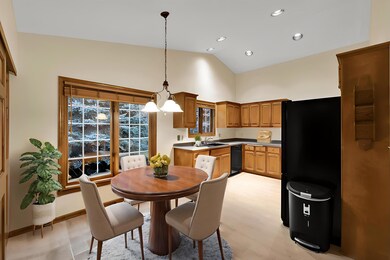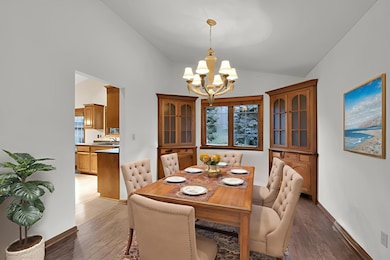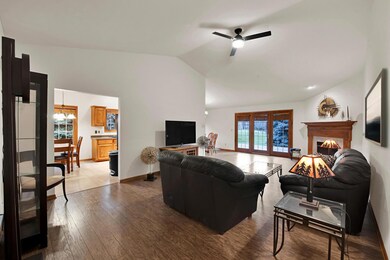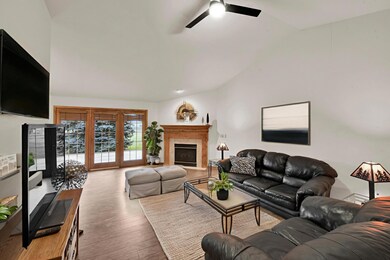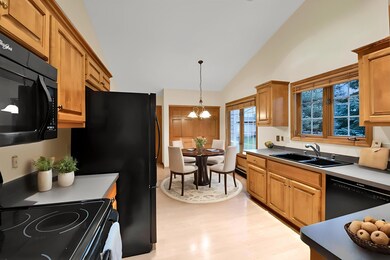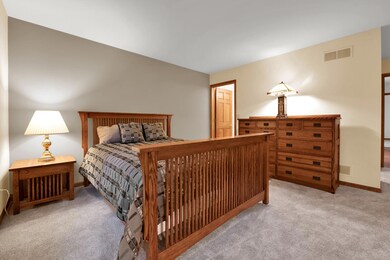4720 Cara Marie Ct Unit A Brookfield, WI 53005
Estimated payment $2,468/month
Highlights
- 2.5 Car Attached Garage
- Park
- Water Softener is Owned
- Burleigh Elementary School Rated A
- 1-Story Property
About This Home
Enjoy the exceptional lifestyle offered within the esteemed Turtle Creek community. Beautiful ranch-style condo has become available, offering the perfect blend of privacy & convenience, w/added benefits of condo living. This sought after location is rarely on the market. Upon entering, you'll be greeted with a modern, open-concept floor plan. Spacious GR features a charming corner fireplace, creating an inviting atmosphere. Kit boasts beautiful cabinetry/vaulted ceiling. French-style patio doors open to a newly rebuilt deck, offering a serene escape w/established trees & perennials.Main BR provides a tranquil retreat, complete w/an private en-suite bathroom. Lrg rec rm w/new carpeting is perfect for entertaining . Addt'l room is ideal for office or workout. Furn 22,deck 25, roof 25.
Property Details
Home Type
- Condominium
Est. Annual Taxes
- $3,690
Parking
- 2.5 Car Attached Garage
Home Design
- Brick Exterior Construction
Interior Spaces
- 1-Story Property
- Basement Fills Entire Space Under The House
Kitchen
- Oven
- Range
- Microwave
- Dishwasher
- Disposal
Bedrooms and Bathrooms
- 2 Bedrooms
Laundry
- Dryer
- Washer
Utilities
- Water Softener is Owned
Listing and Financial Details
- Assessor Parcel Number BRC1010162
Community Details
Overview
- Property has a Home Owners Association
- Association fees include common area insur
Recreation
- Park
Map
Home Values in the Area
Average Home Value in this Area
Tax History
| Year | Tax Paid | Tax Assessment Tax Assessment Total Assessment is a certain percentage of the fair market value that is determined by local assessors to be the total taxable value of land and additions on the property. | Land | Improvement |
|---|---|---|---|---|
| 2024 | $3,690 | $337,500 | $100,000 | $237,500 |
| 2023 | $3,683 | $337,500 | $100,000 | $237,500 |
| 2022 | $3,842 | $274,700 | $90,000 | $184,700 |
| 2021 | $4,064 | $274,700 | $90,000 | $184,700 |
| 2020 | $4,262 | $274,700 | $90,000 | $184,700 |
| 2019 | $4,086 | $274,700 | $90,000 | $184,700 |
| 2018 | $4,280 | $278,300 | $90,000 | $188,300 |
| 2017 | $4,291 | $278,300 | $90,000 | $188,300 |
| 2016 | $4,353 | $278,300 | $90,000 | $188,300 |
| 2015 | $4,333 | $278,300 | $90,000 | $188,300 |
| 2014 | $4,338 | $278,300 | $90,000 | $188,300 |
| 2013 | $4,494 | $278,300 | $90,000 | $188,300 |
Property History
| Date | Event | Price | List to Sale | Price per Sq Ft |
|---|---|---|---|---|
| 11/20/2025 11/20/25 | For Sale | $409,900 | -- | $196 / Sq Ft |
Purchase History
| Date | Type | Sale Price | Title Company |
|---|---|---|---|
| Condominium Deed | $265,000 | None Available | |
| Condominium Deed | $230,000 | -- |
Mortgage History
| Date | Status | Loan Amount | Loan Type |
|---|---|---|---|
| Previous Owner | $100,000 | Purchase Money Mortgage | |
| Previous Owner | $150,000 | No Value Available |
Source: Metro MLS
MLS Number: 1943428
APN: 0BRC-1010-162
- 4720 Cara Marie Ct
- W144N4822 Stone Dr Unit C
- 4440 Lilly Rd
- W144N4821 Stone Dr
- 4335 Nighthawk Trail
- 4425 N 143rd St
- Lt7-8 Lucille Ln
- 12729 W Derby Place
- 14220 Ranch Rd
- N54W14225 Van Buren Dr
- 15290 Shamrock Ln
- 4685 Pilgrim Rd
- 4602 N 118th St
- 4460 N 158th St
- 14165 Lindsay Dr
- 5253 N Lovers Lane Rd Unit 324
- 5253 N Lovers Lane Rd Unit 204
- 5253 N Lovers Lane Rd Unit 232
- Lt2 Capitol Dr
- 3500 Westwood Dr
- 12850 W Hampton Ave
- 4681 N 125th St
- 4681 N 125th St
- 4685 N 150th St
- 5101-5137 N Lovers Lane Rd
- 5166 N Lovers Lane Rd
- 5274 N Lovers Lane Rd
- N54W16164 Westwind Dr
- W162N5492 Westwind Dr Unit 2
- 3115 Lilly Rd
- 13275 W Burleigh Rd
- 4115 Eldorado Ct
- W170N5540 Ridgewood Dr
- 3325-3375 Foundry Way
- 10437 W Silver Spring Dr
- 4718 N 100th St
- 11221 Synergy Dr
- 10085 W Lisbon Ave
- 11221 Synergy Dr Unit B-450.1411091
- 11221 Synergy Dr Unit A-586.1412598

