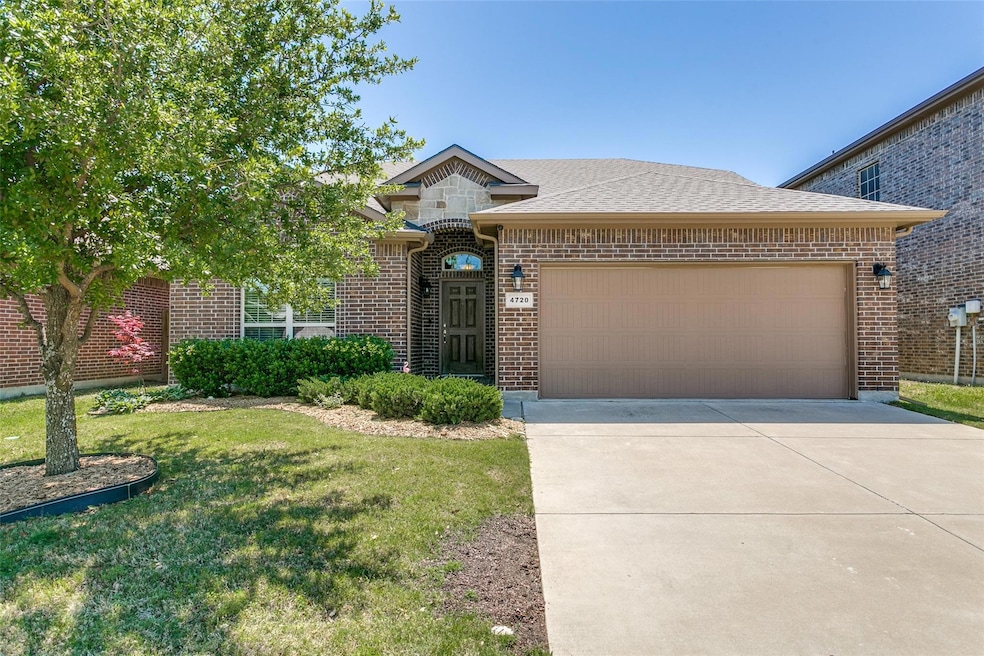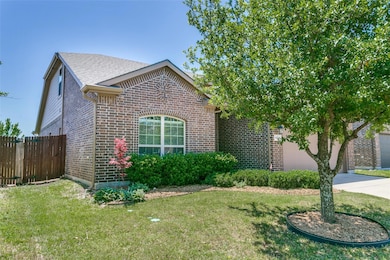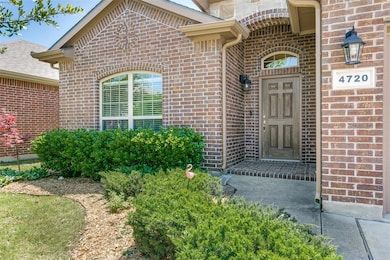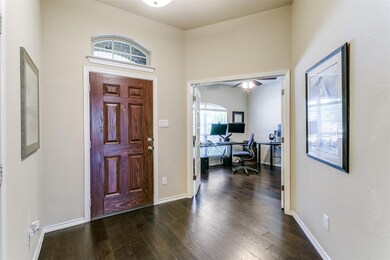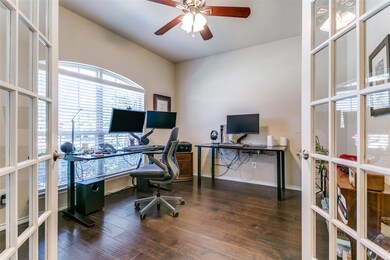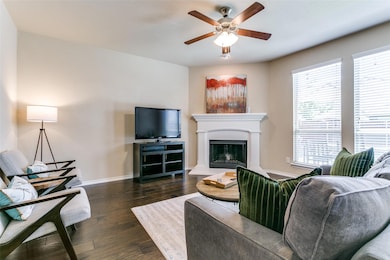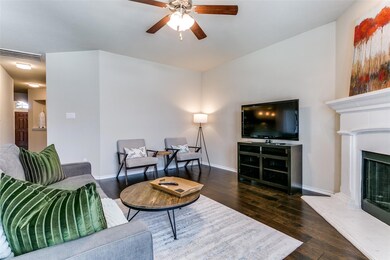
4720 Kendrick Peak Way Keller, TX 76244
Harvest Ridge NeighborhoodHighlights
- Open Floorplan
- Traditional Architecture
- Community Pool
- Ridgeview Elementary School Rated A
- Granite Countertops
- Covered Patio or Porch
About This Home
As of August 2025Welcome to 4720 Kendrick Peak Way – HVAC replaced June 2025 - the perfect blend of comfort, space, and convenience in the desirable Rolling Meadows neighborhood! Step inside to discover an open and functional floorplan featuring a dedicated home office with elegant glass French doors—ideal for remote work or quiet study. The heart of the home is the open-concept kitchen, dining, and living area, perfect for entertaining or everyday living. The kitchen boasts abundant counter and cabinet space, a spacious pantry, and a seamless flow into the living and dining rooms. The primary suite is thoughtfully separated for privacy, offering a peaceful retreat. Downstairs also includes two additional bedrooms and a full bathroom, providing flexibility for guests or family. Upstairs, you’ll find a spacious game room, full bath, and a generously sized bedroom—a great setup for multi-generational living, teens, or guests. Enjoy relaxing evenings or weekend gatherings in the beautiful backyard, complete with a covered patio and lush green grass—a private oasis for play or quiet time. As part of the Rolling Meadows community, you’ll have access to fantastic amenities including a fishing pond, community pool, and playground. Plus, with easy access to Highways 377 and 114, and close proximity to local restaurants and shopping, everything you need is just minutes away. Don’t miss your chance to call this spacious and stylish home yours!
Last Agent to Sell the Property
Ebby Halliday, REALTORS Brokerage Phone: 817-481-5882 License #0619110 Listed on: 04/23/2025

Home Details
Home Type
- Single Family
Est. Annual Taxes
- $8,944
Year Built
- Built in 2015
Lot Details
- 5,576 Sq Ft Lot
- Wood Fence
- Landscaped
- Irregular Lot
- Few Trees
HOA Fees
- $42 Monthly HOA Fees
Parking
- 2 Car Attached Garage
- Front Facing Garage
- Garage Door Opener
Home Design
- Traditional Architecture
- Brick Exterior Construction
- Slab Foundation
- Composition Roof
Interior Spaces
- 2,678 Sq Ft Home
- 2-Story Property
- Open Floorplan
- Ceiling Fan
- Wood Burning Fireplace
- Window Treatments
- Electric Dryer Hookup
Kitchen
- Electric Range
- Microwave
- Dishwasher
- Kitchen Island
- Granite Countertops
- Disposal
Flooring
- Carpet
- Tile
Bedrooms and Bathrooms
- 4 Bedrooms
- Walk-In Closet
- 3 Full Bathrooms
Outdoor Features
- Covered Patio or Porch
Schools
- Ridgeview Elementary School
- Timber Creek High School
Utilities
- Central Heating and Cooling System
- Electric Water Heater
- High Speed Internet
- Cable TV Available
Listing and Financial Details
- Legal Lot and Block 20 / 20
- Assessor Parcel Number 42034611
Community Details
Overview
- Association fees include management
- Rolling Meadows East Association
- Rolling Meadows East Subdivision
Recreation
- Community Pool
- Park
Ownership History
Purchase Details
Home Financials for this Owner
Home Financials are based on the most recent Mortgage that was taken out on this home.Similar Homes in the area
Home Values in the Area
Average Home Value in this Area
Purchase History
| Date | Type | Sale Price | Title Company |
|---|---|---|---|
| Vendors Lien | -- | None Available |
Mortgage History
| Date | Status | Loan Amount | Loan Type |
|---|---|---|---|
| Open | $225,179 | Purchase Money Mortgage |
Property History
| Date | Event | Price | Change | Sq Ft Price |
|---|---|---|---|---|
| 08/14/2025 08/14/25 | Sold | -- | -- | -- |
| 08/14/2025 08/14/25 | For Rent | $2,800 | 0.0% | -- |
| 07/13/2025 07/13/25 | Pending | -- | -- | -- |
| 06/11/2025 06/11/25 | Price Changed | $420,000 | -4.3% | $157 / Sq Ft |
| 05/15/2025 05/15/25 | Price Changed | $439,000 | -2.2% | $164 / Sq Ft |
| 04/23/2025 04/23/25 | For Sale | $449,000 | -- | $168 / Sq Ft |
Tax History Compared to Growth
Tax History
| Year | Tax Paid | Tax Assessment Tax Assessment Total Assessment is a certain percentage of the fair market value that is determined by local assessors to be the total taxable value of land and additions on the property. | Land | Improvement |
|---|---|---|---|---|
| 2024 | $7,021 | $461,931 | $70,000 | $391,931 |
| 2023 | $8,208 | $476,282 | $70,000 | $406,282 |
| 2022 | $8,461 | $367,275 | $55,000 | $312,275 |
| 2021 | $8,192 | $300,000 | $55,000 | $245,000 |
| 2020 | $8,233 | $300,000 | $55,000 | $245,000 |
| 2019 | $8,669 | $300,000 | $55,000 | $245,000 |
| 2018 | $7,424 | $285,521 | $55,000 | $230,521 |
| 2017 | $7,966 | $278,692 | $55,000 | $223,692 |
Agents Affiliated with this Home
-
J
Seller's Agent in 2025
Jammi Finlayson
Hip Realty Group
-
Kristin Young

Seller's Agent in 2025
Kristin Young
Ebby Halliday
(817) 995-7196
1 in this area
53 Total Sales
-
Tammie Slay
T
Buyer's Agent in 2025
Tammie Slay
Hip Realty Group
1 in this area
34 Total Sales
Map
Source: North Texas Real Estate Information Systems (NTREIS)
MLS Number: 20901368
APN: 42034611
- 13300 Palancar Dr
- 4845 Lazy Oaks St
- 13241 Palancar Dr
- 4633 Sleepy Meadows Dr
- 13152 Larks View Point
- 13060 Monte Alto St
- 4528 Sleepy Meadows Dr
- 4504 Red Robin Ct
- 4416 Blooming Ct
- 4413 Grassy Glen Dr
- 4405 Grassy Glen Dr
- 4533 Lacebark Ln
- 13140 Fencerow Rd
- 13137 Fencerow Rd
- 13324 Padre Ave
- 4529 Martingale View Ln
- 4505 Martingale View Ln
- 13264 Harvest Ridge Rd
- 4545 Pangolin Dr
- 13105 Settlers Trail
