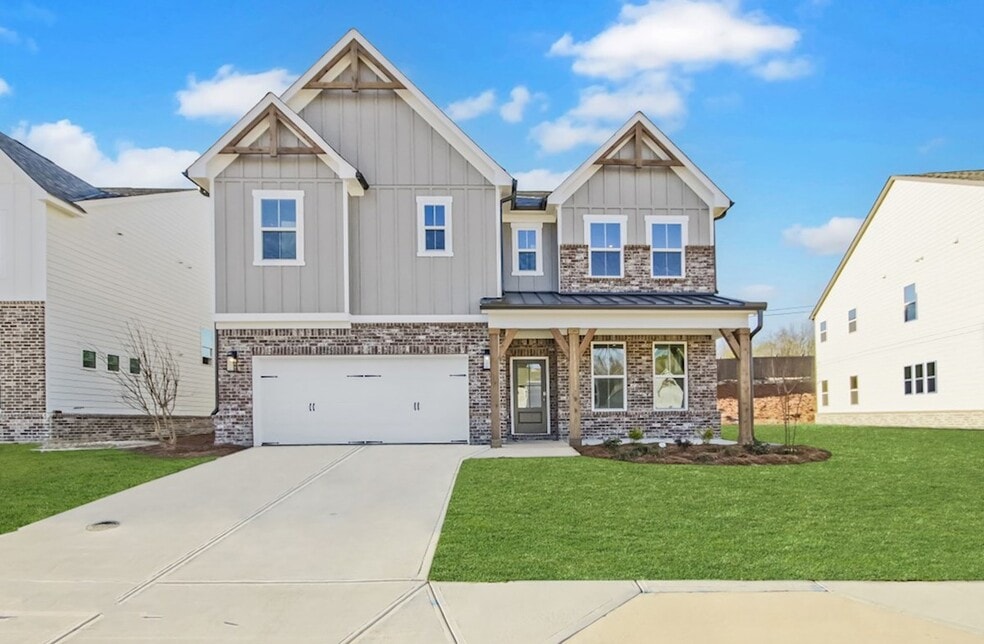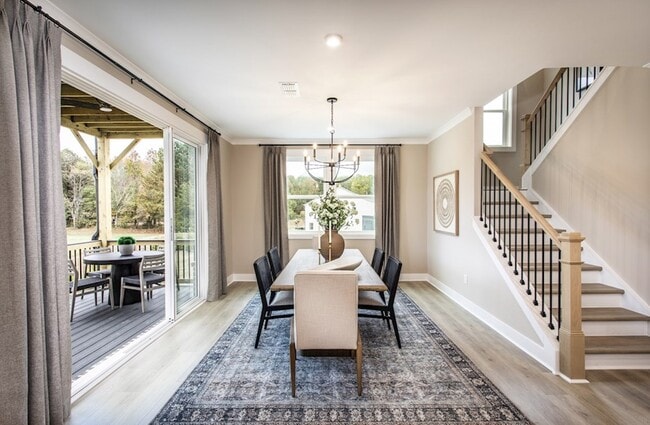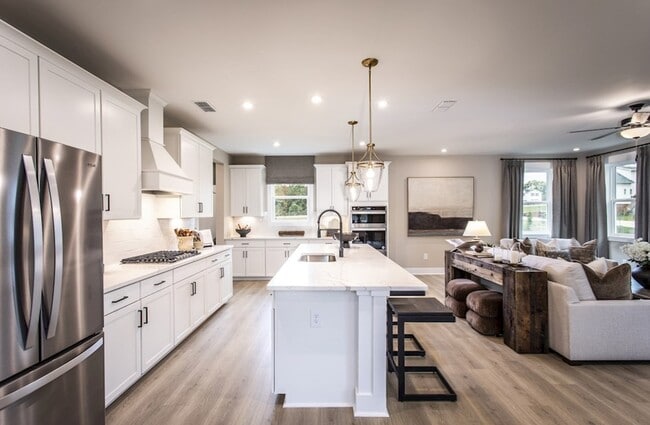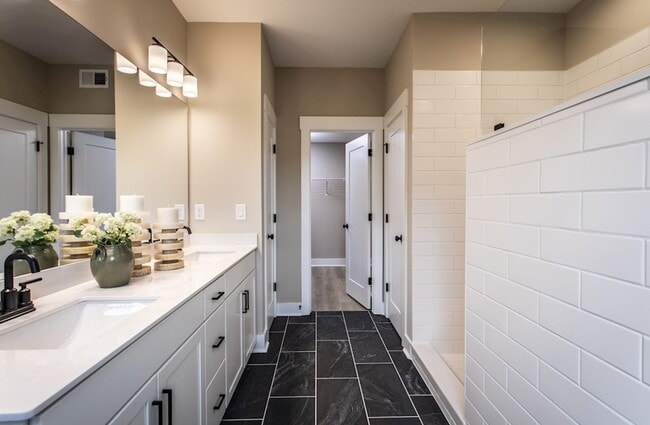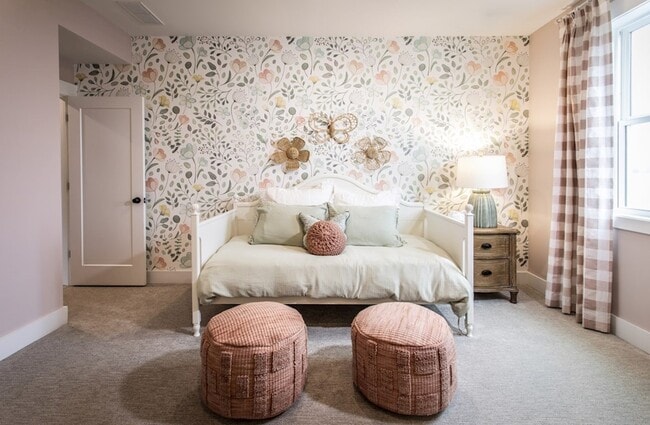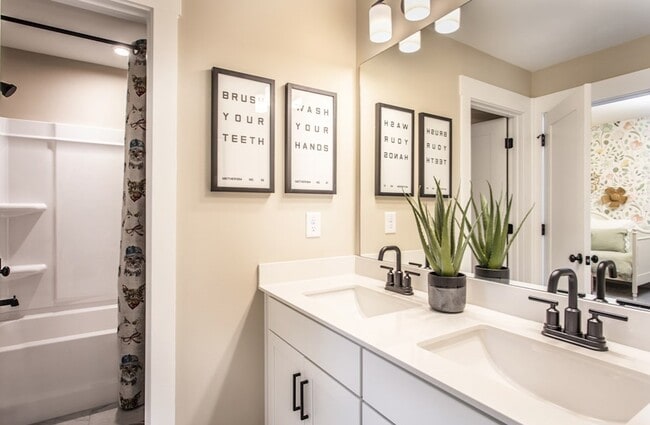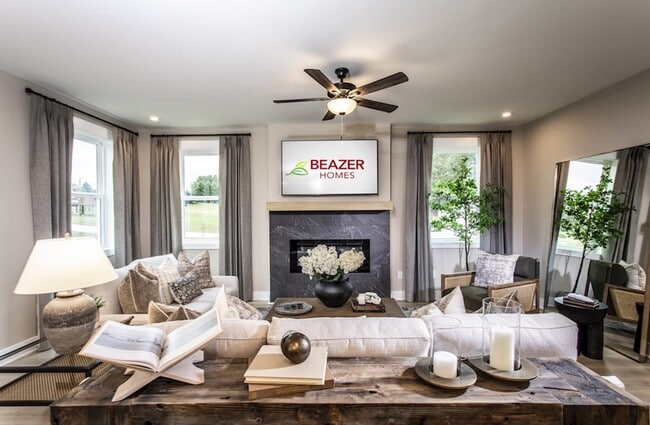
NEW CONSTRUCTION
AVAILABLE
BUILDER INCENTIVES
Estimated payment $4,314/month
Total Views
1,137
5
Beds
4
Baths
3,143
Sq Ft
$215
Price per Sq Ft
About This Home
This quick move-in home is available now. Located on a northeast-facing homesite, our Riverside plan offers functionality with an open-concept main-living space, guest suite on the main level, covered back patio, spacious loft upstairs, & an incredible primary suite featuring a covered deck. Don't wait! Offer valid on quick move-in homes through October 31st, 2025.*
Builder Incentives
Don't wait! Offer valid on to-be-built homes through October 31st, 2025.*
Sales Office
Hours
| Monday - Tuesday |
10:00 AM - 6:00 PM
|
| Wednesday |
1:00 PM - 6:00 PM
|
| Thursday - Friday |
Closed
|
| Saturday |
10:00 AM - 6:00 PM
|
| Sunday |
1:00 PM - 6:00 PM
|
Sales Team
Ali Hudson
Office Address
4680 Hopewell Rd
Cumming, GA 30028
Driving Directions
Home Details
Home Type
- Single Family
HOA Fees
- $75 Monthly HOA Fees
Parking
- 2 Car Garage
Taxes
- No Special Tax
Home Design
- New Construction
Interior Spaces
- 2-Story Property
Bedrooms and Bathrooms
- 5 Bedrooms
- 4 Full Bathrooms
Community Details
- Association fees include lawn maintenance, ground maintenance
Map
Other Move In Ready Homes in Hopewell Reserve
About the Builder
Beazer Homes, headquartered in Atlanta, Georgia, is a leading national homebuilder committed to creating high-quality, energy-efficient homes that combine craftsmanship, sustainability, and personalization. With a legacy spanning more than nine generations, the Beazer family name has represented care and quality since the 1600s, and for over 25 years in the U.S., the company has focused on building homes that empower buyers through thoughtful design, competitive mortgage options, and energy-saving features that make homeownership more attainable. Beazer’s mission goes beyond construction; it’s about fostering thriving communities through strategic location choices, employee volunteerism, and charitable giving. Energy efficiency is central to its designs, with advanced systems that reduce utility costs and promote healthier living environments, earning Beazer numerous accolades such as the U.S. Department of Energy Housing Innovation Award, 10-time Energy Star Sustained Excellence Partner of the Year, and EPA WaterSense Excellence Award. The company prides itself on delivering a personalized, stress-free homebuying experience with customizable floor plans and expert guidance, ranking #1 in Customer Experience among major U.S. homebuilders according to TrustBuilder® reviews. Beyond homebuilding, Beazer fosters an award-winning workplace culture rooted in inclusion and belonging, recognized by USA Today as a Top Workplace and by Newsweek as one of America’s Most Trustworthy Companies, continuing its mission to inspire sustainable, healthy living for homeowners and employees alike.
Nearby Homes
- Hopewell Reserve
- 4835 Montane St
- Settingdown Farms
- Kennison Creek
- 5375 Julep Ct
- 5365 Julep Ct
- 5210 Birch Valley Rd
- 5355 Settingdown Rd
- 6135 Molo Ln Unit 669
- 6125 Molo Ln Unit 670
- Hemingway
- 0 Dahlonega Hwy Unit 7623519
- 5450 Settingdown Rd
- Hemingway - Cottage Series
- Hemingway - Highland Series
- Hemingway - Reserve Series
- 5470 Settingdown Rd
- 0 Ga 400 Hwy Unit 10418657
- 6755 Settingdown Creek Dr Unit LOT 42
- 6725 Settingdown Creek Dr Unit LOT 45
