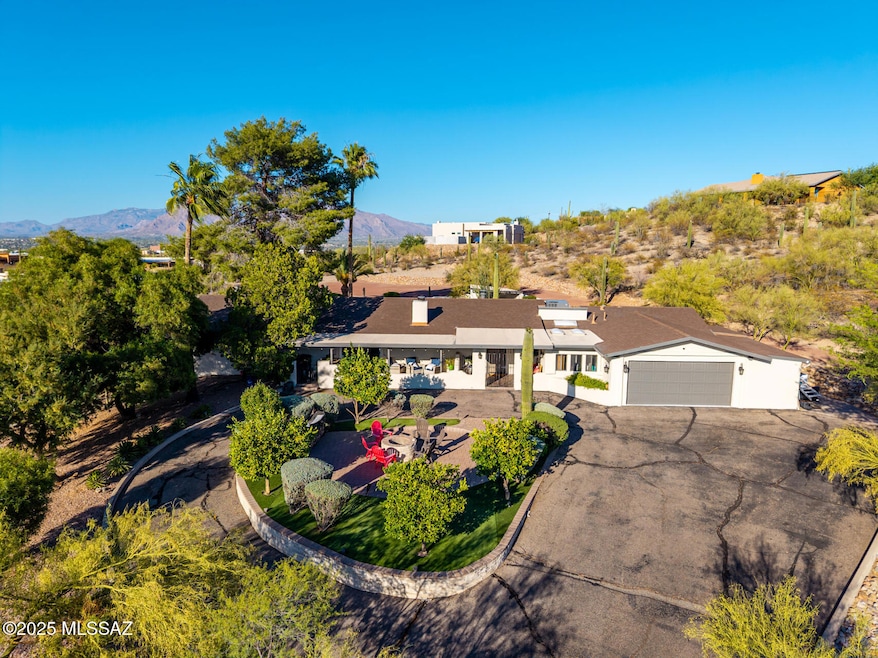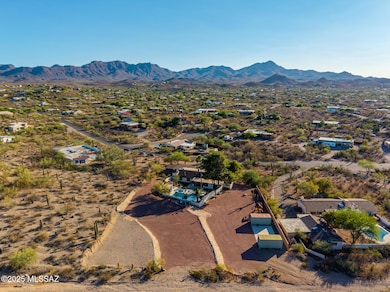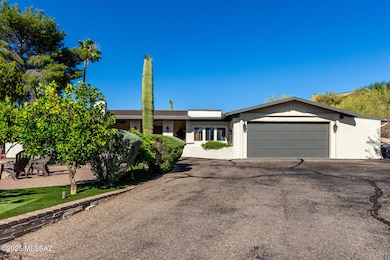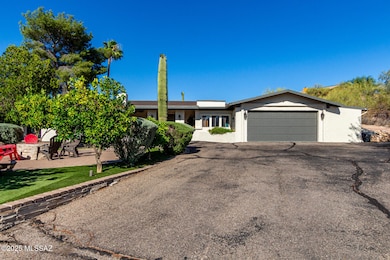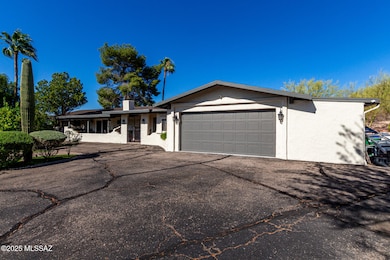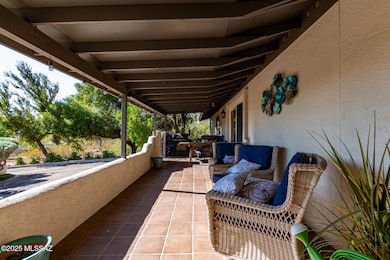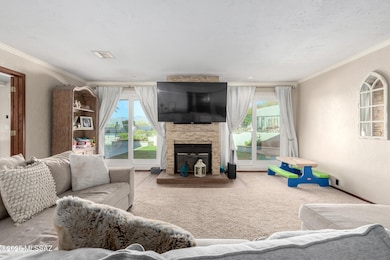4720 N Paseo de Los Rancheros Tucson, AZ 85745
Tucson Mountains NeighborhoodEstimated payment $4,243/month
Highlights
- Private Pool
- Mountain View
- Fireplace in Primary Bedroom
- RV Access or Parking
- Maid or Guest Quarters
- Southwestern Architecture
About This Home
PRICED TO SELL!!!! LOAN IS ALSO ASSUMABLE AT A LOW INTEREST RATE!!! Nestled on Tucson's highly desired West Side, this custom home sits on over an acre with endless possibilities—add a casita, design your dream backyard, or simply enjoy the space and privacy. Inside, you'll find a brand-new high-end kitchen, abundant storage, and multiple fireplaces perfect for cozy evenings. Expansive covered patios, a gazebo, and open spaces create the ultimate setting for entertaining. Surrounded by serene mountains and breathtaking sunsets, yet minutes to I-10, Downtown, and the University of Arizona, this home blends convenience with tranquility.
Home Details
Home Type
- Single Family
Est. Annual Taxes
- $4,256
Year Built
- Built in 1976
Lot Details
- 1.14 Acre Lot
- Desert faces the front of the property
- Block Wall Fence
- Property is zoned Pima County - CR1
Parking
- Garage
- Garage Door Opener
- Driveway
- RV Access or Parking
Home Design
- Southwestern Architecture
- Entry on the 1st floor
- Frame With Stucco
- Frame Construction
- Shingle Roof
- Lead Paint Disclosure
Interior Spaces
- 2,845 Sq Ft Home
- 1-Story Property
- Wood Burning Fireplace
- Gas Fireplace
- Window Treatments
- Great Room
- Family Room Off Kitchen
- Living Room with Fireplace
- 2 Fireplaces
- Formal Dining Room
- Den
- Mountain Views
- Alarm System
- Laundry closet
Kitchen
- Breakfast Bar
- Dishwasher
- Disposal
Flooring
- Carpet
- Ceramic Tile
Bedrooms and Bathrooms
- 3 Bedrooms
- Fireplace in Primary Bedroom
- Fireplace in Primary Bedroom Retreat
- Split Bedroom Floorplan
- Maid or Guest Quarters
- Bathtub and Shower Combination in Primary Bathroom
Accessible Home Design
- Accessible Hallway
- No Interior Steps
Outdoor Features
- Private Pool
- Covered Patio or Porch
- Water Fountains
- Outdoor Kitchen
Schools
- Robins Elementary School
- Mansfeld Middle School
- Tucson High School
Utilities
- Forced Air Heating and Cooling System
- Heating System Uses Natural Gas
- Natural Gas Water Heater
- Septic System
- High Speed Internet
- Cable TV Available
Community Details
- No Home Owners Association
- The community has rules related to covenants, conditions, and restrictions, deed restrictions
Map
Home Values in the Area
Average Home Value in this Area
Tax History
| Year | Tax Paid | Tax Assessment Tax Assessment Total Assessment is a certain percentage of the fair market value that is determined by local assessors to be the total taxable value of land and additions on the property. | Land | Improvement |
|---|---|---|---|---|
| 2025 | $4,461 | $32,151 | -- | -- |
| 2024 | $4,256 | $30,620 | -- | -- |
| 2023 | $3,876 | $29,161 | $0 | $0 |
| 2022 | $3,876 | $27,773 | $0 | $0 |
| 2021 | $3,864 | $25,191 | $0 | $0 |
| 2020 | $3,706 | $25,191 | $0 | $0 |
| 2019 | $3,640 | $30,510 | $0 | $0 |
| 2018 | $3,507 | $21,761 | $0 | $0 |
| 2017 | $3,345 | $21,761 | $0 | $0 |
| 2016 | $3,245 | $20,909 | $0 | $0 |
| 2015 | $3,087 | $19,914 | $0 | $0 |
Property History
| Date | Event | Price | List to Sale | Price per Sq Ft | Prior Sale |
|---|---|---|---|---|---|
| 09/23/2025 09/23/25 | Price Changed | $739,000 | -1.5% | $260 / Sq Ft | |
| 09/10/2025 09/10/25 | Price Changed | $749,990 | -3.2% | $264 / Sq Ft | |
| 09/09/2025 09/09/25 | Price Changed | $775,000 | -2.5% | $272 / Sq Ft | |
| 06/09/2025 06/09/25 | For Sale | $795,000 | +117.2% | $279 / Sq Ft | |
| 09/18/2015 09/18/15 | Sold | $366,000 | 0.0% | $138 / Sq Ft | View Prior Sale |
| 08/19/2015 08/19/15 | Pending | -- | -- | -- | |
| 04/13/2015 04/13/15 | For Sale | $366,000 | -- | $138 / Sq Ft |
Purchase History
| Date | Type | Sale Price | Title Company |
|---|---|---|---|
| Warranty Deed | -- | Fidelity National Title Agency | |
| Warranty Deed | $366,000 | Title Security Agency Llc | |
| Interfamily Deed Transfer | -- | Title Security Agency Llc |
Mortgage History
| Date | Status | Loan Amount | Loan Type |
|---|---|---|---|
| Open | $615,000 | VA | |
| Previous Owner | $373,869 | VA |
Source: MLS of Southern Arizona
MLS Number: 22515740
APN: 214-42-0450
- 4760 N Paseo de Los Rancheros
- 4725 N Placita de Concha
- 4920 W Harris Hawk Place
- 4691 N Camino de Oeste
- 4330 N Paseo de Los Rancheros
- 4424 N Tortolita Rd
- 5122 W Camino de La Amapola
- 4650 N Paseo de Los Cerritos
- 4840 N Avenida Corto Unit 6
- 4240 N Paseo de Los Rancheros
- 4336 N Tortolita Rd
- 4970 W Jacob Rd
- 4431 N Calle Llanura
- 4911 W Placita de Los Vientos
- 4455 W Placita Roca Escondida W
- 4055 N Placita Del Venado
- 4055 W Camino Nuestro
- 5821 W Gerhart Rd
- 5901 W El Camino Del Cerro
- 5931 W El Camino Del Cerro
- 4832 N Avenida Largo
- 5190 W Pso Del Barranco Unit ID1325619P
- 3933 W Rock Basin Ln
- 3434 N Crystal Hill Ave
- 3392 W Vía Campana de Oro
- 3618 W Ethan Crossing Ln
- 5505 N Shannon Rd Unit 50
- 5505 N Shannon Rd Unit 182
- 5505 N Shannon Rd Unit 135
- 4105 W Aerie Dr
- 3500 W Orange Grove Rd
- 2801 W Duskywing Dr
- 3598 N Kellen Canyon Ct
- 2762 W Greenstreak Dr
- 2763 W Checkerspot Dr
- 5555 W Ina Rd
- 4440 W Placita Rebecca
- 7230 N Ulene Place
- 5990 N Edenbrook Ln
- 7290 N Oldfather Dr
