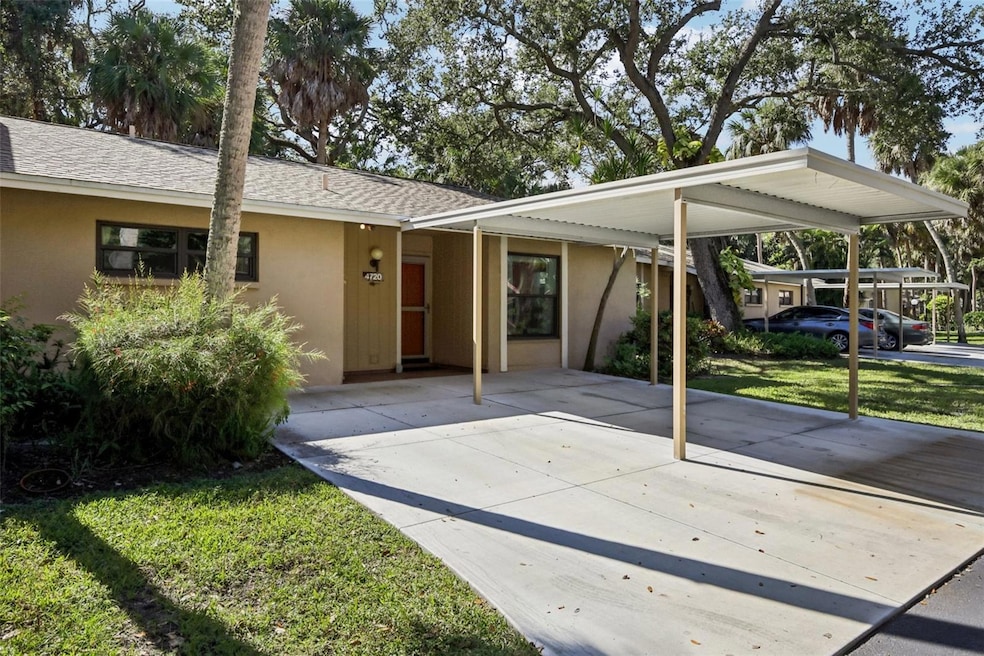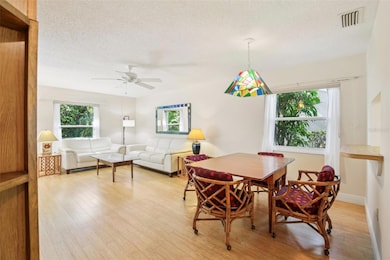
4720 Village Gardens Dr Unit 128 Sarasota, FL 34234
Bayou Oaks NeighborhoodEstimated payment $1,827/month
Highlights
- Oak Trees
- View of Trees or Woods
- Private Lot
- Booker High School Rated A-
- Clubhouse
- Florida Architecture
About This Home
Under contract-accepting backup offers. Welcome to 4720 Village Gardens Drive – a rare opportunity to own an immaculately cared-for villa, lovingly maintained by its original owner and offered for the very first time. Nestled beneath a canopy of majestic pines and ancient oaks, Village Gardens is one of Sarasota’s hidden gems – a tranquil, park-like community surrounded by lush Florida landscaping and teeming with native wildlife. Step inside this furnished, light-filled 2-bedroom, 2-bath villa (1,074 sq ft) and you’ll instantly feel at home. The oversized kitchen offers abundant storage, a cheerful breakfast nook, and newer stainless-steel refrigerator and dishwasher (2022). A bright, open-concept living and dining area features new bamboo flooring and flows seamlessly to the enclosed lanai—an inviting retreat with four expansive glass sliders that open to a private paved patio overlooking the lush tropical preserve. It’s the perfect setting to enjoy your morning coffee, an evening glass of wine, or quiet moments with a book, surrounded by nature. Practical updates include a new HVAC system (2021), new hot water heater (2025), and updated windows (2013), ensuring comfort and peace of mind. Outside your door, Village Gardens is a close-knit community where neighbors quickly become family. It offers an exceptional amenity package: a heated pool (ideal for winter use), tennis and pickleball courts, a clubhouse with library, billiards room, and kitchen, plus a covered ramada with grill area for social gatherings. All of this, just minutes from Downtown Sarasota, SRQ Airport, world-famous beaches, and the UTC Mall’s dining and shopping. Experience the perfect blend of serenity, convenience, and timeless Florida charm—right here in Village Gardens.
Listing Agent
EXP REALTY LLC Brokerage Phone: 888-883-8509 License #3620976 Listed on: 09/18/2025

Property Details
Home Type
- Condominium
Est. Annual Taxes
- $2,635
Year Built
- Built in 1981
Lot Details
- End Unit
- Northwest Facing Home
- Mature Landscaping
- Native Plants
- Level Lot
- Oak Trees
- Bamboo Trees
- Garden
HOA Fees
- $580 Monthly HOA Fees
Parking
- 1 Carport Space
Property Views
- Woods
- Garden
Home Design
- Florida Architecture
- Entry on the 1st floor
- Slab Foundation
- Shingle Roof
- Block Exterior
Interior Spaces
- 1,074 Sq Ft Home
- 1-Story Property
- Built-In Features
- Shelving
- Ceiling Fan
- Double Pane Windows
- Shades
- Shutters
- Rods
- Sliding Doors
- Great Room
- Family Room
- Combination Dining and Living Room
- Sun or Florida Room
Kitchen
- Eat-In Kitchen
- Range
- Recirculated Exhaust Fan
- Microwave
- Dishwasher
- Disposal
Flooring
- Bamboo
- Carpet
- Laminate
- Ceramic Tile
- Vinyl
Bedrooms and Bathrooms
- 2 Bedrooms
- Split Bedroom Floorplan
- Walk-In Closet
- 2 Full Bathrooms
- Single Vanity
Laundry
- Laundry closet
- Dryer
- Washer
Home Security
Eco-Friendly Details
- Sustainability products and practices used to construct the property include onsite recycling center
- Reclaimed Water Irrigation System
Outdoor Features
- Enclosed Patio or Porch
- Exterior Lighting
- Shed
- Rain Gutters
Utilities
- Central Heating and Cooling System
- Reverse Cycle Heating System
- Vented Exhaust Fan
- Thermostat
- Underground Utilities
- Gas Water Heater
- Cable TV Available
Listing and Financial Details
- Visit Down Payment Resource Website
- Tax Lot 128
- Assessor Parcel Number 0025122070
Community Details
Overview
- Association fees include common area taxes, pool, escrow reserves fund, insurance, maintenance structure, ground maintenance, management, pest control, recreational facilities
- Vivian Kenyon Association, Phone Number (941) 800-3601
- Village Gardens Apt Community
- Village Gardens Ph 2 Subdivision
- On-Site Maintenance
- Association Owns Recreation Facilities
- The community has rules related to building or community restrictions, deed restrictions, allowable golf cart usage in the community, no truck, recreational vehicles, or motorcycle parking
Recreation
- Tennis Courts
- Recreation Facilities
- Shuffleboard Court
- Community Pool
Pet Policy
- Pet Size Limit
- 2 Pets Allowed
- Dogs and Cats Allowed
- Medium pets allowed
Additional Features
- Clubhouse
- Storm Windows
Map
Home Values in the Area
Average Home Value in this Area
Tax History
| Year | Tax Paid | Tax Assessment Tax Assessment Total Assessment is a certain percentage of the fair market value that is determined by local assessors to be the total taxable value of land and additions on the property. | Land | Improvement |
|---|---|---|---|---|
| 2024 | $2,478 | $151,601 | -- | -- |
| 2023 | $2,478 | $175,600 | $0 | $175,600 |
| 2022 | $2,279 | $157,200 | $0 | $157,200 |
| 2021 | $1,939 | $113,900 | $0 | $113,900 |
| 2020 | $626 | $59,492 | $0 | $0 |
| 2019 | $614 | $58,154 | $0 | $0 |
| 2018 | $607 | $57,070 | $0 | $0 |
| 2017 | $608 | $55,896 | $0 | $0 |
| 2016 | $600 | $80,900 | $0 | $80,900 |
| 2015 | $608 | $69,000 | $0 | $69,000 |
| 2014 | $581 | $49,019 | $0 | $0 |
Property History
| Date | Event | Price | List to Sale | Price per Sq Ft |
|---|---|---|---|---|
| 11/12/2025 11/12/25 | Pending | -- | -- | -- |
| 11/10/2025 11/10/25 | Price Changed | $194,900 | 0.0% | $181 / Sq Ft |
| 11/10/2025 11/10/25 | For Sale | $194,900 | -2.6% | $181 / Sq Ft |
| 09/23/2025 09/23/25 | Off Market | $200,000 | -- | -- |
| 09/18/2025 09/18/25 | For Sale | $200,000 | -- | $186 / Sq Ft |
About the Listing Agent

Originally from Sydney, Australia, I now call beautiful Sarasota home, where I live on 17 peaceful acres with my husband, two sons, and a lively mix of farm animals. As a seasoned real estate investor with nearly 30 years of hands-on experience in residential homes, multifamily properties, luxury condos, and renovation projects, I know that buying or selling real estate isn’t just a transaction — it’s deeply personal. My commitment to you is to listen and truly understand your goals and guide
Rachel's Other Listings
Source: Stellar MLS
MLS Number: A4665583
APN: 0025-12-2070
- 4773 Village Gardens Dr Unit 97
- 4701 Village Gardens Dr Unit 61
- 5013 Brae Burn Ave
- 4983 Village Gardens Dr Unit 45
- 4846 Village Gardens Dr Unit 156
- 4944 Village Gardens Dr Unit 151
- 4933 Village Gardens Dr Unit 211
- 4915 Winged Foot Ave
- 4904 Winged Foot Ave
- 5007 Boca Raton Ave
- 1165 Mecca Dr
- 4722 Winged Foot Ave
- 4812 Boca Raton Ave
- 4820 Sea Island Ave
- 5162 Boca Raton Ave
- 4920 Boca Raton Ave
- 5217 Pebble Beach Ave
- 4845 Boca Raton Ave
- 5256 Boca Raton Ave
- 5325 Boca Raton Ave






