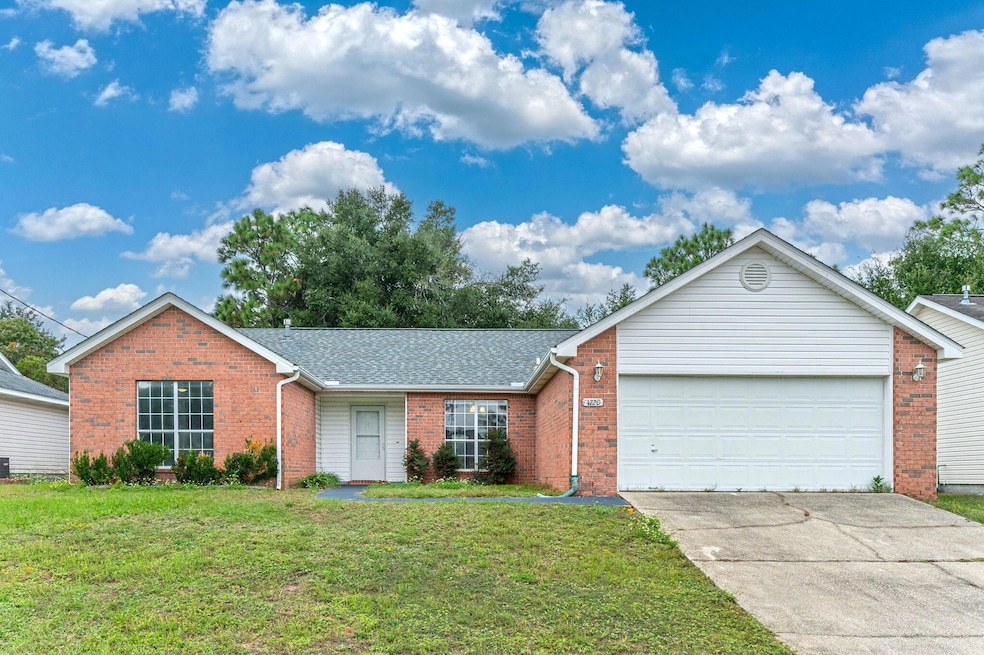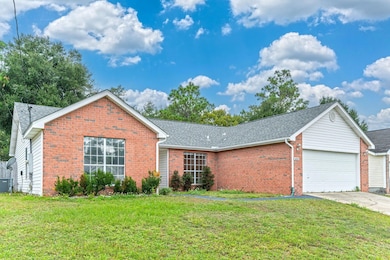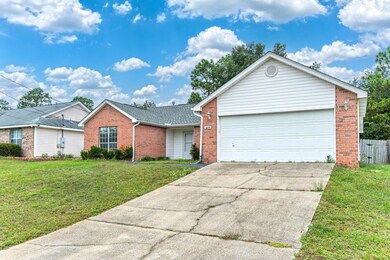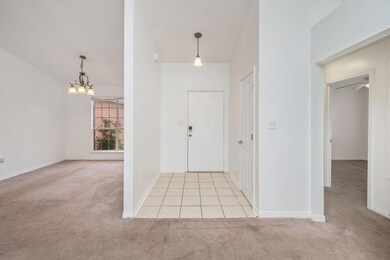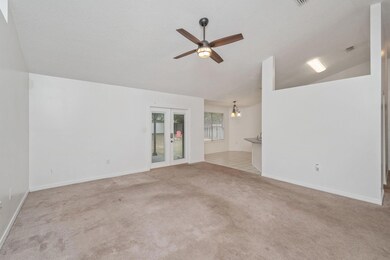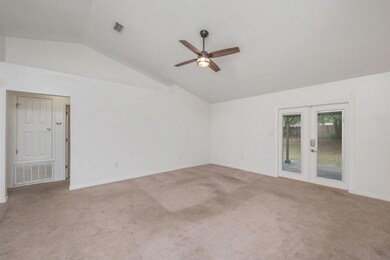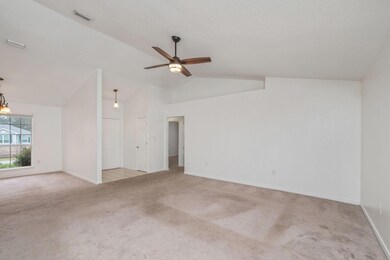4720 Whitewater Ln Crestview, FL 32539
Estimated payment $1,781/month
Highlights
- No HOA
- Central Heating and Cooling System
- East Facing Home
- Ceramic Tile Flooring
- 2 Car Garage
- 1-Story Property
About This Home
NO BANK NEEDED | SELLER FINANCING | OWNER FINANCING | FOR SALE BY OWNER | FINANCIAMIENTO DISPONIBLE | Spacious 4-Bedroom Ranch with Fenced Yard & No HOA! This one level home situated at 4720 Whitewater Lane, Crestview--perfectly blending comfort, convenience, and smart living. With 4 bedrooms and 2 full baths, this ranch-style residence offers approximately 1,750 sq ft of living space and is ideally positioned on a ~0.24-acre lot in the desirable Sugar Creek subdivision. Located south of I-10 and minutes from military bases, schools, hospitals, and the beach. EasyDwell provides exclusive access to homes without traditional bank financing. Inquire for details and eligibility.
Home Details
Home Type
- Single Family
Est. Annual Taxes
- $2,564
Year Built
- Built in 1999
Lot Details
- 10,546 Sq Ft Lot
- East Facing Home
Parking
- 2 Car Garage
Interior Spaces
- 1,750 Sq Ft Home
- 1-Story Property
Flooring
- Carpet
- Ceramic Tile
Bedrooms and Bathrooms
- 4 Main Level Bedrooms
- 2 Full Bathrooms
Utilities
- Central Heating and Cooling System
- Water Not Available
Community Details
- No Home Owners Association
- Sugar Creek Subdivision
Listing and Financial Details
- Assessor Parcel Number 333n232555000b0260
Map
Home Values in the Area
Average Home Value in this Area
Tax History
| Year | Tax Paid | Tax Assessment Tax Assessment Total Assessment is a certain percentage of the fair market value that is determined by local assessors to be the total taxable value of land and additions on the property. | Land | Improvement |
|---|---|---|---|---|
| 2025 | $2,382 | $237,246 | $47,080 | $190,166 |
| 2024 | $2,568 | $256,401 | $42,800 | $213,601 |
| 2023 | $2,568 | $255,411 | $40,000 | $215,411 |
| 2022 | $2,112 | $231,380 | $28,719 | $202,661 |
| 2021 | $1,683 | $156,517 | $27,335 | $129,182 |
| 2020 | $1,561 | $143,363 | $26,799 | $116,564 |
| 2019 | $1,454 | $130,688 | $26,799 | $103,889 |
| 2018 | $1,424 | $125,872 | $0 | $0 |
| 2017 | $1,371 | $118,276 | $0 | $0 |
| 2016 | $1,326 | $114,907 | $0 | $0 |
| 2015 | $1,330 | $111,457 | $0 | $0 |
| 2014 | $910 | $105,973 | $0 | $0 |
Property History
| Date | Event | Price | List to Sale | Price per Sq Ft | Prior Sale |
|---|---|---|---|---|---|
| 02/06/2026 02/06/26 | Price Changed | $305,000 | -1.6% | $174 / Sq Ft | |
| 01/19/2026 01/19/26 | Price Changed | $310,000 | -1.6% | $177 / Sq Ft | |
| 11/19/2025 11/19/25 | Price Changed | $315,000 | -1.6% | $180 / Sq Ft | |
| 10/29/2025 10/29/25 | For Sale | $320,000 | +4.5% | $183 / Sq Ft | |
| 12/13/2024 12/13/24 | Sold | $306,300 | -6.6% | $175 / Sq Ft | View Prior Sale |
| 11/12/2024 11/12/24 | Pending | -- | -- | -- | |
| 09/30/2024 09/30/24 | For Sale | $328,000 | +90.8% | $187 / Sq Ft | |
| 09/28/2018 09/28/18 | Sold | $171,900 | 0.0% | $98 / Sq Ft | View Prior Sale |
| 08/18/2018 08/18/18 | Pending | -- | -- | -- | |
| 08/02/2018 08/02/18 | For Sale | $171,900 | +11.3% | $98 / Sq Ft | |
| 10/13/2014 10/13/14 | Sold | $154,500 | 0.0% | $88 / Sq Ft | View Prior Sale |
| 09/08/2014 09/08/14 | Pending | -- | -- | -- | |
| 06/15/2014 06/15/14 | For Sale | $154,500 | -- | $88 / Sq Ft |
Purchase History
| Date | Type | Sale Price | Title Company |
|---|---|---|---|
| Deed | $306,300 | Amz Title | |
| Warranty Deed | $310,000 | Old South Land Title | |
| Warranty Deed | $171,900 | Attorney | |
| Warranty Deed | $154,500 | None Available | |
| Warranty Deed | $152,500 | Stewart Title Company | |
| Interfamily Deed Transfer | -- | None Available | |
| Warranty Deed | $96,900 | -- |
Mortgage History
| Date | Status | Loan Amount | Loan Type |
|---|---|---|---|
| Previous Owner | $317,130 | VA | |
| Previous Owner | $175,595 | VA | |
| Previous Owner | $157,821 | VA | |
| Previous Owner | $157,532 | VA | |
| Previous Owner | $99,807 | VA |
Source: BeachesMLS (Greater Fort Lauderdale)
MLS Number: R11136570
APN: 33-3N-23-2555-000B-0260
- 400 Brown Place
- 410 Brown Place
- 4746 Chanson Crossing
- 218 Walker Cir W
- 3010 Windsor Cir
- 3014 Windsor Cirlce Cir
- 4646 Chanan Dr
- 223 Pinoak Ct W
- 4631 Jayhawk Dr
- 4675 Chanteuse Pkwy
- 4716 Chanson Crossing
- 4657 Chanteuse Pkwy
- 426 Brown Place
- 4646 Chanteuse Pkwy
- 4644 Chanteuse Pkwy
- 4884 Kensington Ln
- 4696 Marine Loop
- 4694 Marine Loop
- 2852 Atoka Trail
- 4692 Marine Loop
- 400 Brown Place
- 423 John King Rd
- 207 Pinoak Ct W
- 4786 Primrose St
- 4750 Airmen Dr
- 2837 Atoka Trail
- 4695 Lovegrass Ln
- 2831 Atoka Trail
- 3350 Shoal Creek Cove Unit Cove
- 117 Hollow Cove
- 231 Lyla Ln
- 157 Blooming Cove
- 643 Alysheba Dr
- 1017 Limpkin St
- 1004 Limpkin St
- 925 Merganser Way
- 816 Moorhen Way
- 240 Swaying Pine Ct
- 728 Riva Ridge Dr
- 207 Swaying Pine Ct
Ask me questions while you tour the home.
