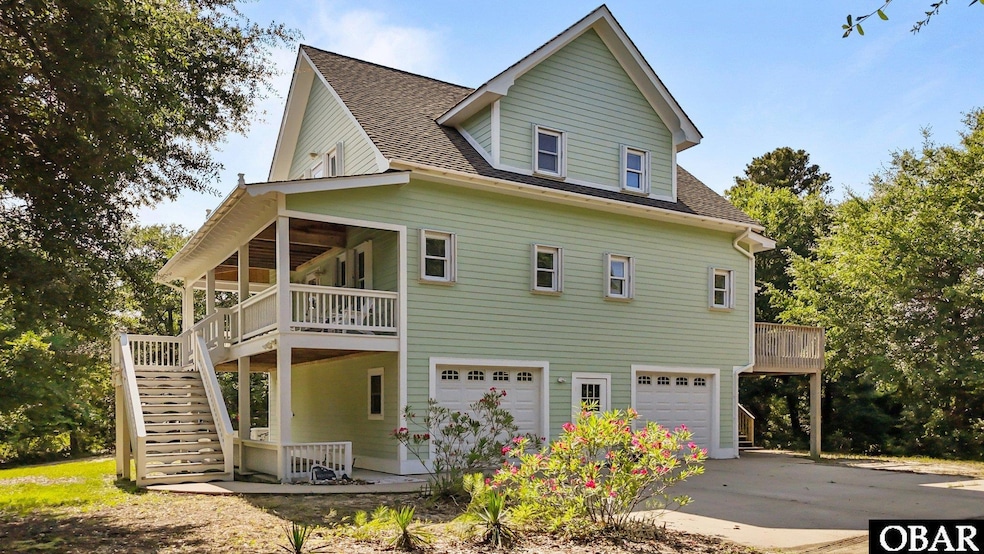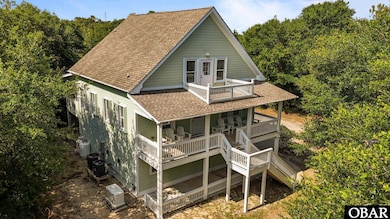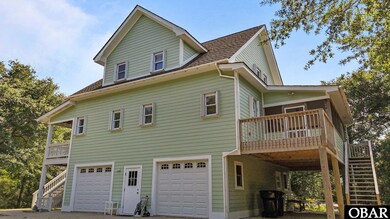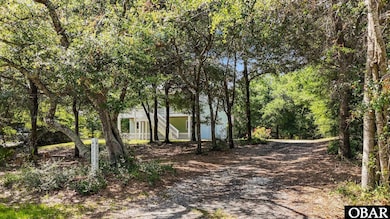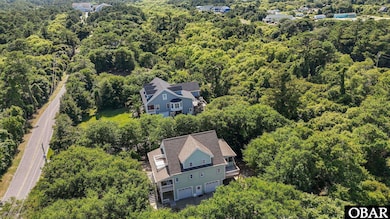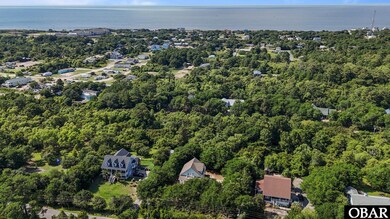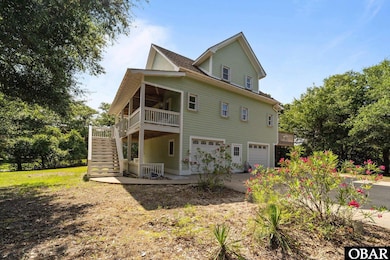47206 Middle Ridge Trail Unit Lot 64 Buxton, NC 27920
Buxton NeighborhoodEstimated payment $3,078/month
Highlights
- Outdoor Pool
- Coastal Architecture
- Breakfast Area or Nook
- 1.13 Acre Lot
- Wooded Lot
- Laundry Room
About This Home
WELCOME TO YOUR PRIVATE SANCTUARY IN THE WOODS. Nestled on over an acre of private, wooded land in Hatteras Pines, this charming coastal home offers the perfect blend of beachside ease and peaceful tranquility— just minutes from the ocean. With three spacious bedrooms, each featuring an ensuite bath, plus a first-floor half-bath, this well-designed retreat is ideal for full-time living, seasonal escapes, or long-term rental. The layout includes a generous eat-in kitchen, a large laundry room with utility sink and shelving, and an oversized two-car garage complete with workshop space and dry-entry convenience. Built at a high elevation outside the flood zone, it comes equipped with two newer heat pump systems (2023 and 2024), a whole-house generator, and accordion storm shutters for peace of mind. Outdoor living is a highlight, featuring a full-length front porch, a huge screened rear porch with grilling deck, and a private balcony. The porches are outfitted with heavy-duty deck furniture to be included in the sale. Storage is plentiful, with walk-in closets, storage rooms off upstairs bedrooms, a walk-up attic, and thoughtfully placed linen & coat closets throughout. Priced below assessed tax value, this nature-wrapped sanctuary is a rare opportunity to enjoy comfort, security, and coastal charm in one of Hatteras Island’s most sought after neighborhoods.
Listing Agent
NC 12 Realty Brokerage Email: carla@nc12realty.com License #241562 Listed on: 06/03/2025
Co-Listing Agent
NC 12 Realty Brokerage Email: carla@nc12realty.com License #265864
Home Details
Home Type
- Single Family
Est. Annual Taxes
- $2,214
Year Built
- Built in 2008
Lot Details
- 1.13 Acre Lot
- Wooded Lot
- Property is zoned SED - 1
Parking
- Paved Parking
Home Design
- 1,971 Sq Ft Home
- Coastal Architecture
- Traditional Architecture
- Frame Construction
- Piling Construction
Kitchen
- Breakfast Area or Nook
- Oven or Range
- Microwave
- Ice Maker
- Dishwasher
Flooring
- Carpet
- Vinyl
Bedrooms and Bathrooms
- 3 Bedrooms
Laundry
- Laundry Room
- Dryer
- Washer
Pool
- Outdoor Pool
Utilities
- Central Heating and Cooling System
- Heat Pump System
- Municipal Utilities District Water
- Septic Tank
Community Details
Overview
- Association fees include common insurance, pool, road maintenance
- Hatteras Pines Subdivision
Amenities
- Common Area
Recreation
- Community Pool
Building Details
Map
Home Values in the Area
Average Home Value in this Area
Tax History
| Year | Tax Paid | Tax Assessment Tax Assessment Total Assessment is a certain percentage of the fair market value that is determined by local assessors to be the total taxable value of land and additions on the property. | Land | Improvement |
|---|---|---|---|---|
| 2025 | $2,381 | $573,700 | $183,700 | $390,000 |
| 2024 | $2,214 | $366,500 | $92,900 | $273,600 |
| 2023 | $2,214 | $366,500 | $92,900 | $273,600 |
| 2022 | $2,178 | $366,500 | $92,900 | $273,600 |
| 2021 | $2,141 | $366,500 | $92,900 | $273,600 |
| 2020 | $2,136 | $366,500 | $92,900 | $273,600 |
| 2019 | $1,795 | $260,700 | $62,600 | $198,100 |
| 2018 | $1,795 | $260,700 | $62,600 | $198,100 |
| 2017 | $1,795 | $260,700 | $62,600 | $198,100 |
| 2016 | $1,690 | $260,700 | $62,600 | $198,100 |
| 2014 | $1,690 | $260,700 | $62,600 | $198,100 |
Property History
| Date | Event | Price | List to Sale | Price per Sq Ft |
|---|---|---|---|---|
| 09/22/2025 09/22/25 | Pending | -- | -- | -- |
| 07/28/2025 07/28/25 | Price Changed | $549,000 | -3.5% | $279 / Sq Ft |
| 06/12/2025 06/12/25 | For Sale | $569,000 | 0.0% | $289 / Sq Ft |
| 06/11/2025 06/11/25 | Off Market | $569,000 | -- | -- |
| 06/03/2025 06/03/25 | For Sale | $569,000 | -- | $289 / Sq Ft |
Source: Outer Banks Association of REALTORS®
MLS Number: 129582
APN: 023775064
- 47203 Arrow Leaf Cir Unit Lot 47
- 46207 Flowers Ridge Rd Unit Lot NA
- 48637 N Carolina Highway 12
- 48407 Nc 12 Hwy
- 47275 Dippin Vat Rd Unit Lot 12-5
- 47551 Buxton Back Rd
- 48311 Nace Jennette Way
- 47359 N Carolina Highway 12
- 49252 N Carolina Highway 12
- 0 Rocky Rollinson Rd Unit 126330
- 46457 Diamond Shoals Dr Unit Lot 34
- 46105 Cape Point Way Unit Lot 61
- 49536 N Carolina Highway 12 Unit Lot 3
- 0 Cape Point Way Unit Lot 55 130488
- 0 Cape Point Way Unit Lot 55 130508
- 46084 Cape Hatteras Ln Unit 28
- 46084 Cape Hatteras Ln Unit 29
- 0 Nc 12 Hwy Unit Lot 3 126320
- 46065 Cape Point Way Unit Lot 58
- 49598 N Carolina Highway 12 Unit Lot 2
