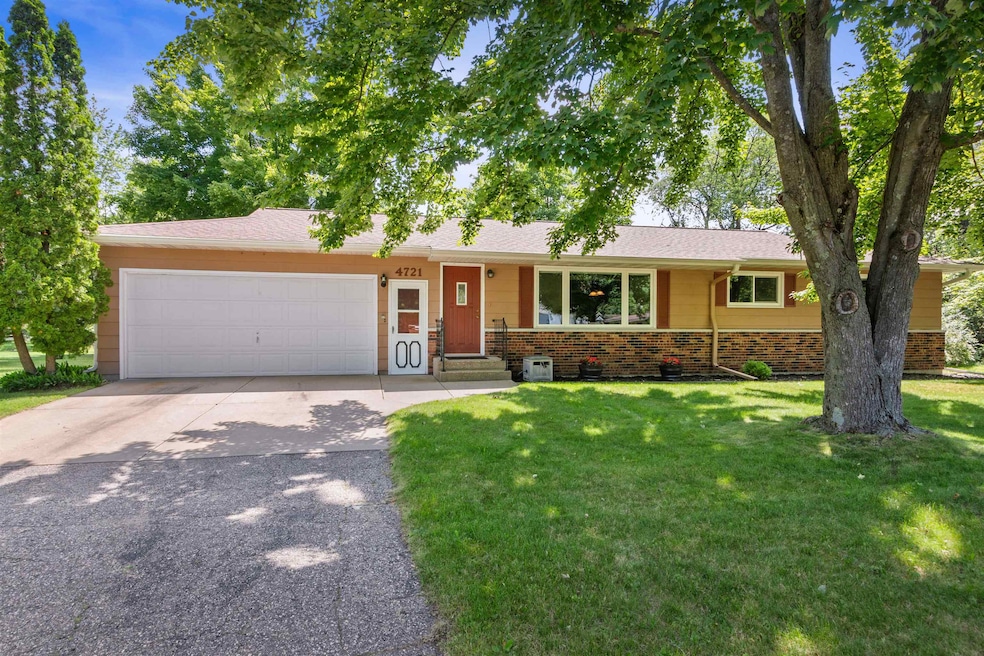
4721 11th St S Wisconsin Rapids, WI 54494
Estimated payment $1,600/month
Highlights
- Ranch Style House
- 2 Car Attached Garage
- Luxury Vinyl Plank Tile Flooring
- Lower Floor Utility Room
- Bathroom on Main Level
- Forced Air Heating and Cooling System
About This Home
Beautifully updated and meticulously maintained 3-bedroom, 1 and half bath ranch home with potential for a 4th bedroom in the finished lower level, which features an egress window. This inviting home boasts a main floor family room with a cozy wood-burning fireplace, a remodeled bathroom with a luxurious jetted tub, and a second newly finished family room downstairs. All windows and doors have been replaced for added efficiency and comfort. Additional updates include a newer gas furnace, central air unit, and 200-amp electrical service. Situated on a spacious lot and conveniently located close to town, this home offers both comfort and convenience.
Listing Agent
COLDWELL BANKER- SIEWERT REALTORS Brokerage Phone: 715-459-5085 License #22313-90 Listed on: 06/18/2025

Open House Schedule
-
Saturday, August 30, 202512:00 to 2:00 pm8/30/2025 12:00:00 PM +00:008/30/2025 2:00:00 PM +00:00Hosted by Ginger Kosmoski.Add to Calendar
Home Details
Home Type
- Single Family
Est. Annual Taxes
- $2,211
Year Built
- Built in 1973
Lot Details
- 0.3 Acre Lot
- Lot Dimensions are 100x132
Home Design
- Ranch Style House
- Shingle Roof
- Wood Siding
Interior Spaces
- Wood Burning Fireplace
- Lower Floor Utility Room
- Partially Finished Basement
- Basement Fills Entire Space Under The House
- Fire and Smoke Detector
- Range
Flooring
- Carpet
- Luxury Vinyl Plank Tile
Bedrooms and Bathrooms
- 3 Bedrooms
- Bathroom on Main Level
Laundry
- Laundry on lower level
- Dryer
- Washer
Parking
- 2 Car Attached Garage
- Garage Door Opener
- Driveway
Outdoor Features
- Storage Shed
Utilities
- Forced Air Heating and Cooling System
- Natural Gas Water Heater
- Water Softener is Owned
- Conventional Septic
Listing and Financial Details
- Assessor Parcel Number 0701866
Map
Home Values in the Area
Average Home Value in this Area
Tax History
| Year | Tax Paid | Tax Assessment Tax Assessment Total Assessment is a certain percentage of the fair market value that is determined by local assessors to be the total taxable value of land and additions on the property. | Land | Improvement |
|---|---|---|---|---|
| 2024 | $2,040 | $126,800 | $8,400 | $118,400 |
| 2023 | $1,988 | $126,800 | $8,400 | $118,400 |
| 2022 | $1,967 | $126,800 | $8,400 | $118,400 |
| 2021 | $2,009 | $126,800 | $8,400 | $118,400 |
| 2020 | $2,048 | $126,800 | $8,400 | $118,400 |
| 2019 | $2,098 | $112,000 | $9,000 | $103,000 |
| 2018 | $2,087 | $112,000 | $9,000 | $103,000 |
| 2017 | $2,045 | $112,000 | $9,000 | $103,000 |
| 2016 | $2,000 | $112,000 | $9,000 | $103,000 |
| 2015 | $1,934 | $111,400 | $9,000 | $102,400 |
Property History
| Date | Event | Price | Change | Sq Ft Price |
|---|---|---|---|---|
| 08/25/2025 08/25/25 | Price Changed | $259,900 | -3.7% | $127 / Sq Ft |
| 07/11/2025 07/11/25 | For Sale | $269,900 | 0.0% | $132 / Sq Ft |
| 06/20/2025 06/20/25 | Off Market | $269,900 | -- | -- |
| 06/18/2025 06/18/25 | For Sale | $269,900 | -- | $132 / Sq Ft |
Mortgage History
| Date | Status | Loan Amount | Loan Type |
|---|---|---|---|
| Closed | $82,000 | New Conventional |
Similar Homes in Wisconsin Rapids, WI
Source: Central Wisconsin Multiple Listing Service
MLS Number: 22502773
APN: 07-01866
- 531 Griffith Ave Unit Lot L
- 5221 8th St S
- 2 Acres Whitrock Ave Unit Parcel 0700773AA
- 710 Private Beach Trail
- 690 Private Beach Trail
- 680 Private Beach Trail
- 670 Private Beach Trail
- 4020 Crestwood Ct
- 4510 Ridgeview Ln
- Lt5 Fly Rod Trail
- Lots 34 and 35 E Shore Trail
- 3811 Cliff St
- L44 S Bluff Trail
- 1501 E Shore Trail
- 5231 Crystal Brooke Ct
- 3510 4th St S
- 2410 Lovewood Dr
- 2811 Griffith Ave
- 0 8th St S
- 2841 Lincoln St
- 4875 8th St S
- 1211-1337 Pepper Ave
- 1740 Boles St
- 411 13th St N Unit B
- 1310 21st Ave S
- 1155 19th Ave S
- 430 8th Ave S
- 621 32nd St N
- 220 17th Ave S
- 310 Poplar St Unit Upper
- 310 Poplar St Unit (A) Lower
- 2921 George Rd
- 1144 County Road D
- 1678 Archer Ave Unit ID1244954P
- 3570 Page Dr
- 3062 Barrington Place
- 3500 Willow Dr
- 1200 River View Ave
- 1590 Okray Ave
- 3308 Echo Dells Ave Unit 3310






