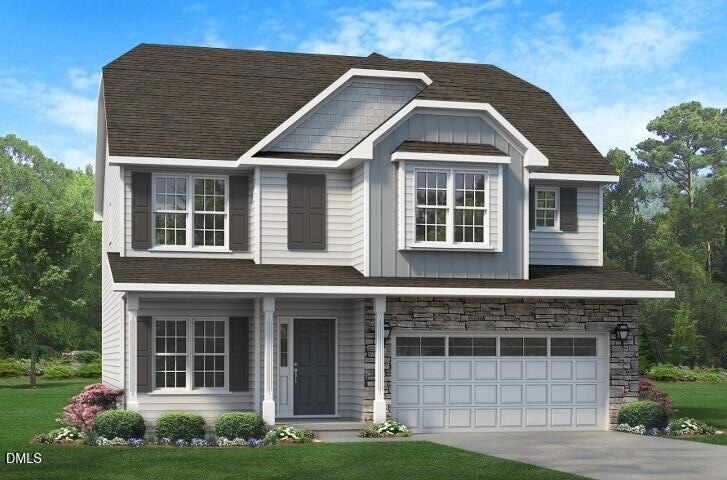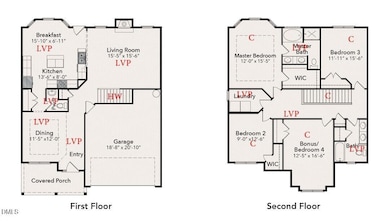PENDING
NEW CONSTRUCTION
4721 Scenic Pines Dr Unit (Lot 239 ) Hope Mills, NC 28348
South View NeighborhoodEstimated payment $2,347/month
4
Beds
2.5
Baths
2,225
Sq Ft
$166
Price per Sq Ft
Highlights
- New Construction
- Transitional Architecture
- Granite Countertops
- Open Floorplan
- Wood Flooring
- L-Shaped Dining Room
About This Home
The Gavin Model 4BR/2.5BA 2,255 sqft! New Construction Home with an open Floor Plan. First-Floor features a Formal Dining Room/Flex Room; Large Living Room with Fireplace open to the Roomy Kitchen with Granite Counters, Island, Pantry and Breakfast Nook with Gorgeous Bay Window. All Bedrooms are located upstairs, as well as the Laundry Room for your convenience. The Owners' Suite with Bay Window and Ensuite Bath features a Double Vanity, Separate Shower, Garden Tub and Walk-In Closet. The Bonus Room or Fourth Bedroom is 200+ sqft! Stainless Steel Appliances!
Home Details
Home Type
- Single Family
Year Built
- Built in 2025 | New Construction
Lot Details
- 9,583 Sq Ft Lot
- Landscaped
HOA Fees
- $31 Monthly HOA Fees
Parking
- 2 Car Attached Garage
- Private Driveway
Home Design
- Home is estimated to be completed on 4/2/26
- Transitional Architecture
- Slab Foundation
- Shingle Roof
- Vinyl Siding
Interior Spaces
- 2,225 Sq Ft Home
- 2-Story Property
- Open Floorplan
- Smooth Ceilings
- Ceiling Fan
- Living Room
- L-Shaped Dining Room
- Breakfast Room
- Fire and Smoke Detector
Kitchen
- Eat-In Kitchen
- Range
- Microwave
- Dishwasher
- Stainless Steel Appliances
- Kitchen Island
- Granite Countertops
Flooring
- Wood
- Carpet
- Luxury Vinyl Tile
Bedrooms and Bathrooms
- 4 Bedrooms
- Primary bedroom located on second floor
- Walk-In Closet
- Double Vanity
Outdoor Features
- Rain Gutters
Schools
- Cumberland County Schools Elementary And Middle School
- Cumberland County Schools High School
Utilities
- Central Air
- Heating Available
- Electric Water Heater
Community Details
- Association fees include ground maintenance
- Block Realty Association, Phone Number (919) 944-4771
- Built by JSJ Builders Inc
- Sheffield Farms North Subdivision, Gavin A Floorplan
Map
Create a Home Valuation Report for This Property
The Home Valuation Report is an in-depth analysis detailing your home's value as well as a comparison with similar homes in the area
Home Values in the Area
Average Home Value in this Area
Property History
| Date | Event | Price | List to Sale | Price per Sq Ft |
|---|---|---|---|---|
| 11/19/2025 11/19/25 | Pending | -- | -- | -- |
| 11/19/2025 11/19/25 | For Sale | $368,706 | -- | $166 / Sq Ft |
Source: Doorify MLS
Source: Doorify MLS
MLS Number: 10133860
Nearby Homes
- 4631 Cedar Pass Dr
- 4411 Round Stone Ct
- 1410 Split Rail Dr
- 22 Finch Ln
- 4813 Cedar Pass Dr
- 4422 Narrow Pine Ct
- 4550 Bunkers Bay Lot 2
- 5700 Trotter Ct
- 1411 Seabiscuit Dr
- 1414 Seabiscuit Dr
- 4546 Bunkers Bay Homesite 3 Ln
- 5313 Harding Dr
- 5105 Preakness Place
- 5451 Kentucky Ln
- 5516 Hall Glen Dr
- 5307 Blanchette St


