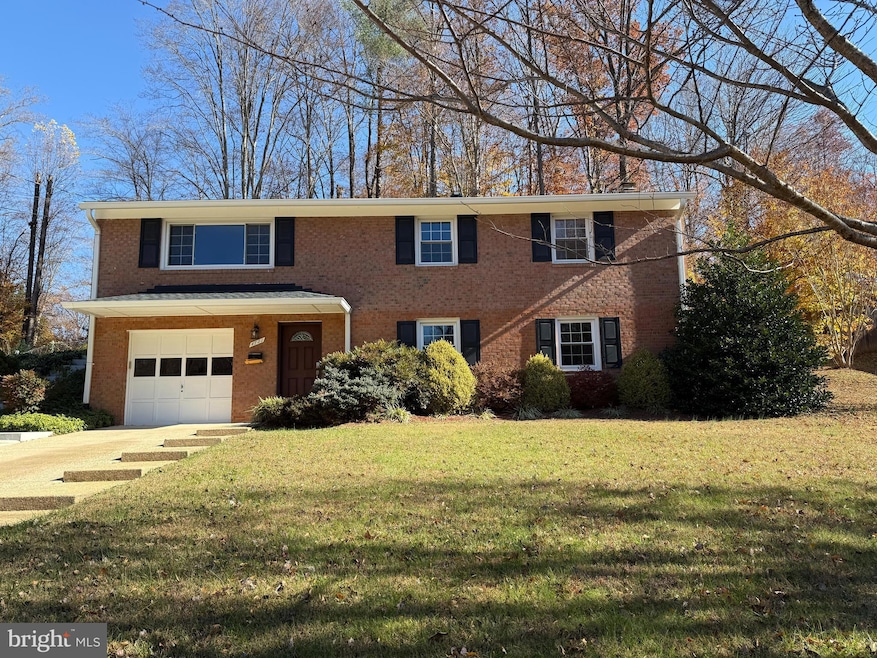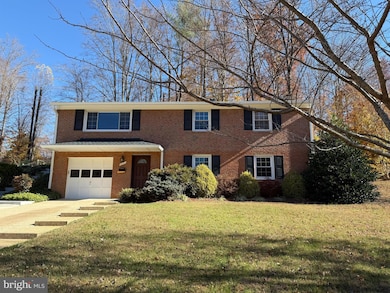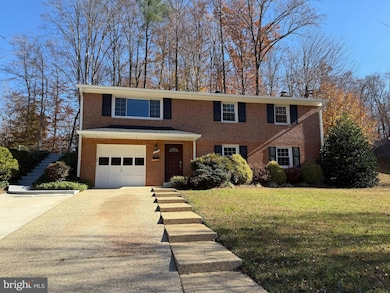4721 Springbrook Dr Annandale, VA 22003
Estimated payment $4,930/month
Highlights
- Open Floorplan
- Wood Flooring
- No HOA
- Canterbury Woods Elementary School Rated A
- Main Floor Bedroom
- Upgraded Countertops
About This Home
Nestled in sought-after Springbrook Forest and the coveted Woodson/Frost/Canterbury Woods school pyramid, this fully renovated 4-bedroom, 3-bath home blends modern comfort with everyday practicality. Sunlight pours across an open main level framed by recessed lighting and wide sightlines. At the heart of the home is a beautifully appointed gourmet kitchen—brand-new stainless appliances, crisp cabinetry, and luxe quartz countertops—opening to the dining area and a charming screened porch with ceramic tile. Step outside to the adjoining patio and an expansive, tree-lined backyard that invites lingering breakfasts, weekend barbecues, and effortless indoor–outdoor living.
A rare main-level bedroom and full bath offer flexibility for guests, work, or multigenerational needs. Upstairs, rich hardwoods run underfoot; on the main level, new designer LVP provides style and durability. All three bathrooms have been tastefully reimagined with quartz counters and on-trend finishes, echoing the home’s fresh, cohesive aesthetic.
Thoughtful upgrades bring peace of mind: a newer roof, HVAC, windows, and front door, plus a newly poured concrete driveway with parking for up to six cars. The location puts you moments from major commuter routes, shopping, parks, and everyday conveniences. A previous contract fell through—through no fault of the property—so this is your second chance at a move-in-ready gem. Come experience the light, the layout, and the lifestyle—then make it yours.
Listing Agent
(703) 609-4640 realtorvinh@gmail.com Westgate Realty Group, Inc. License #BR98374126 Listed on: 11/18/2025

Home Details
Home Type
- Single Family
Est. Annual Taxes
- $7,345
Year Built
- Built in 1963 | Remodeled in 2024
Lot Details
- 0.35 Acre Lot
- Back Yard Fenced
- Property is in excellent condition
- Property is zoned 120
Parking
- 1 Car Attached Garage
- 6 Driveway Spaces
- Front Facing Garage
- Garage Door Opener
- On-Street Parking
Home Design
- Brick Exterior Construction
- Brick Foundation
Interior Spaces
- 2,150 Sq Ft Home
- Property has 2 Levels
- Open Floorplan
- Ceiling Fan
- Recessed Lighting
- Wood Burning Fireplace
- Screen For Fireplace
- Replacement Windows
Kitchen
- Gas Oven or Range
- Range Hood
- Built-In Microwave
- ENERGY STAR Qualified Refrigerator
- Dishwasher
- Stainless Steel Appliances
- Kitchen Island
- Upgraded Countertops
- Disposal
Flooring
- Wood
- Laminate
- Luxury Vinyl Plank Tile
Bedrooms and Bathrooms
- En-Suite Bathroom
Laundry
- Laundry in unit
- Dryer
Schools
- Canterbury Woods Elementary School
- Frost Middle School
- Woodson High School
Utilities
- Forced Air Heating and Cooling System
- Natural Gas Water Heater
Additional Features
- More Than Two Accessible Exits
- Energy-Efficient Windows
- Brick Porch or Patio
Community Details
- No Home Owners Association
- Springbrook Forest Subdivision
Listing and Financial Details
- Tax Lot 8
- Assessor Parcel Number 0692 07050008
Map
Home Values in the Area
Average Home Value in this Area
Tax History
| Year | Tax Paid | Tax Assessment Tax Assessment Total Assessment is a certain percentage of the fair market value that is determined by local assessors to be the total taxable value of land and additions on the property. | Land | Improvement |
|---|---|---|---|---|
| 2025 | $7,619 | $634,060 | $283,000 | $351,060 |
| 2024 | $7,619 | $657,700 | $268,000 | $389,700 |
| 2023 | $7,308 | $647,600 | $268,000 | $379,600 |
| 2022 | $6,912 | $604,440 | $248,000 | $356,440 |
| 2021 | $6,521 | $555,700 | $223,000 | $332,700 |
| 2020 | $6,260 | $528,930 | $218,000 | $310,930 |
| 2019 | $6,083 | $513,970 | $215,000 | $298,970 |
| 2018 | $5,851 | $494,410 | $215,000 | $279,410 |
| 2017 | $5,546 | $477,660 | $209,000 | $268,660 |
| 2016 | $5,663 | $488,850 | $209,000 | $279,850 |
| 2015 | $5,234 | $469,010 | $205,000 | $264,010 |
| 2014 | $4,871 | $437,450 | $193,000 | $244,450 |
Property History
| Date | Event | Price | List to Sale | Price per Sq Ft | Prior Sale |
|---|---|---|---|---|---|
| 11/18/2025 11/18/25 | For Sale | $834,000 | +25.8% | $388 / Sq Ft | |
| 07/03/2024 07/03/24 | Sold | $663,000 | +20.5% | $396 / Sq Ft | View Prior Sale |
| 06/20/2024 06/20/24 | Pending | -- | -- | -- | |
| 06/14/2024 06/14/24 | For Sale | $550,000 | -- | $328 / Sq Ft |
Purchase History
| Date | Type | Sale Price | Title Company |
|---|---|---|---|
| Deed | $663,000 | Elite Title | |
| Deed | $663,000 | Elite Title | |
| Gift Deed | -- | None Available |
Source: Bright MLS
MLS Number: VAFX2279264
APN: 0692-07050008
- 5009 King David Blvd
- 4353 Starr Jordan Dr
- 5015 Stone Haven Dr
- 5112 Althea Dr
- 9017 Ellenwood Ln
- 5143 Arrit Ct
- 4221 Sherando Ln
- 8701 Cromwell Dr
- 9117 Hunting Pines Place
- 4906 Mcfarland Dr
- 8920 Walker St
- 9207 Hunting Pines Place
- 8600 Victoria Rd
- 4734 Feature Oak Way
- 9109 Parliament Dr
- 5207 Ruffner Woods Ct
- 8322 Highcliffe Ct
- 8621 Kenilworth Dr
- 8449 Thames St
- 9513 Burdett Rd
- 4809 Tabard Place
- 5112 Bradfield Dr
- 9422 Mauck Ct
- 9513 Stevebrook Rd
- 8524 Canterbury Dr
- 4939 Mcfarland Dr
- 9207 Hunting Pines Place
- 4033 Pickstone Dr
- 8518 Forest St
- 4032 Olley Ln
- 5052 Cliffhaven Dr
- 5422 Brixham Ct
- 8931 Kenilworth Dr
- 9231 Little River Turnpike
- 9531 Burdett Rd
- 5609 Rolling Rd
- 3963 Persimmon Dr
- 3954 Persimmon Dr
- 8209 Mockingbird Dr
- 8140 Drayton Ln






