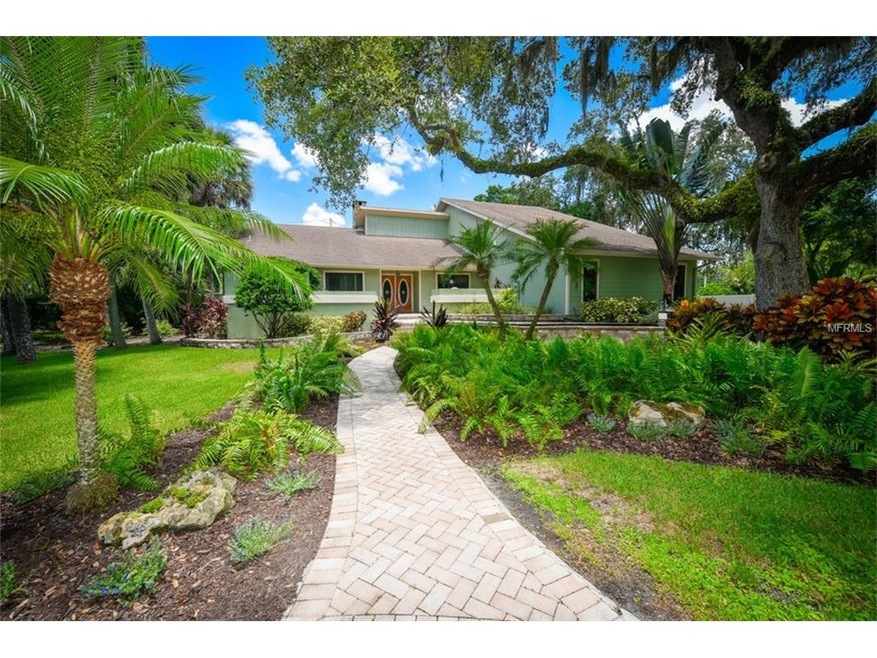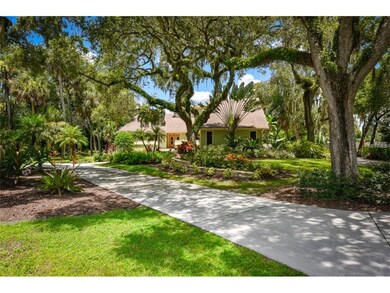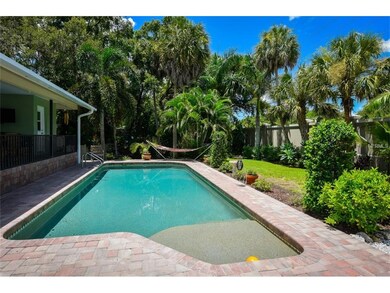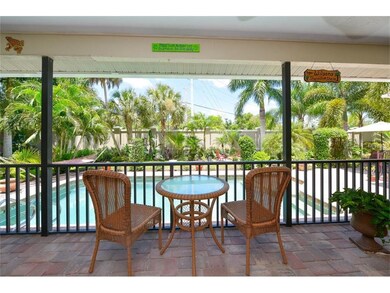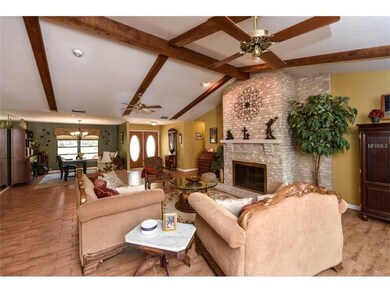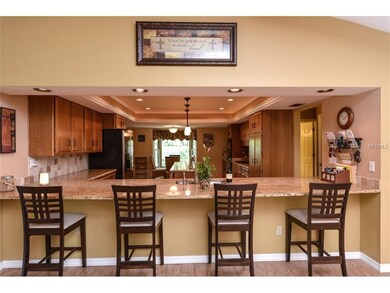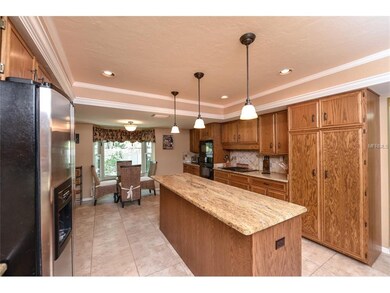
4721 Stone Ridge Trail Sarasota, FL 34232
Highlights
- Oak Trees
- In Ground Pool
- Fireplace in Primary Bedroom
- Fruitville Elementary School Rated A-
- Custom Home
- Deck
About This Home
As of January 2021Lease purchase Contract cancelled due to financing. Don’t let the days on market fool you. Take advantage of this opportunity! This Magnificent estate resides on a private, incredibly landscaped, acre fenced lot in Hidden Oaks Estates. A circular driveway leads you into this 4 bed, 4 bath, block built, 3519 square foot dream home. It boasts a remarkably bright and open floor plan perfect for seamless indoor/outdoor entertaining. Equipped with surround sound, a chefs kitchen with a large center island, bar seating for at least six chairs, and a cozy breakfast nook. The guest suite/4th bedroom, with it's own private bath, is offering the utmost privacy. The master includes walk in closet, double sided fireplace, backyard access and spa like bathroom with double sinks, and a claw feet tub. The sparkling salt water pool and a built in fire pit surrounded by incredible landscaping is the ultimate oasis style setting. Located 4 miles to downtown Sarasota, 5 miles to beaches, 2 miles to I-75 and shopping. Easy access to the yard from both wings of this home completes the flow of warmth and comfort. Additional amenities include wood-look porcelain floors, granite counter-tops, eat-in kitchen, outdoor fire pit, heated pool and more! Custom-built and move-in ready. Over $100,000 in landscaping is what gives this stunning four-bedroom, four-bath pool home fantastic curb appeal.
Last Agent to Sell the Property
KELLER WILLIAMS ON THE WATER S License #3041673 Listed on: 08/02/2016

Last Buyer's Agent
KELLER WILLIAMS ON THE WATER S License #3041673 Listed on: 08/02/2016

Home Details
Home Type
- Single Family
Est. Annual Taxes
- $4,076
Year Built
- Built in 1982
Lot Details
- 1.03 Acre Lot
- South Facing Home
- Fenced
- Mature Landscaping
- Corner Lot
- Oversized Lot
- Irrigation
- Oak Trees
- Property is zoned RE2
HOA Fees
- $42 Monthly HOA Fees
Parking
- 2 Car Attached Garage
- Oversized Parking
- Rear-Facing Garage
- Side Facing Garage
- Garage Door Opener
- Circular Driveway
- Open Parking
Property Views
- Garden
- Pool
Home Design
- Custom Home
- Bi-Level Home
- Slab Foundation
- Shingle Roof
- Block Exterior
- Stucco
Interior Spaces
- 3,510 Sq Ft Home
- Cathedral Ceiling
- Ceiling Fan
- Skylights
- Sliding Doors
- Great Room
- Family Room
- Living Room with Fireplace
- Breakfast Room
- Formal Dining Room
- Bonus Room
- Inside Utility
- Security System Owned
Kitchen
- Eat-In Kitchen
- Built-In Oven
- Range
- Microwave
- Dishwasher
- Disposal
Flooring
- Brick
- Carpet
- Ceramic Tile
Bedrooms and Bathrooms
- 4 Bedrooms
- Primary Bedroom on Main
- Fireplace in Primary Bedroom
- Split Bedroom Floorplan
- Walk-In Closet
- 4 Full Bathrooms
Laundry
- Laundry in unit
- Dryer
- Washer
Pool
- In Ground Pool
- Outdoor Shower
Outdoor Features
- Deck
- Enclosed Patio or Porch
- Exterior Lighting
Schools
- Fruitville Elementary School
- Mcintosh Middle School
- Sarasota High School
Utilities
- Central Heating and Cooling System
- Cable TV Available
Listing and Financial Details
- Down Payment Assistance Available
- Homestead Exemption
- Visit Down Payment Resource Website
- Tax Lot 60
- Assessor Parcel Number 0051030016
Community Details
Overview
- Association fees include recreational facilities
- Hidden Oaks Estates Community
- Hidden Oaks Estates Subdivision
- The community has rules related to deed restrictions
Recreation
- Tennis Courts
Ownership History
Purchase Details
Home Financials for this Owner
Home Financials are based on the most recent Mortgage that was taken out on this home.Purchase Details
Home Financials for this Owner
Home Financials are based on the most recent Mortgage that was taken out on this home.Purchase Details
Home Financials for this Owner
Home Financials are based on the most recent Mortgage that was taken out on this home.Purchase Details
Home Financials for this Owner
Home Financials are based on the most recent Mortgage that was taken out on this home.Purchase Details
Home Financials for this Owner
Home Financials are based on the most recent Mortgage that was taken out on this home.Purchase Details
Home Financials for this Owner
Home Financials are based on the most recent Mortgage that was taken out on this home.Similar Homes in Sarasota, FL
Home Values in the Area
Average Home Value in this Area
Purchase History
| Date | Type | Sale Price | Title Company |
|---|---|---|---|
| Warranty Deed | $620,000 | None Listed On Document | |
| Warranty Deed | $620,000 | Attorney | |
| Warranty Deed | $565,000 | Attorney | |
| Warranty Deed | $525,000 | Cornerstone Title & Settleme | |
| Warranty Deed | $409,000 | -- | |
| Warranty Deed | $277,000 | -- | |
| Warranty Deed | $260,000 | -- |
Mortgage History
| Date | Status | Loan Amount | Loan Type |
|---|---|---|---|
| Previous Owner | $370,000 | New Conventional | |
| Previous Owner | $546,519 | VA | |
| Previous Owner | $323,600 | Stand Alone Refi Refinance Of Original Loan | |
| Previous Owner | $544,801 | VA | |
| Previous Owner | $243,436 | New Conventional | |
| Previous Owner | $250,000 | Purchase Money Mortgage | |
| Previous Owner | $130,000 | Credit Line Revolving | |
| Previous Owner | $52,200 | Credit Line Revolving | |
| Previous Owner | $327,200 | No Value Available | |
| Previous Owner | $312,000 | New Conventional | |
| Previous Owner | $253,051 | No Value Available | |
| Previous Owner | $208,000 | No Value Available |
Property History
| Date | Event | Price | Change | Sq Ft Price |
|---|---|---|---|---|
| 01/14/2021 01/14/21 | Sold | $620,000 | 0.0% | $176 / Sq Ft |
| 12/08/2020 12/08/20 | Pending | -- | -- | -- |
| 12/02/2020 12/02/20 | Off Market | $620,000 | -- | -- |
| 12/01/2020 12/01/20 | For Sale | $650,000 | 0.0% | $185 / Sq Ft |
| 11/13/2020 11/13/20 | Pending | -- | -- | -- |
| 10/24/2020 10/24/20 | For Sale | $650,000 | 0.0% | $185 / Sq Ft |
| 08/25/2020 08/25/20 | Pending | -- | -- | -- |
| 07/27/2020 07/27/20 | Price Changed | $650,000 | -3.0% | $185 / Sq Ft |
| 06/05/2020 06/05/20 | Price Changed | $670,000 | -2.2% | $190 / Sq Ft |
| 05/15/2020 05/15/20 | Price Changed | $685,000 | -2.0% | $195 / Sq Ft |
| 03/16/2020 03/16/20 | Price Changed | $699,000 | +2.9% | $199 / Sq Ft |
| 03/16/2020 03/16/20 | For Sale | $679,000 | +20.2% | $193 / Sq Ft |
| 02/28/2018 02/28/18 | Sold | $565,000 | 0.0% | $161 / Sq Ft |
| 01/12/2018 01/12/18 | Pending | -- | -- | -- |
| 01/03/2018 01/03/18 | For Sale | $565,000 | 0.0% | $161 / Sq Ft |
| 10/11/2017 10/11/17 | Pending | -- | -- | -- |
| 10/10/2017 10/10/17 | Price Changed | $565,000 | 0.0% | $161 / Sq Ft |
| 10/10/2017 10/10/17 | For Sale | $565,000 | +2.7% | $161 / Sq Ft |
| 06/05/2017 06/05/17 | Price Changed | $550,000 | -2.7% | $157 / Sq Ft |
| 05/17/2017 05/17/17 | Pending | -- | -- | -- |
| 12/01/2016 12/01/16 | Off Market | $565,000 | -- | -- |
| 11/22/2016 11/22/16 | Price Changed | $625,000 | -3.8% | $178 / Sq Ft |
| 09/05/2016 09/05/16 | Price Changed | $649,900 | -3.7% | $185 / Sq Ft |
| 08/02/2016 08/02/16 | For Sale | $674,900 | -- | $192 / Sq Ft |
Tax History Compared to Growth
Tax History
| Year | Tax Paid | Tax Assessment Tax Assessment Total Assessment is a certain percentage of the fair market value that is determined by local assessors to be the total taxable value of land and additions on the property. | Land | Improvement |
|---|---|---|---|---|
| 2024 | $8,845 | $748,359 | -- | -- |
| 2023 | $8,845 | $726,562 | $0 | $0 |
| 2022 | $8,607 | $705,400 | $190,800 | $514,600 |
| 2021 | $6,755 | $498,100 | $142,900 | $355,200 |
| 2020 | $6,258 | $449,700 | $147,100 | $302,600 |
| 2019 | $6,359 | $462,500 | $161,400 | $301,100 |
| 2018 | $6,283 | $457,600 | $159,900 | $297,700 |
| 2017 | $4,061 | $309,691 | $0 | $0 |
| 2016 | $4,076 | $387,400 | $135,000 | $252,400 |
| 2015 | $4,144 | $360,600 | $115,900 | $244,700 |
| 2014 | $4,129 | $294,406 | $0 | $0 |
Agents Affiliated with this Home
-
Amy DiSalvo

Seller's Agent in 2021
Amy DiSalvo
KELLER WILLIAMS ON THE WATER S
(941) 780-8080
29 Total Sales
Map
Source: Stellar MLS
MLS Number: A4161023
APN: 0051-03-0016
- 4917 Leatha Ln
- 4595 Friar Tuck Ln
- 4533 Friar Tuck Ln
- 4916 Hidden Oaks Trail
- 4444 Robin Hood Trail W
- 4443 Robin Hood Trail W
- 5213 Asher Ct
- 4424 Friar Tuck Ln
- 1533 Oak Way
- 4453 Little John Trail
- 4514 Trails Dr
- 4375 Trails Dr Unit 171
- 4333 Trails Dr Unit 101
- 4823 Linwood St
- 4420 Oak View Dr
- 1773 Oak Lakes Dr
- 5144 Indian Mound St
- 5262 Asher Ct
- 4661 Linwood St
- 4326 Brackenwood Ct
