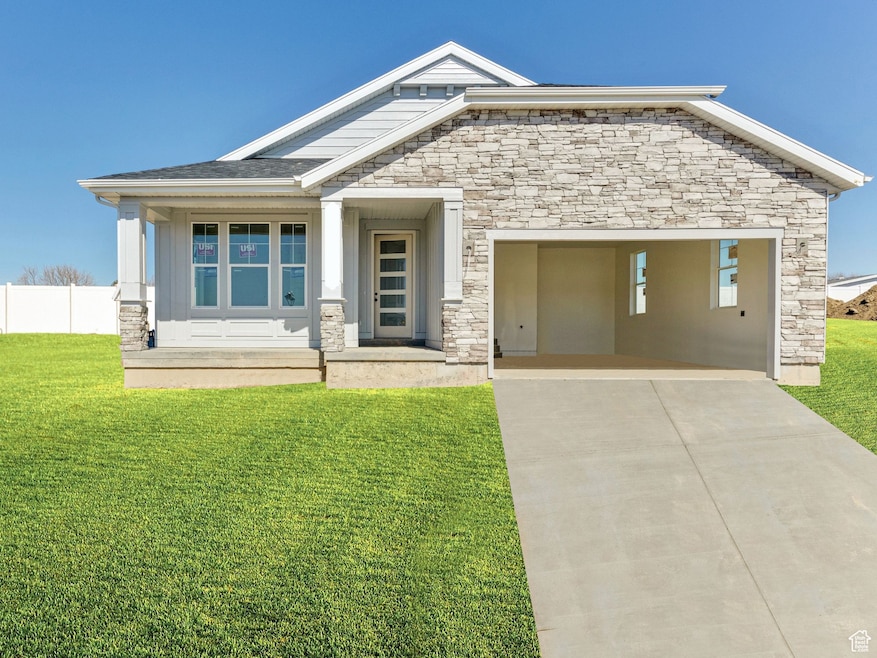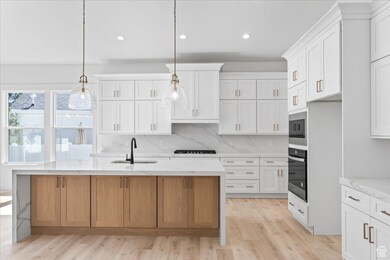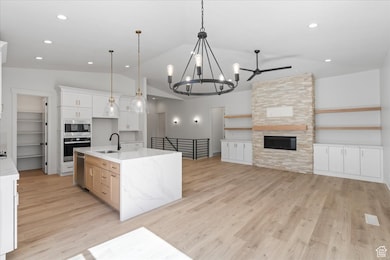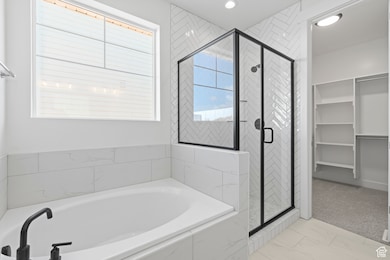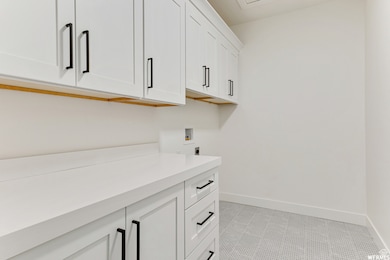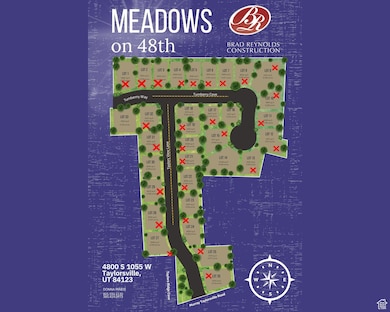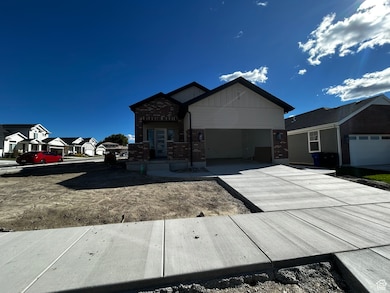4721 Taylors View Ln Unit 18 Salt Lake City, UT 84123
Estimated payment $5,329/month
Highlights
- New Construction
- Vaulted Ceiling
- Main Floor Primary Bedroom
- Mountain View
- Rambler Architecture
- No HOA
About This Home
* ESTIMATED COMPLETION IS NOVEMBER 2025* Tucked off 4800 South, Meadows on 48th features 33 brand new single-family and custom homes in a peaceful, private setting. With quick freeway access just minutes away, this location is as convenient as it is desirable. Built with attention to detail, this fully finished home offers luxurious living with an open floor plan, large windows that bring in natural light, basement kitchenette and modern finishes throughout. The kitchen showcases quartz countertops, white craftsman-style cabinetry, stainless steel appliances, and durable laminate flooring. The spacious primary suite includes double sinks, a large walk-in closet, and a separate tub and shower for ultimate comfort. Photos are of the same floor plan in another community-finishes may vary. Square footage figures are estimates from building plans; buyer to verify independently. *Some items shown in the photos-such as cabinetry, fixtures, etc-may be upgrades or not included in the sale. Photos may be of a different home. Please contact the listing agent for a detailed list of included features
Open House Schedule
-
Saturday, November 22, 202512:00 to 3:00 pm11/22/2025 12:00:00 PM +00:0011/22/2025 3:00:00 PM +00:00Add to Calendar
Home Details
Home Type
- Single Family
Year Built
- Built in 2025 | New Construction
Lot Details
- 6,098 Sq Ft Lot
- Landscaped
- Sprinkler System
- Property is zoned Single-Family, 1106
Parking
- 2 Car Attached Garage
Property Views
- Mountain
- Valley
Home Design
- Rambler Architecture
- Stone Siding
- Stucco
Interior Spaces
- 3,143 Sq Ft Home
- 2-Story Property
- Vaulted Ceiling
- Gas Log Fireplace
- Double Pane Windows
- French Doors
- Sliding Doors
- Basement Fills Entire Space Under The House
- Electric Dryer Hookup
Kitchen
- Free-Standing Range
- Disposal
Flooring
- Carpet
- Laminate
- Tile
Bedrooms and Bathrooms
- 5 Bedrooms | 3 Main Level Bedrooms
- Primary Bedroom on Main
- Walk-In Closet
- 4 Full Bathrooms
- Bathtub With Separate Shower Stall
Outdoor Features
- Covered Patio or Porch
Schools
- Plymouth Elementary School
- Eisenhower Middle School
- Taylorsville High School
Utilities
- Forced Air Heating and Cooling System
- Natural Gas Connected
Community Details
- No Home Owners Association
- Meadows Subdivision
Listing and Financial Details
- Home warranty included in the sale of the property
Map
Home Values in the Area
Average Home Value in this Area
Property History
| Date | Event | Price | List to Sale | Price per Sq Ft |
|---|---|---|---|---|
| 05/30/2025 05/30/25 | For Sale | $849,900 | -- | $270 / Sq Ft |
Source: UtahRealEstate.com
MLS Number: 2088615
- 4751 Taylors View Ln Unit 23
- 4713 S Pasque Dr Unit 360
- 1101 W Barberry Dr
- 1118 W Autumn Leaf Ln
- 4718 S Aspen Ln
- 4696 950 W Unit 303
- 1031 W Foxglove Dr
- 4674 950 W
- 4720 Yucca Dr
- 1062 W Foxglove Dr Unit 118
- 4828 S Brown Villa Cove
- 4636 S Carmellia Dr
- 1146 W Carmellia Dr Unit 33
- 4567 S Yarrow Ln Unit 86
- 1130 W Carmellia Dr Unit 20
- 1126 Carmellia Dr
- 874 W Mount Nebo Dr
- 1224 W 4800 S
- 4642 S Grandeur Peak Cir
- 898 W Little Mountain Dr
- 4517 S 1175 W Unit 51
- 4422 S Atherton Dr
- 4770 S Simmental Dr
- 4639 S Sunstone Rd
- 4317 S 1230 W Unit 10C
- 1548 W 4890 S Unit B
- 4924 S Murray Blvd
- 4341 S Riverboat Rd
- 447 W 4800 S
- 530 Murray Blvd
- 4994 S Commerce Dr
- 1141 W 3900 S
- 4784 S Huntly Dr
- 196 W Vine St
- 4040 S 1535 W
- 875 W Meadowbrook Expy
- 5555 S Red Cliff Dr
- 845 W 3900
- 764 W 3940 S
- 162 W 4490 S
