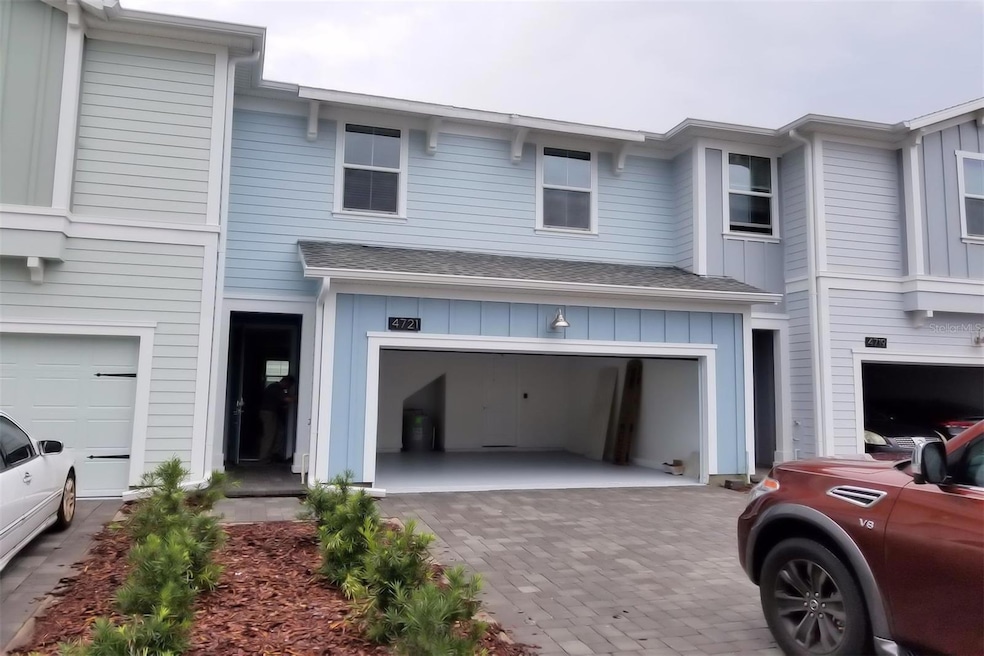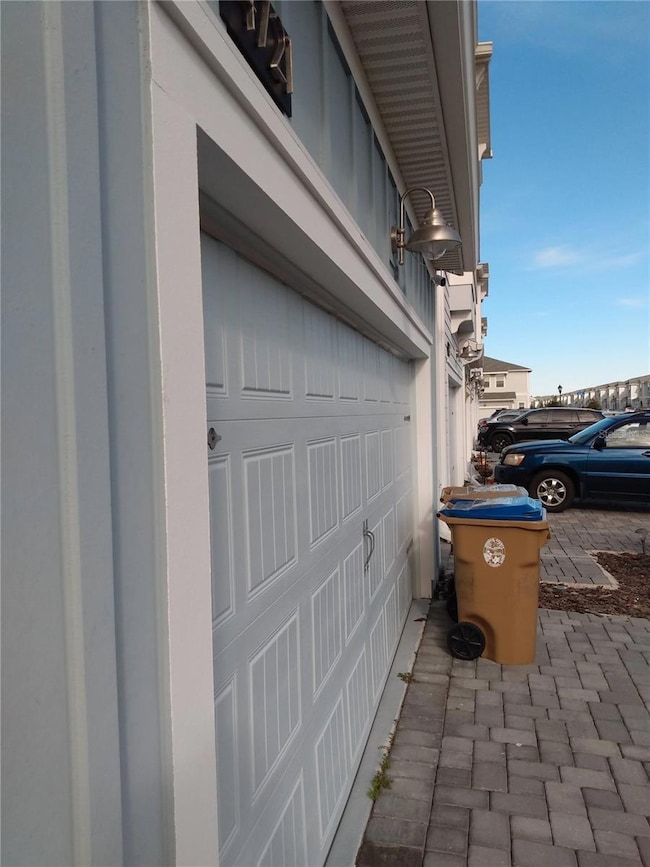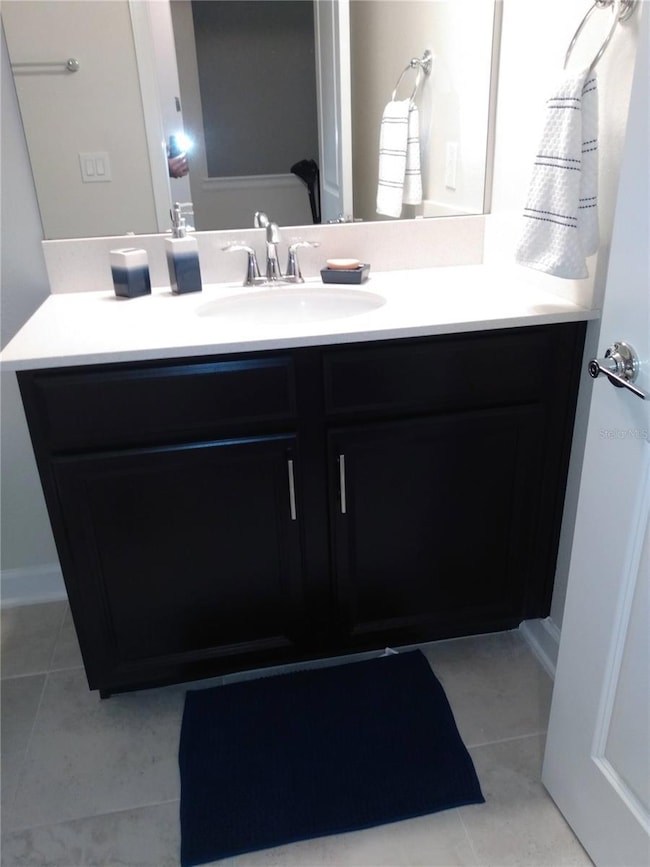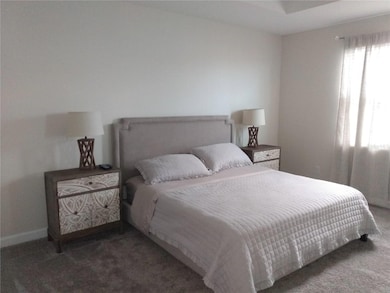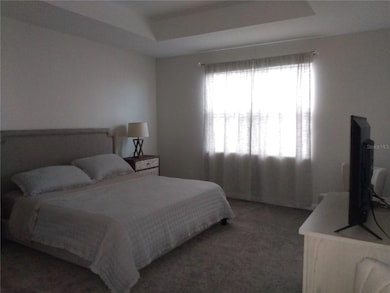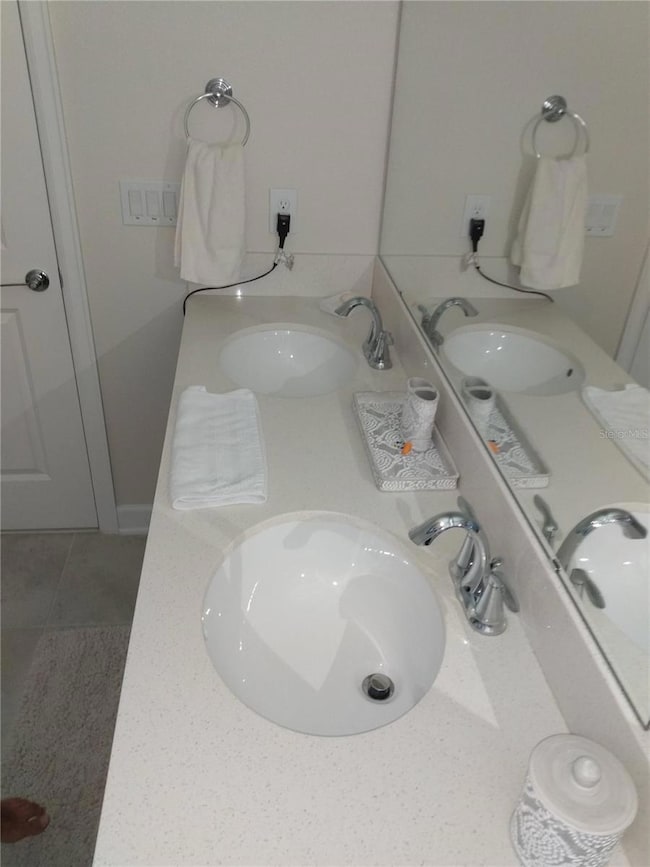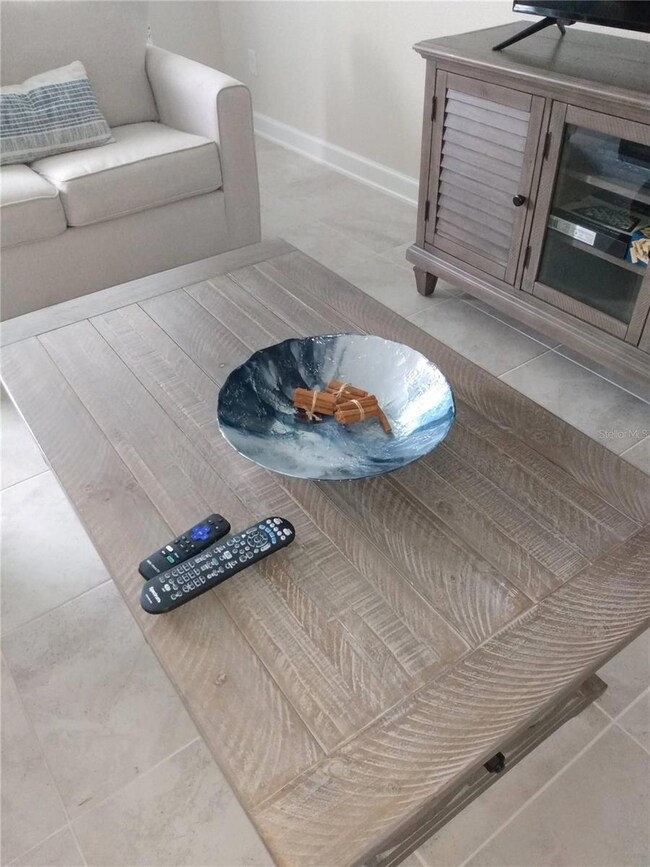4721 Tribute Trail Kissimmee, FL 34746
Story Lake NeighborhoodHighlights
- Fitness Center
- Great Room
- Community Playground
- Furnished
- Community Pool
- Park
About This Home
LIKE NEW and FURNISHED! TOWNHOME! With Internet, Cable, home phone, electricity, and water ALL included in the rent. 3 bedrooms, 2.5 bath home in Storey Lake ready NOW for move-in! Very central location. Close to shopping, dining, entertainment, Disney Parks and major highways, Home features open floor plan on the first floor including kitchen with quartz countertop, island and “slate” appliances. The “Ring Door Bell” and “Alexa” features are included for security and comfort. The townhome is built with energy saving features. Grand suite includes walk-in closet and separate shower and jacuzzi style bathtub. Upgraded carpet on the second floor including stairs and all bedrooms. Upstairs laundry room. Come live The Storey Lake Lifestyle!
Listing Agent
AMERICAN INTERNATIONAL REALTY Brokerage Phone: 407-465-2260 License #3034898 Listed on: 06/11/2025
Townhouse Details
Home Type
- Townhome
Est. Annual Taxes
- $6,016
Year Built
- Built in 2018
Lot Details
- 2,178 Sq Ft Lot
Home Design
- Bi-Level Home
Interior Spaces
- 1,912 Sq Ft Home
- Furnished
- Entrance Foyer
- Great Room
- Dining Room
Kitchen
- Range
- Microwave
- Ice Maker
- Dishwasher
- Disposal
Flooring
- Carpet
- Ceramic Tile
Bedrooms and Bathrooms
- 3 Bedrooms
Laundry
- Laundry Room
- Laundry on upper level
- Dryer
- Washer
Utilities
- Central Heating and Cooling System
- Electric Water Heater
Listing and Financial Details
- Residential Lease
- Security Deposit $5,600
- Property Available on 7/1/25
- Tenant pays for carpet cleaning fee, cleaning fee, re-key fee
- The owner pays for cable TV, electricity, grounds care, internet, laundry, pool maintenance, recreational, security, sewer, telephone, trash collection, water
- 12-Month Minimum Lease Term
- $70 Application Fee
- 6-Month Minimum Lease Term
- Assessor Parcel Number 01-25-28-5106-0001-43500
Community Details
Overview
- Property has a Home Owners Association
Recreation
- Community Playground
- Fitness Center
- Community Pool
- Park
Pet Policy
- No Pets Allowed
- $400 Pet Fee
Map
Source: Stellar MLS
MLS Number: S5128834
APN: 01-25-28-5106-0001-4350
- 4708 Tribute Trail
- 2919 Verse St
- 4722 Tribute Trail
- 2918 Theme St
- 4736 Tribute Trail
- 4740 Tribute Trail
- 2927 Satire St
- 2926 Sentence St
- 2907 Fable St
- 4634 Tribute Trail
- 4822 Dedication St
- 4830 Dedication St
- 4585 Target Blvd
- 4800 Memories Ln
- 4447 Scene Ln
- 2709 Scrapbook St
- 4804 Memories Ln
- 4806 Memories Ln
- 4806 Kings Castle Cir
- 4810 Memories Ln
- 4724 Tribute Trail
- 4736 Tribute Trail
- 4824 Dedication St Unit ID1280762P
- 2906 Sentence St
- 4832 Dedication St Unit ID1280985P
- 4803 Dedication St Unit ID1280785P
- 4826 Tribute Trail
- 5047 Windermere Ave Unit ID1280771P
- 4827 Dedication St Unit ID1280766P
- 4815 Dedication St Unit ID1280871P
- 4801 Kings Castle Cir Unit ID1280780P
- 4793 Kings Castle Cir Unit ID1280819P
- 4789 Kings Castle Cir Unit ID1280830P
- 5029 Windermere Ave Unit ID1018130P
- 5025 Windermere Ave Unit ID1280868P
- 4821 Kings Castle Cir Unit ID1280831P
- 5023 Windermere Ave Unit ID1280847P
- 4807 Memories Ln Unit ID1280860P
- 4618 Tribute Trail
- 4829 Memories Ln Unit ID1280969P
