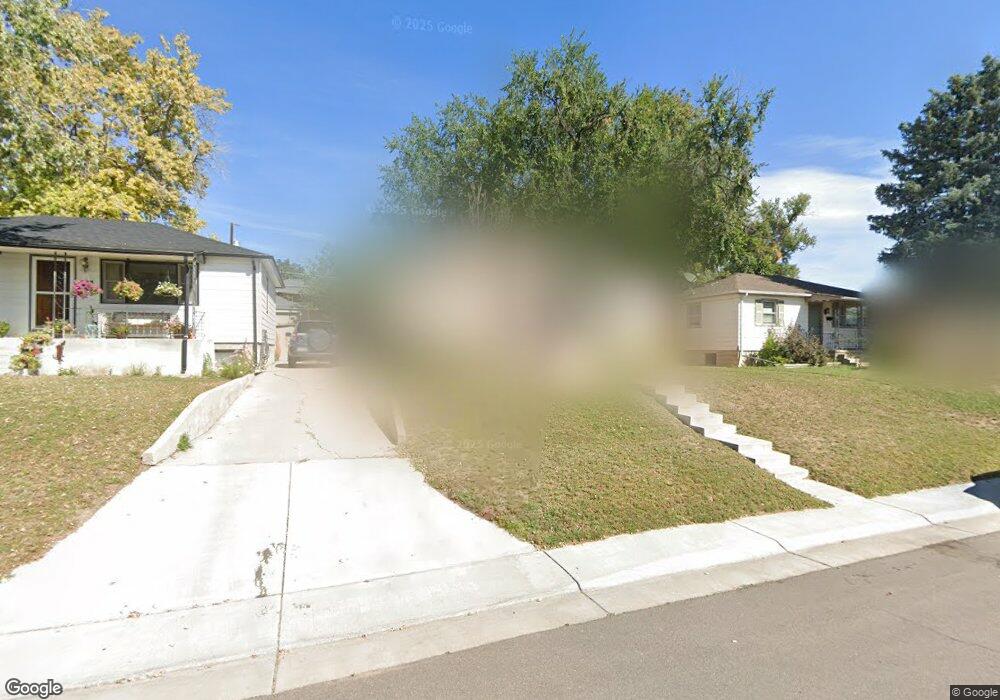4721 W 2nd Ave Denver, CO 80219
Barnum NeighborhoodEstimated Value: $514,330 - $556,000
4
Beds
2
Baths
1,576
Sq Ft
$338/Sq Ft
Est. Value
About This Home
This home is located at 4721 W 2nd Ave, Denver, CO 80219 and is currently estimated at $532,833, approximately $338 per square foot. 4721 W 2nd Ave is a home located in Denver County with nearby schools including Newlon Elementary School, Kepner Beacon Middle School, and West High School.
Ownership History
Date
Name
Owned For
Owner Type
Purchase Details
Closed on
Jun 22, 2021
Sold by
Baumgart Anastasia J and Baumgart Nathan J
Bought by
Hallowell Melanie Lee and Hallowell Frederick C
Current Estimated Value
Home Financials for this Owner
Home Financials are based on the most recent Mortgage that was taken out on this home.
Original Mortgage
$465,300
Outstanding Balance
$421,271
Interest Rate
2.9%
Mortgage Type
New Conventional
Estimated Equity
$111,562
Purchase Details
Closed on
Jul 31, 2020
Sold by
Johnson Anastasia M
Bought by
Baumgart Anastasia J and Baumgart Nathan J
Home Financials for this Owner
Home Financials are based on the most recent Mortgage that was taken out on this home.
Original Mortgage
$309,045
Interest Rate
3.1%
Mortgage Type
New Conventional
Purchase Details
Closed on
Feb 18, 2010
Sold by
Frederick Fund Iii
Bought by
Johnson Anastasia M
Home Financials for this Owner
Home Financials are based on the most recent Mortgage that was taken out on this home.
Original Mortgage
$152,192
Interest Rate
4.87%
Mortgage Type
FHA
Purchase Details
Closed on
Nov 10, 2009
Sold by
Maldonado Rafael and Maldonado Heather
Bought by
Frederick Fund Iii Llc
Purchase Details
Closed on
Apr 5, 2006
Sold by
Hud
Bought by
Maldonado Rafael and Maldonado Heather
Purchase Details
Closed on
Dec 7, 2005
Sold by
Alvarado Cecilia and Alvarado Joaquin
Bought by
Hud
Purchase Details
Closed on
Apr 9, 2003
Sold by
Barrera Macario and Hernandez Micaela
Bought by
Alvarado Cecilia and Holguin Maria
Home Financials for this Owner
Home Financials are based on the most recent Mortgage that was taken out on this home.
Original Mortgage
$182,141
Interest Rate
5.57%
Mortgage Type
FHA
Purchase Details
Closed on
Oct 2, 1997
Sold by
Ramirez Family Trust
Bought by
Barrera Macario and Hernandez Micaela
Home Financials for this Owner
Home Financials are based on the most recent Mortgage that was taken out on this home.
Original Mortgage
$89,775
Interest Rate
7.54%
Mortgage Type
FHA
Create a Home Valuation Report for This Property
The Home Valuation Report is an in-depth analysis detailing your home's value as well as a comparison with similar homes in the area
Home Values in the Area
Average Home Value in this Area
Purchase History
| Date | Buyer | Sale Price | Title Company |
|---|---|---|---|
| Hallowell Melanie Lee | $531,000 | Land Title Guarantee Company | |
| Baumgart Anastasia J | -- | None Available | |
| Johnson Anastasia M | $155,000 | None Available | |
| Frederick Fund Iii Llc | -- | None Available | |
| Maldonado Rafael | -- | None Available | |
| Hud | $187,898 | -- | |
| Alvarado Cecilia | $185,000 | Allied Escrow & Title Llc | |
| Barrera Macario | $90,000 | -- |
Source: Public Records
Mortgage History
| Date | Status | Borrower | Loan Amount |
|---|---|---|---|
| Open | Hallowell Melanie Lee | $465,300 | |
| Previous Owner | Baumgart Anastasia J | $309,045 | |
| Previous Owner | Johnson Anastasia M | $152,192 | |
| Previous Owner | Alvarado Cecilia | $182,141 | |
| Previous Owner | Barrera Macario | $89,775 |
Source: Public Records
Tax History Compared to Growth
Tax History
| Year | Tax Paid | Tax Assessment Tax Assessment Total Assessment is a certain percentage of the fair market value that is determined by local assessors to be the total taxable value of land and additions on the property. | Land | Improvement |
|---|---|---|---|---|
| 2024 | $2,845 | $35,920 | $4,800 | $31,120 |
| 2023 | $2,783 | $35,920 | $4,800 | $31,120 |
| 2022 | $1,908 | $23,990 | $7,050 | $16,940 |
| 2021 | $1,908 | $24,680 | $7,250 | $17,430 |
| 2020 | $1,681 | $22,660 | $6,790 | $15,870 |
| 2019 | $1,634 | $22,660 | $6,790 | $15,870 |
| 2018 | $1,404 | $18,150 | $6,840 | $11,310 |
| 2017 | $1,400 | $18,150 | $6,840 | $11,310 |
| 2016 | $1,138 | $13,960 | $4,537 | $9,423 |
| 2015 | $1,091 | $13,960 | $4,537 | $9,423 |
| 2014 | $906 | $10,910 | $3,025 | $7,885 |
Source: Public Records
Map
Nearby Homes
- 4711 W 2nd Ave
- 4725 W 2nd Ave
- 4701 W 2nd Ave
- 4735 W 2nd Ave
- 4735 W 2nd Ave Unit A
- 4780 W 2nd Ave
- 196 Wolff St
- 198 N Wolff St
- 4745 W 2nd Ave
- 192 N Wolff St
- 195 Winona Ct
- 4710 W 3rd Ave
- 4700 W 3rd Ave
- 4730 W 3rd Ave
- 4655 W 2nd Ave
- 4755 W 2nd Ave
- 4740 W 3rd Ave
- 192 Wolff St
- 4802 W 2nd Ave
- 4647 W 2nd Ave
