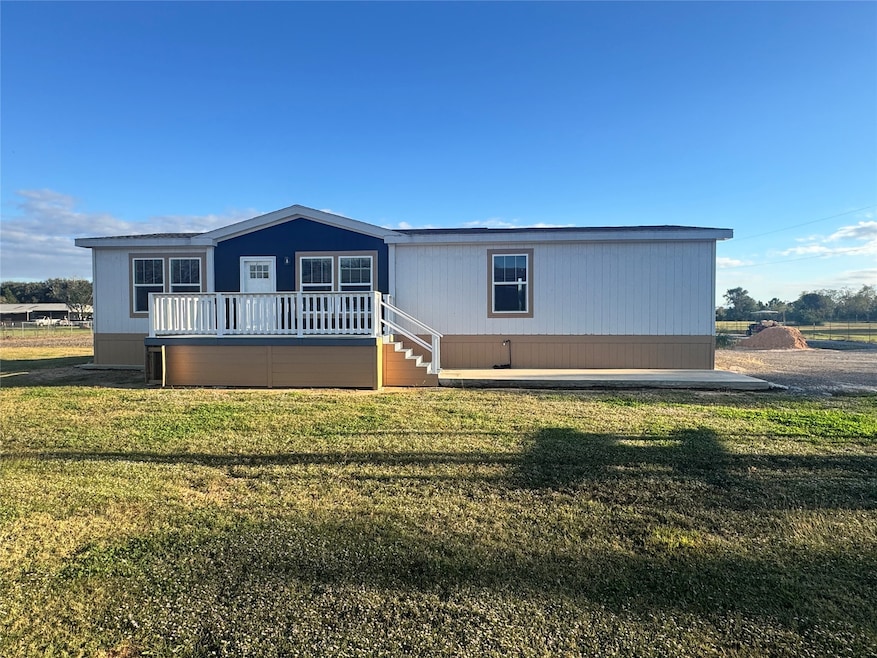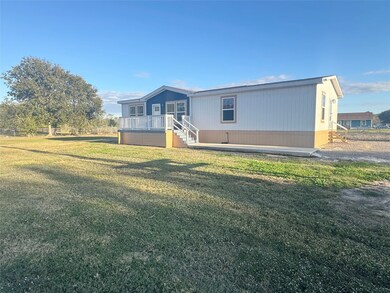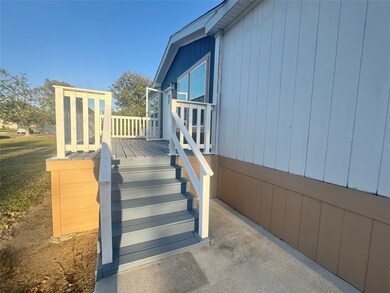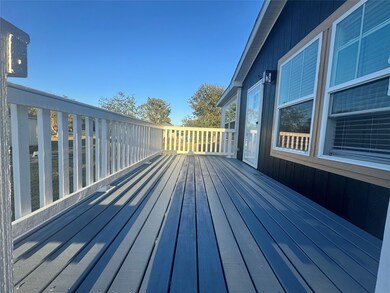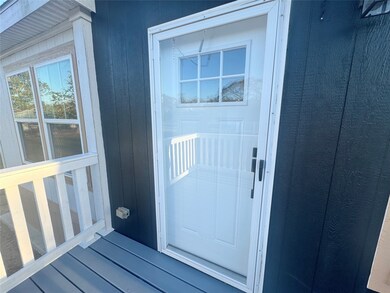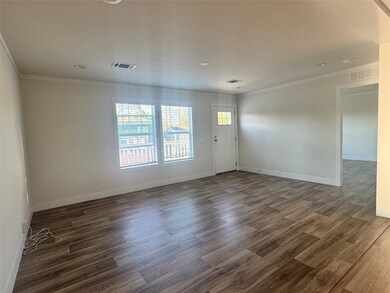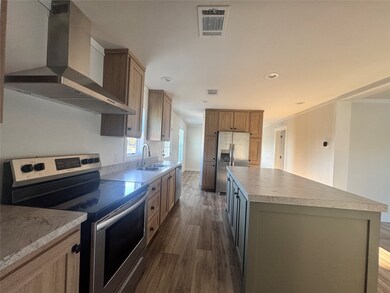3
Beds
2
Baths
1,500
Sq Ft
2024
Built
Highlights
- Deck
- Double Vanity
- Patio
- Family Room Off Kitchen
- Bathtub with Shower
- Living Room
About This Home
Welcome to this charming country-style retreat, conveniently located just a stone's throw away from all the amenities of the city. This lovely 3 bed, 2 bath home boasts a natural decor, laminate floors, an island kitchen, ample cabinet space, a spacious living area, a formal dining room, and an abundance of natural light. The generous bedrooms provide plenty of space for relaxation. Step outside to enjoy the serene surroundings and unwind after a long day. Don't miss the opportunity to make this your private oasis. Contact us today for a showing!
Property Details
Home Type
- Manufactured Home
Year Built
- Built in 2024
Home Design
- Single Family Detached Home
- Manufactured Home
Interior Spaces
- 1,500 Sq Ft Home
- Ceiling Fan
- Family Room Off Kitchen
- Living Room
- Dining Room
- Utility Room
- Laminate Flooring
- Attic Fan
- Fire and Smoke Detector
Kitchen
- Electric Range
- Dishwasher
- Disposal
Bedrooms and Bathrooms
- 3 Bedrooms
- 2 Full Bathrooms
- Double Vanity
- Bathtub with Shower
Laundry
- Dryer
- Washer
Outdoor Features
- Deck
- Patio
Schools
- Nelson Elementary School
- Fairview Junior High School
- Alvin High School
Utilities
- Central Heating and Cooling System
- Aerobic Septic System
- Septic Tank
Additional Features
- Ventilation
- Cleared Lot
Listing and Financial Details
- Property Available on 11/11/25
- Long Term Lease
Community Details
Overview
- Chatfield Subdivision
Pet Policy
- No Pets Allowed
Map
Source: Houston Association of REALTORS®
MLS Number: 10282558
Nearby Homes
- 15586 County Road 436
- 0 Wickwillow Ln
- 4925 County Road 435
- 10311 Farm To Market 1462
- 5624 Wickwillow Ln
- 0 County Road 172 Unit 70480187
- 0008 County Road 172
- 5806 S Highway 35
- 221 Magnolia Laurel Dr
- 239 Bay Laurel Ct
- 211 Orchard Laurel Dr
- 220 Magnolia Laurel Dr
- 204 Orchard Laurel Dr
- 243 Bay Laurel Ct
- 230 Magnolia Laurel Dr
- 6203 Wickwillow Ln
- 14201 Susie Ln Unit CR442
- 3206 Deer Trail Dr
- 5519 S Highway 35
- 10203 S Country Dr
- 4790 Wickwillow Ln
- 5806 S Highway 35
- 3911 County Road 183
- 3911 County Road 183 Unit C
- 1908 Rosharon Rd
- 2511 Shining Spur Ct
- 305 E Foley Unit B St
- 211 #B W South St
- 1 Quarterhorse Dr
- 1190 Stallion Ridge
- 2401 S Johnson St
- 211 #A W South St
- 1195 Quarterhorse Dr
- 2389 W Dumble St Unit A
- 1101 W South St
- 3111 Paso Fino Dr
- 3706 Chadwick Dr
- 3833 Mustang Rd
- 1644 County Road 180 Unit 8
- 1709 S Park Dr
