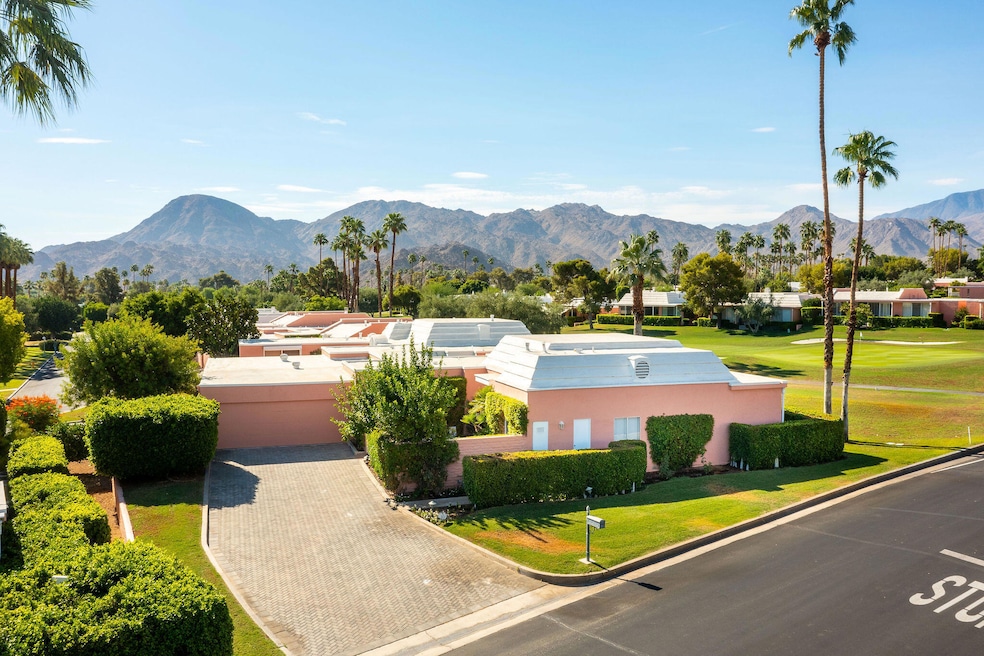
47212 Marrakesh Dr Palm Desert, CA 92260
Estimated payment $6,410/month
Highlights
- On Golf Course
- Fitness Center
- Gated Community
- Palm Desert High School Rated A
- In Ground Pool
- Community Lake
About This Home
Nestled on a South Facing lot at spectacular Marrakesh Country Club you'll find the most magnificent opportunity. This ''Plan B'' model is ready to be taken to the next level. Imagine owning a piece of architectural history crafted by John Elgin Woolf and Richard Harrison, in collaboration with renowned golf course designer Ted Robinson. Volume ceilings, large rooms and golf course views are waiting for you. Partially updated and ready for more, this a great time to make this home your own. With two bedrooms, two bathrooms and an added area for a bar or office this home is ripe for the picking. Discover Marrakesh and this opportunity of a lifetime. Exceptional offering.
Listing Agent
Desert Sotheby's International Realty License #01501891 Listed on: 07/10/2025

Property Details
Home Type
- Condominium
Est. Annual Taxes
- $6,440
Year Built
- Built in 1973
Lot Details
- On Golf Course
- End Unit
- Home has North and South Exposure
- Block Wall Fence
- Level Lot
- Sprinkler System
HOA Fees
Property Views
- Golf Course
- Mountain
Home Design
- Flat Roof Shape
- Stucco Exterior
Interior Spaces
- 1,838 Sq Ft Home
- Built-In Features
- Dry Bar
- Crown Molding
- High Ceiling
- Recessed Lighting
- Shutters
- Custom Window Coverings
- Sliding Doors
- Living Room
- L-Shaped Dining Room
- Laundry Room
Kitchen
- Breakfast Bar
- Dishwasher
- Corian Countertops
Flooring
- Carpet
- Tile
Bedrooms and Bathrooms
- 2 Bedrooms
- 2 Bathrooms
- Granite Shower
Parking
- 2 Car Attached Garage
- Garage Door Opener
- Guest Parking
Accessible Home Design
- Grab Bars
- No Interior Steps
Pool
- In Ground Pool
- In Ground Spa
Utilities
- Forced Air Heating and Cooling System
- Heating System Uses Natural Gas
- Underground Utilities
- Property is located within a water district
Additional Features
- Covered Patio or Porch
- Ground Level
Listing and Financial Details
- Assessor Parcel Number 630320026
Community Details
Overview
- Association fees include building & grounds
- Built by Johnny Dawson
- Marrakesh Country Club Subdivision, Plan B
- On-Site Maintenance
- Community Lake
- Planned Unit Development
Amenities
- Clubhouse
- Banquet Facilities
- Meeting Room
- Recreation Room
- Service Entrance
Recreation
- Golf Course Community
- Tennis Courts
- Fitness Center
- Community Pool
- Community Spa
Pet Policy
- Pet Restriction
Security
- Resident Manager or Management On Site
- Controlled Access
- Gated Community
Map
Home Values in the Area
Average Home Value in this Area
Tax History
| Year | Tax Paid | Tax Assessment Tax Assessment Total Assessment is a certain percentage of the fair market value that is determined by local assessors to be the total taxable value of land and additions on the property. | Land | Improvement |
|---|---|---|---|---|
| 2025 | $6,440 | $460,511 | $157,144 | $303,367 |
| 2023 | $6,440 | $442,631 | $151,043 | $291,588 |
| 2022 | $6,063 | $433,953 | $148,082 | $285,871 |
| 2021 | $5,798 | $415,947 | $141,398 | $274,549 |
| 2020 | $5,293 | $378,134 | $128,544 | $249,590 |
| 2019 | $5,151 | $367,120 | $124,800 | $242,320 |
| 2018 | $4,975 | $353,000 | $120,000 | $233,000 |
| 2017 | $4,750 | $335,000 | $115,000 | $220,000 |
| 2016 | $4,565 | $326,000 | $136,000 | $190,000 |
| 2015 | $4,763 | $336,000 | $115,000 | $221,000 |
| 2014 | $4,535 | $338,000 | $115,000 | $223,000 |
Property History
| Date | Event | Price | Change | Sq Ft Price |
|---|---|---|---|---|
| 08/24/2025 08/24/25 | Price Changed | $659,000 | -2.9% | $359 / Sq Ft |
| 07/10/2025 07/10/25 | For Sale | $679,000 | -- | $369 / Sq Ft |
Purchase History
| Date | Type | Sale Price | Title Company |
|---|---|---|---|
| Interfamily Deed Transfer | -- | -- |
Mortgage History
| Date | Status | Loan Amount | Loan Type |
|---|---|---|---|
| Closed | $150,000 | New Conventional | |
| Closed | $225,000 | New Conventional |
Similar Homes in Palm Desert, CA
Source: California Desert Association of REALTORS®
MLS Number: 219132576
APN: 630-320-026
- 73586 Malabata Dr
- 47425 Medina Dr W
- 73466 Salt Cedar St
- 47215 Heliotrope Dr
- 47372 Marrakesh Dr
- 73481 Purslane St
- 47290 Rose Sage Ct
- 73411 Bursera Way
- 46650 Amir Dr
- 47157 El Menara Cir
- 73333 Salt Cedar St
- 47833 Sun Corral Trail
- 0 Sun Corral Trail
- 73700 Grapevine St Unit 8
- 73700 Grapevine St Unit 14
- 47869 Sun Corral Trail
- 47673 Desert Sage Ct
- 73840 Grapevine St
- 46375 Ryway Place Unit 2
- 73476 Silver Moon Trail
- 47192 El Agadir
- 47171 El Agadir
- 46860 Amir Dr
- 47434 Medina Dr W
- 47125 El Menara Cir
- 47432 Medina Dr W
- 47420 Rabat Dr
- 47126 El Menara Cir
- 47128 El Menara Cir
- 47430 Rabat Dr
- 47432 Rabat Dr
- 47157 El Menara Cir
- 47230 Golden Bush Ct
- 73700 Grapevine St Unit 6
- 73310 Calliandra St
- 73534 Silver Moon Trail
- 73428 Little Bend Trail
- 73590 Golf Course Ln Unit A
- 46125 Burroweed Ln
- 73167 Alice Marble Ln






