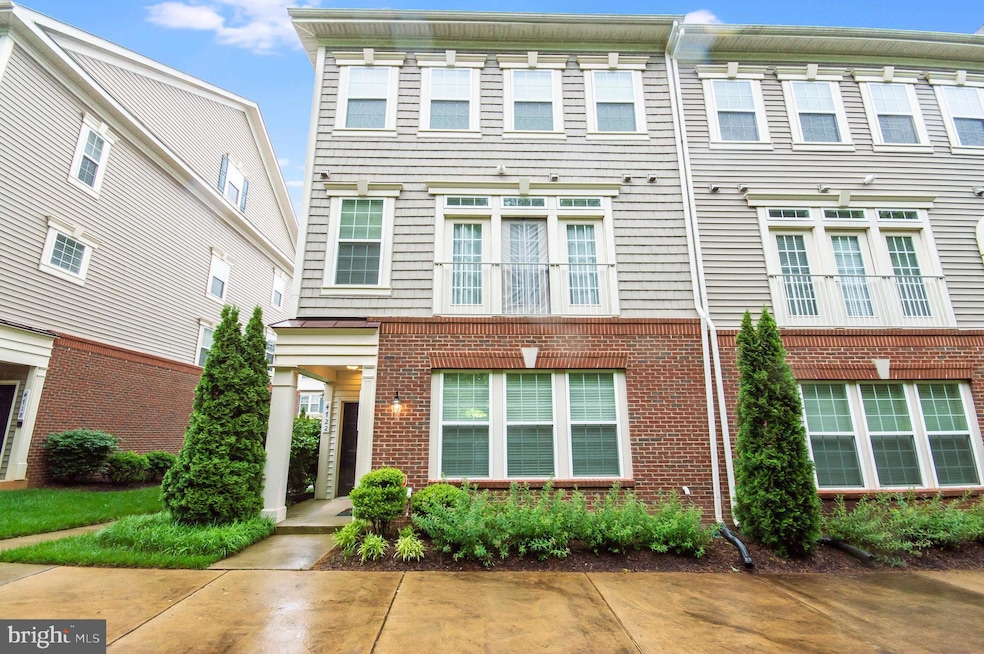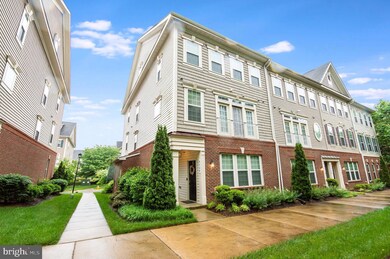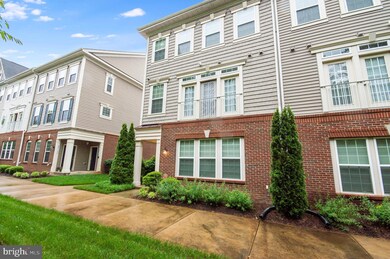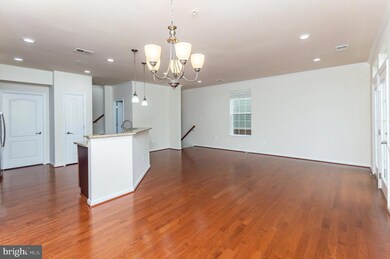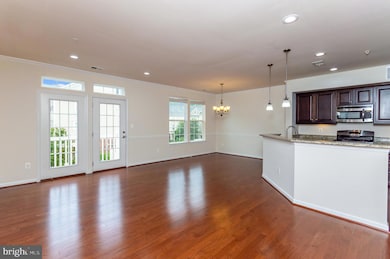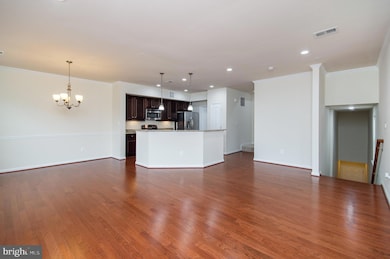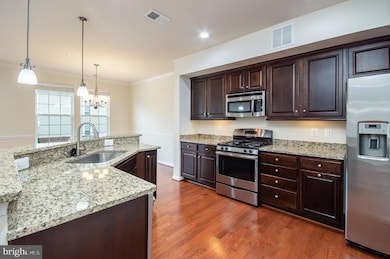4722 Dane Ridge Cir Dale City, VA 22193
Evansdale NeighborhoodEstimated payment $3,101/month
Highlights
- Traditional Architecture
- Central Heating and Cooling System
- Dogs and Cats Allowed
- 1 Car Direct Access Garage
About This Home
Welcome to 4722 Dane Ridge Circle! This beautifully maintained 3-bedroom, 3.5-bath home, built in 2015, offers comfort, style, and convenience all in one. Step inside to discover an inviting kitchen perfect for entertaining, a private 1-car garage, and two spacious master suites—ideal for guests or multigenerational living. Located just minutes from the Dale City Rec Center, Potomac Mills Mall, and Potomac Town Center, you'll enjoy easy access to top shopping, dining, and recreation. Don’t miss your chance to make this fantastic home yours—schedule a tour today before it’s gone!
Listing Agent
(571) 469-0919 anthony.santistevan@penfedrealty.com Samson Properties License #0225216742 Listed on: 08/12/2025

Townhouse Details
Home Type
- Townhome
Est. Annual Taxes
- $4,269
Year Built
- Built in 2015
HOA Fees
- $270 Monthly HOA Fees
Parking
- 1 Car Direct Access Garage
- Rear-Facing Garage
- Garage Door Opener
- Driveway
- On-Street Parking
Home Design
- Traditional Architecture
- Brick Exterior Construction
- Slab Foundation
- Vinyl Siding
Interior Spaces
- 2,194 Sq Ft Home
- Property has 4 Levels
Bedrooms and Bathrooms
- 3 Bedrooms
Basement
- Garage Access
- Front Basement Entry
Utilities
- Central Heating and Cooling System
- Natural Gas Water Heater
Listing and Financial Details
- Assessor Parcel Number 8191-17-5128.02
Community Details
Overview
- Dane Ridge Condo Community
- Dane Ridge Condo Subdivision
Pet Policy
- Dogs and Cats Allowed
Map
Home Values in the Area
Average Home Value in this Area
Tax History
| Year | Tax Paid | Tax Assessment Tax Assessment Total Assessment is a certain percentage of the fair market value that is determined by local assessors to be the total taxable value of land and additions on the property. | Land | Improvement |
|---|---|---|---|---|
| 2025 | $4,183 | $446,700 | $115,500 | $331,200 |
| 2024 | $4,183 | $420,600 | $109,000 | $311,600 |
| 2023 | $3,990 | $383,500 | $99,100 | $284,400 |
| 2022 | $4,179 | $370,100 | $95,300 | $274,800 |
| 2021 | $4,106 | $336,500 | $86,600 | $249,900 |
| 2020 | $4,876 | $314,600 | $80,900 | $233,700 |
| 2019 | $4,856 | $313,300 | $80,100 | $233,200 |
| 2018 | $3,695 | $306,000 | $78,500 | $227,500 |
| 2017 | $3,510 | $284,500 | $72,700 | $211,800 |
| 2016 | $3,553 | $290,900 | $74,200 | $216,700 |
Property History
| Date | Event | Price | List to Sale | Price per Sq Ft | Prior Sale |
|---|---|---|---|---|---|
| 08/12/2025 08/12/25 | For Sale | $472,000 | 0.0% | $215 / Sq Ft | |
| 06/01/2024 06/01/24 | Rented | $3,300 | 0.0% | -- | |
| 05/31/2024 05/31/24 | Under Contract | -- | -- | -- | |
| 05/17/2024 05/17/24 | For Rent | $3,300 | 0.0% | -- | |
| 04/18/2024 04/18/24 | Sold | $447,000 | -0.7% | $204 / Sq Ft | View Prior Sale |
| 03/14/2024 03/14/24 | For Sale | $449,999 | +23.3% | $205 / Sq Ft | |
| 02/24/2021 02/24/21 | Sold | $365,000 | +4.3% | $166 / Sq Ft | View Prior Sale |
| 02/22/2021 02/22/21 | Price Changed | $350,000 | 0.0% | $160 / Sq Ft | |
| 01/24/2021 01/24/21 | Pending | -- | -- | -- | |
| 01/20/2021 01/20/21 | For Sale | $350,000 | -- | $160 / Sq Ft |
Purchase History
| Date | Type | Sale Price | Title Company |
|---|---|---|---|
| Deed | $447,000 | Realty Title | |
| Deed | $365,000 | First American Title Ins Co |
Mortgage History
| Date | Status | Loan Amount | Loan Type |
|---|---|---|---|
| Previous Owner | $308,302 | FHA |
Source: Bright MLS
MLS Number: VAPW2101552
APN: 8191-17-5128.02
- 4936 Dane Ridge Cir
- 4703 S Park Ct
- 4612 Central Park Dr
- 14556 Eastman St
- 4527 Dale Creek Way
- 14341 N Park Ct
- 14550 Eastman St
- Juliet 4-Level Plan at The Reserve at Woodbridge - Condos
- Matisse 2-Level Plan at The Reserve at Woodbridge - Condos
- Picasso 2-Level Plan at The Reserve at Woodbridge - Condos
- Romeo 4-Level Plan at The Reserve at Woodbridge - Condos
- 14297 Felty Place
- 14799 Darbydale Ave
- 4483 Edsall Dr
- 4482 Edsall Dr
- 4306 Eldorado Dr
- 5000 Bobcat Ct
- 14212 Savannah Dr
- 14514 El Rio Ct
- 14435 Delaney Rd
- 14489 Dolce Ln
- 14397 Westminister Ln
- 14856 Swallow Ct
- 14789 Edison Ct
- 4304 Eldorado Dr Unit 2
- 4304 Eldorado Dr Unit 1
- 14321 Wrangler Ln
- 4413 Ensbrook Ln
- 4224 Evergreen Dr
- 4306 Eileen Ct
- 14578 General Washington Dr
- 14667 Endsley Turn
- 15066 Maple Glen Ct
- 14444 General Washington Dr
- 5303 Stockton Ct
- 4352 Granby Rd
- 13826 Greenwood Dr
- 4006 Dubois Ct
- 14756 Delta Ct
- 13823 Delaney Rd
