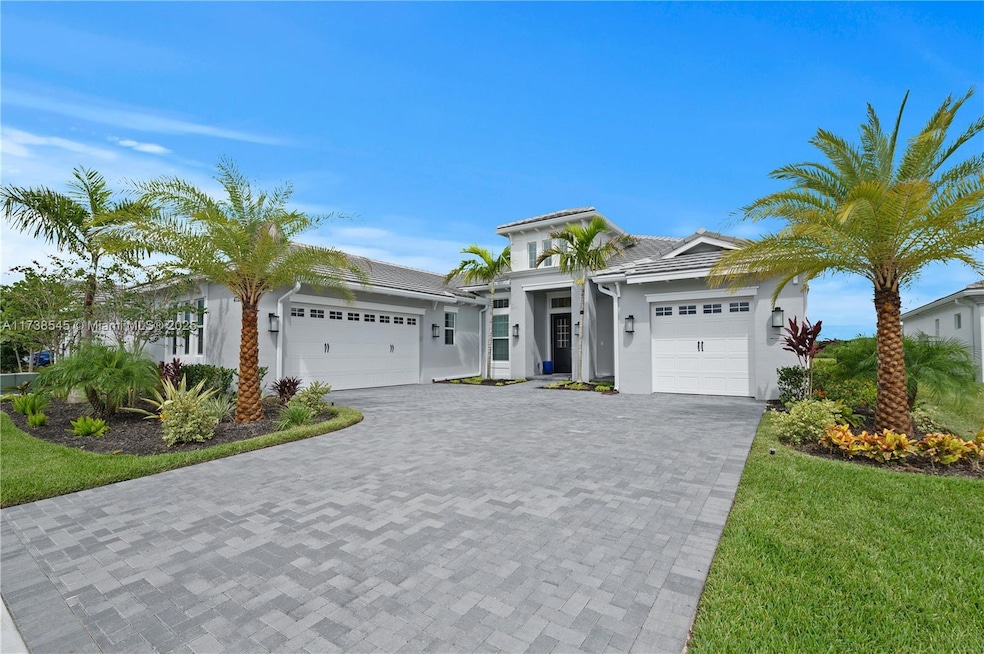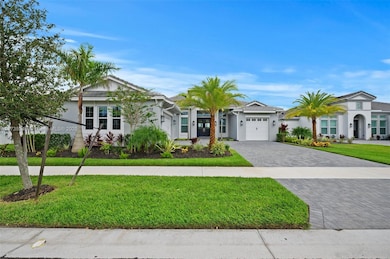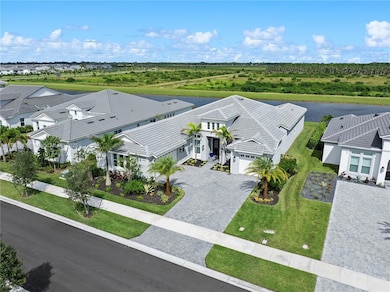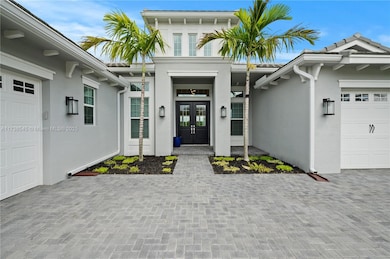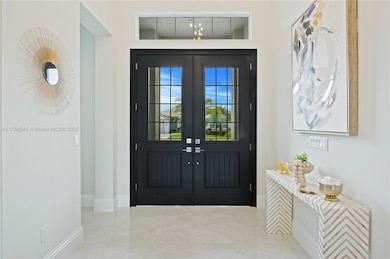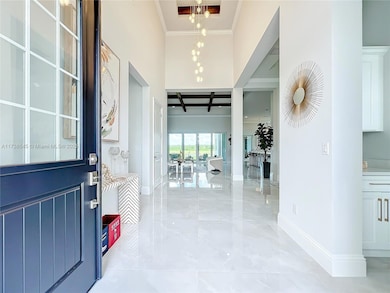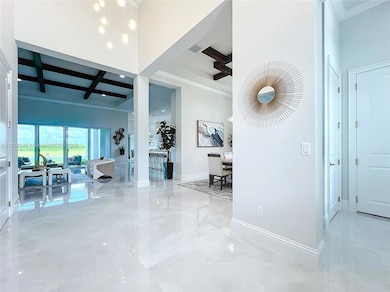
4722 Estates Cir Westlake, FL 33470
Highlights
- Lake Front
- Gated Community
- Clubhouse
- Golden Grove Elementary School Rated A-
- Room in yard for a pool
- Jettted Tub and Separate Shower in Primary Bathroom
About This Home
As of July 2025Absolutely beautiful "Estate" home with attached casita on a private waterfront lot. Substantially upgraded thru out and really shows like a builder’s model home. Being sold below owners cost. Absolutely perfect for entertaining family & friends. You must see to appreciate! Enter and immediately feel the warmth and sophistication of the interior that awaits you. Gorgeous large format porcelain tile floors and high ceilings adorned by real wood beams. Truly amazing kitchen will make any cook blush. A huge quartz waterfall island that seats up to six is surrounded by professional grade SS appliances and a 45" workstation sink with dual faucets. Stroll over to spa inspired owners bath. You're graced with a large rain heads shower and a separate solid stone fs tub for stress free relaxation.
Last Agent to Sell the Property
Elite Real Estate Solutions License #0554523 Listed on: 02/06/2025
Home Details
Home Type
- Single Family
Est. Annual Taxes
- $19,600
Year Built
- Built in 2023
Lot Details
- 0.27 Acre Lot
- 70 Ft Wide Lot
- Lake Front
- West Facing Home
HOA Fees
- $222 Monthly HOA Fees
Parking
- 3 Car Garage
- Automatic Garage Door Opener
- Driveway
- Open Parking
Home Design
- Flat Tile Roof
- Concrete Block And Stucco Construction
Interior Spaces
- 3,423 Sq Ft Home
- 1-Story Property
- Blinds
- Bay Window
- Entrance Foyer
- Family Room
- Formal Dining Room
- Den
- Water Views
- Attic
Kitchen
- Breakfast Area or Nook
- Built-In Self-Cleaning Oven
- Gas Range
- Microwave
- Ice Maker
- Dishwasher
- Disposal
Bedrooms and Bathrooms
- 4 Bedrooms
- Split Bedroom Floorplan
- Closet Cabinetry
- Walk-In Closet
- In-Law or Guest Suite
- Dual Sinks
- Jettted Tub and Separate Shower in Primary Bathroom
- Bathtub
Laundry
- Dryer
- Washer
- Laundry Tub
Home Security
- Clear Impact Glass
- High Impact Door
- Fire and Smoke Detector
Eco-Friendly Details
- Energy-Efficient Appliances
- Energy-Efficient Insulation
Pool
- Room in yard for a pool
Schools
- Golden Grove Elementary School
- Osceola Creek Middle School
- Seminole Ridge Community High School
Utilities
- Central Heating and Cooling System
- Gas Water Heater
Listing and Financial Details
- Assessor Parcel Number 77414307030000360
Community Details
Overview
- Estates Of Westlake Subdivision
- Mandatory home owners association
- Maintained Community
Amenities
- Picnic Area
- Clubhouse
Recreation
- Tennis Courts
- Community Pool
Security
- Resident Manager or Management On Site
- Gated Community
Ownership History
Purchase Details
Home Financials for this Owner
Home Financials are based on the most recent Mortgage that was taken out on this home.Similar Homes in the area
Home Values in the Area
Average Home Value in this Area
Purchase History
| Date | Type | Sale Price | Title Company |
|---|---|---|---|
| Special Warranty Deed | $1,004,390 | Founders Title |
Mortgage History
| Date | Status | Loan Amount | Loan Type |
|---|---|---|---|
| Closed | $706,990 | New Conventional |
Property History
| Date | Event | Price | Change | Sq Ft Price |
|---|---|---|---|---|
| 07/17/2025 07/17/25 | Sold | $1,135,000 | -5.0% | $332 / Sq Ft |
| 07/07/2025 07/07/25 | Pending | -- | -- | -- |
| 06/16/2025 06/16/25 | For Sale | $1,195,000 | +5.3% | $349 / Sq Ft |
| 05/26/2025 05/26/25 | Off Market | $1,135,000 | -- | -- |
| 04/12/2025 04/12/25 | Price Changed | $1,195,000 | -4.4% | $349 / Sq Ft |
| 03/31/2025 03/31/25 | Price Changed | $1,250,000 | -3.5% | $365 / Sq Ft |
| 02/06/2025 02/06/25 | For Sale | $1,295,000 | -- | $378 / Sq Ft |
Tax History Compared to Growth
Tax History
| Year | Tax Paid | Tax Assessment Tax Assessment Total Assessment is a certain percentage of the fair market value that is determined by local assessors to be the total taxable value of land and additions on the property. | Land | Improvement |
|---|---|---|---|---|
| 2024 | $19,600 | $854,137 | -- | -- |
| 2023 | $3,155 | $66,550 | $192,000 | $0 |
| 2022 | $2,786 | $60,500 | $0 | $0 |
| 2021 | $1,862 | $55,000 | $55,000 | $0 |
Agents Affiliated with this Home
-
h
Seller's Agent in 2025
hugh THOMPSON
Elite Real Estate Solutions
-
K
Buyer's Agent in 2025
Kimberly Losee
Douglas Elliman (Wellington)
Map
Source: MIAMI REALTORS® MLS
MLS Number: A11738545
APN: 77-41-43-07-03-000-0360
- 4673 Estates Cir
- 5363 Liberty Ln
- 5431 Empire Dr
- 5406 Empire Dr
- 4589 Citrus Blossom Ct
- 16088 Orchard Dr
- 4919 Rivo Alto Cir
- 4402 Longwood Lake Square
- 5531 Liberty Ln
- 5190 Bahia Honda Ln
- 4349 148th Terrace N
- 4632 Canopy Grove Dr
- 15617 Merritt Dr
- 5191 Bahia Honda Ln
- 15090 Goldspar Ct
- 4631 Canopy Grove Dr
- 15532 43rd Rd N
- 5555 Zestar Ln
- 15040 Goldspar Ct
- 5303 Saint Armands Way
