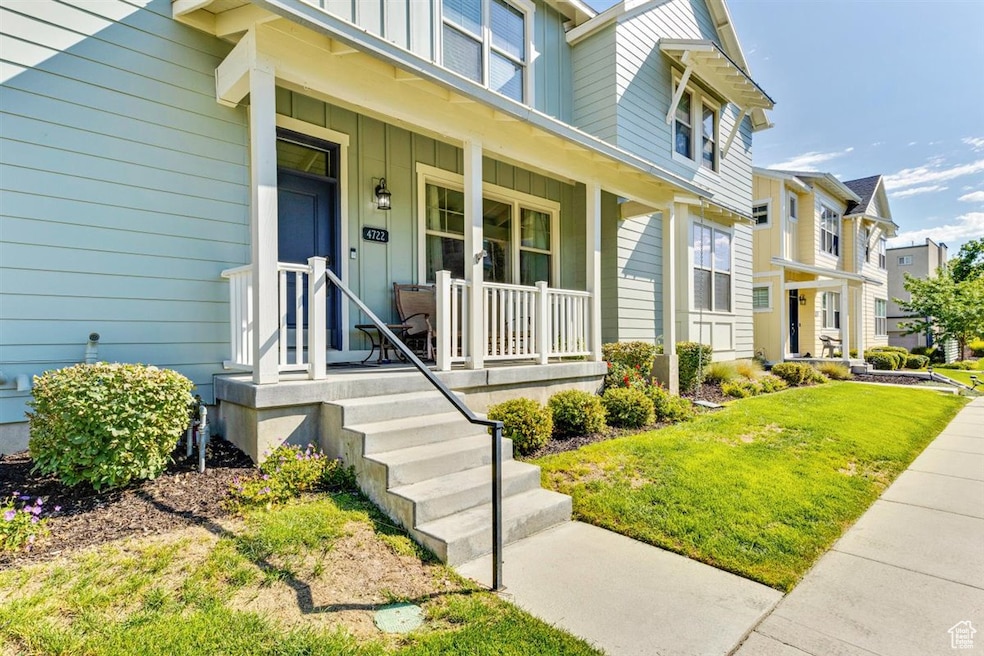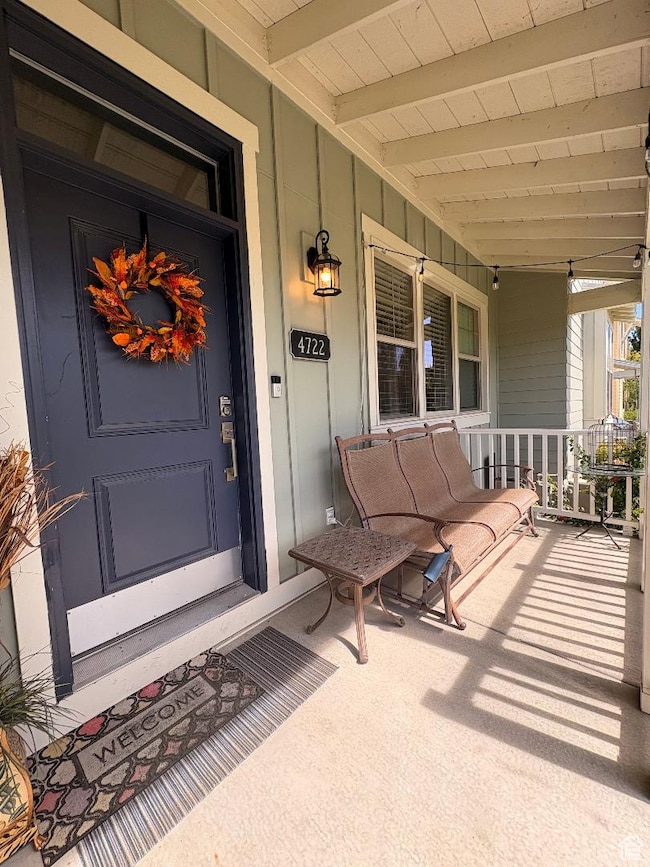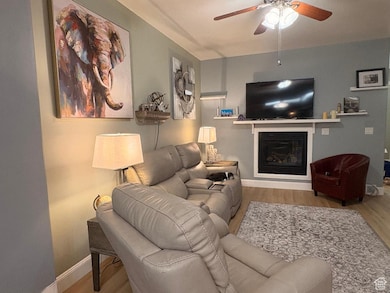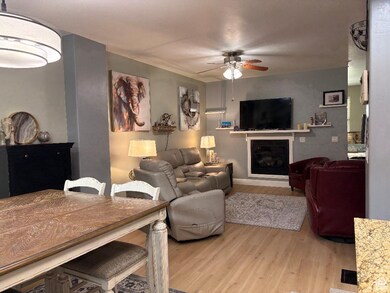4722 W Noyo Ln South Jordan, UT 84009
Daybreak NeighborhoodEstimated payment $3,108/month
Highlights
- RV Parking in Community
- ENERGY STAR Certified Homes
- Clubhouse
- Updated Kitchen
- Mountain View
- 2-minute walk to Church Park
About This Home
Motivated Sellers! Price Improvement and Open House Saturday, Oct. 11, 2025. HOA fee includes Ethernet. This is your charming/well kept townhouse in Daybreak! Offering new LVP, carpet, bathroom vanity's, light fixtures and paint throughout. You have a front row seat to watch your kids play at the new improved playground, now that's peace of mind. The front room has great lighting making it a great place for an office/library. This home offers an open concept floor plan with a gas fireplace to warm the spacious, open family room, kitchen/dining room that are connected perfectly for entertaining. The dining/kitchen offers an oversized sliding door, opening up to a beautiful patio covered by a large gazebo that is included, holding plenty of space for BBQ-ing & private dining. The kitchen has new backsplash and a range that has an air fryer and about 2 years old, a 3 shelf dishwasher and granite countertops throughout. Enjoy a 40 mile spread of walking/biking trails and parks along with many amenities. The nearby restaurant's/pubs and a 2 min. walk to Harmon's grocery store is very convenient. Come make us an offer! Sqft is a courtesy only, via county records, Buyer advised to obtain their own independent measurement.
Listing Agent
Michelle Rea
Eleven11 Real Estate License #5997133 Listed on: 08/27/2025
Townhouse Details
Home Type
- Townhome
Est. Annual Taxes
- $2,466
Year Built
- Built in 2014
Lot Details
- 2,614 Sq Ft Lot
- Landscaped
HOA Fees
- $387 Monthly HOA Fees
Parking
- 2 Car Attached Garage
Property Views
- Mountain
- Valley
Home Design
- Asphalt
Interior Spaces
- 2,354 Sq Ft Home
- 3-Story Property
- Ceiling Fan
- Self Contained Fireplace Unit Or Insert
- Gas Log Fireplace
- Double Pane Windows
- Blinds
- Sliding Doors
- Great Room
- Basement Fills Entire Space Under The House
- Home Security System
Kitchen
- Updated Kitchen
- Gas Oven
- Gas Range
- Free-Standing Range
- Microwave
- Granite Countertops
- Disposal
Flooring
- Carpet
- Tile
Bedrooms and Bathrooms
- 4 Bedrooms
- Walk-In Closet
- Bathtub With Separate Shower Stall
Eco-Friendly Details
- ENERGY STAR Certified Homes
- Sprinkler System
Outdoor Features
- Covered Patio or Porch
- Gazebo
Schools
- Golden Fields Elementary School
- Herriman High School
Utilities
- Central Heating and Cooling System
- Natural Gas Connected
Listing and Financial Details
- Exclusions: Dryer, Washer
- Assessor Parcel Number 27-18-106-078
Community Details
Overview
- Association fees include insurance, ground maintenance
- Community Association, Phone Number (801) 254-8062
- Kennecott Subdivision
- RV Parking in Community
Amenities
- Community Fire Pit
- Community Barbecue Grill
- Picnic Area
- Sauna
- Clubhouse
Recreation
- Community Playground
- Community Pool
- Hiking Trails
- Bike Trail
- Snow Removal
Pet Policy
- Pets Allowed
Security
- Fire and Smoke Detector
Map
Home Values in the Area
Average Home Value in this Area
Tax History
| Year | Tax Paid | Tax Assessment Tax Assessment Total Assessment is a certain percentage of the fair market value that is determined by local assessors to be the total taxable value of land and additions on the property. | Land | Improvement |
|---|---|---|---|---|
| 2025 | $2,467 | $476,100 | $57,600 | $418,500 |
| 2024 | $2,467 | $468,400 | $55,900 | $412,500 |
| 2023 | $2,560 | $458,600 | $54,300 | $404,300 |
| 2022 | $2,644 | $464,200 | $53,200 | $411,000 |
| 2021 | $2,142 | $345,100 | $41,000 | $304,100 |
| 2020 | $2,281 | $317,900 | $38,600 | $279,300 |
| 2019 | $1,944 | $288,500 | $38,600 | $249,900 |
| 2018 | $1,855 | $274,000 | $36,900 | $237,100 |
| 2017 | $1,780 | $257,600 | $36,900 | $220,700 |
| 2016 | $1,720 | $235,900 | $36,900 | $199,000 |
| 2015 | $1,496 | $199,500 | $44,600 | $154,900 |
| 2014 | $800 | $57,700 | $57,700 | $0 |
Property History
| Date | Event | Price | List to Sale | Price per Sq Ft |
|---|---|---|---|---|
| 10/10/2025 10/10/25 | Price Changed | $479,500 | -0.3% | $204 / Sq Ft |
| 09/19/2025 09/19/25 | Price Changed | $481,111 | -1.5% | $204 / Sq Ft |
| 09/10/2025 09/10/25 | Price Changed | $488,500 | -1.7% | $208 / Sq Ft |
| 08/27/2025 08/27/25 | For Sale | $497,000 | -- | $211 / Sq Ft |
Purchase History
| Date | Type | Sale Price | Title Company |
|---|---|---|---|
| Warranty Deed | -- | Stewart Title Insurance Agency | |
| Interfamily Deed Transfer | -- | Stewart Title Ins Agcy Of Ut | |
| Warranty Deed | -- | Surety Title | |
| Interfamily Deed Transfer | -- | Meridian Title | |
| Special Warranty Deed | -- | Meridian Title | |
| Special Warranty Deed | -- | Meridian Title | |
| Special Warranty Deed | -- | First American Title |
Mortgage History
| Date | Status | Loan Amount | Loan Type |
|---|---|---|---|
| Open | $50,000 | Credit Line Revolving | |
| Previous Owner | $337,200 | New Conventional | |
| Previous Owner | $334,823 | FHA | |
| Previous Owner | $204,828 | New Conventional | |
| Previous Owner | $183,700 | Construction |
Source: UtahRealEstate.com
MLS Number: 2107792
APN: 27-18-106-078-0000
- 4722 W Vermillion Dr
- 10308 S Rubicon Rd
- 4678 Vermillion Dr S
- 4712 W South Jordan Pkwy
- 4618 W Chenango Ln
- 4627 W Zig Zag Rd
- 10117 S Glenmoor Dr
- 4801 W South Jordan Pkwy
- 4881 S Jordan Pkwy W
- 4523 W South Jordan Pkwy
- 10027 Birdie Way
- 4821 W Dock St
- 10566 S Lake Ave
- 10566 S Oquirrh Lake Rd
- 5023 S Jordan Pkwy W
- 4438 W South Jordan Pkwy
- 10421 S Split Rock Dr
- 4554 Birdie Way
- 4518 W Cave Run Ln
- 10617 S Split Rock Dr
- 4647 S Jordan Pkwy
- 10606 S Redknife Dr
- 5151 W Split Rock Dr
- 5258 W Dock St
- 5394 W South Jordan Pkwy
- 11123 S Kestrel Rise Rd
- 10441 S Sage Vista Way
- 5403 W Big Sur Dr
- 10678 S Lake Run Rd
- 11271 S High Crest Ln
- 11321 S Grandville
- 3857 W Ivey Ranch Rd Unit ID1249832P
- 3657 W Sunrise Sky Ln
- 9622 Elk Vista Ln
- 11100 S River Heights Dr
- 4702 W Ore Strm Rd
- 4692 W Ore Strm Rd
- 4686 W Ore Strm Rd
- 11769 S Sun Tea Way Unit Basement Apartment
- 11022 S Trocadero Ave






