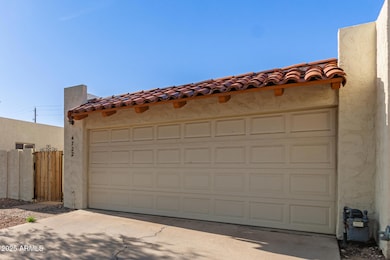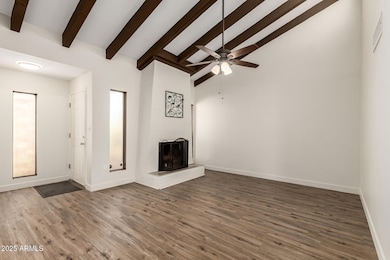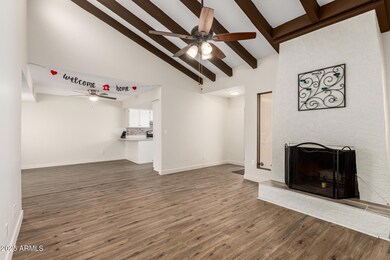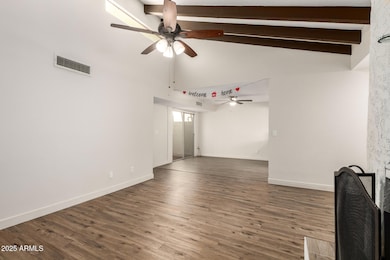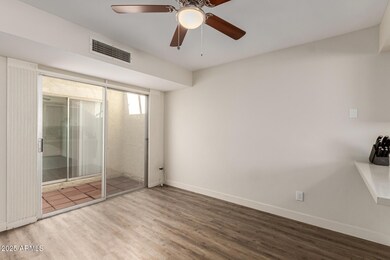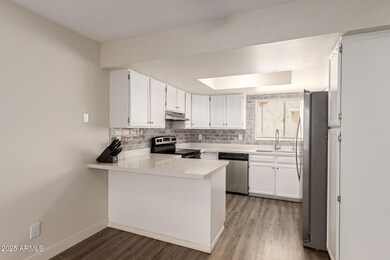
4722 W Vía Cynthia Glendale, AZ 85301
Highlights
- Vaulted Ceiling
- 2 Car Direct Access Garage
- Dual Vanity Sinks in Primary Bathroom
- Private Yard
- Eat-In Kitchen
- Patio
About This Home
As of July 2025Wow! A lovely 2-bed, 2-bath townhouse is waiting just for you! Useful and secure 2-car garage and the most affordable HOA in the area. Low maintenance desert landscape and a gated courtyard are ideal for morning coffee! The delightful interior boasts vaulted ceilings w/ exposed beams, a neutral palette, wood-look floors, and a welcoming great room w/ a cozy fireplace, perfect for chilly nights! The kitchen offers white cabinetry, quartz counters, Stainless Steel appliances, tile backsplash, & a breakfast bar. The primary retreat features outdoor access, an ensuite w/dual sinks, & a walk-in closet. Enjoy your favorite drink out back on the patio with pavers, perfect for relaxing or casual get-togethers. Conveniently located near Freeways for easy commuting! Come and see this beauty now!
Last Agent to Sell the Property
Keller Williams Integrity First License #SA656306000 Listed on: 06/11/2025

Last Buyer's Agent
Non-MLS Agent
Non-MLS Office
Townhouse Details
Home Type
- Townhome
Est. Annual Taxes
- $568
Year Built
- Built in 1972
Lot Details
- 2,936 Sq Ft Lot
- Desert faces the front of the property
- Two or More Common Walls
- Block Wall Fence
- Private Yard
HOA Fees
- $110 Monthly HOA Fees
Parking
- 2 Car Direct Access Garage
- Garage Door Opener
Home Design
- Wood Frame Construction
- Tile Roof
- Built-Up Roof
- Stucco
Interior Spaces
- 1,282 Sq Ft Home
- 1-Story Property
- Vaulted Ceiling
- Ceiling Fan
- Living Room with Fireplace
Kitchen
- Kitchen Updated in 2024
- Eat-In Kitchen
- Breakfast Bar
- Electric Cooktop
Flooring
- Floors Updated in 2024
- Vinyl Flooring
Bedrooms and Bathrooms
- 2 Bedrooms
- 2 Bathrooms
- Dual Vanity Sinks in Primary Bathroom
- Easy To Use Faucet Levers
Accessible Home Design
- Doors with lever handles
- No Interior Steps
Outdoor Features
- Patio
Schools
- Glendale American Elementary School
- Glendale Landmark Middle School
- Apollo High School
Utilities
- Central Air
- Heating Available
- High Speed Internet
- Cable TV Available
Community Details
- Association fees include sewer, ground maintenance, trash
- Mediterranean Garden Association, Phone Number (602) 294-0999
- Mediterranean Gardens Subdivision
Listing and Financial Details
- Tax Lot 32
- Assessor Parcel Number 147-12-092
Ownership History
Purchase Details
Home Financials for this Owner
Home Financials are based on the most recent Mortgage that was taken out on this home.Purchase Details
Purchase Details
Purchase Details
Purchase Details
Similar Homes in the area
Home Values in the Area
Average Home Value in this Area
Purchase History
| Date | Type | Sale Price | Title Company |
|---|---|---|---|
| Warranty Deed | $285,000 | Driggs Title Agency | |
| Warranty Deed | $190,000 | Charity Title Agency | |
| Interfamily Deed Transfer | -- | None Available | |
| Special Warranty Deed | -- | None Available | |
| Cash Sale Deed | $65,000 | Grand Canyon Title Agency In |
Mortgage History
| Date | Status | Loan Amount | Loan Type |
|---|---|---|---|
| Previous Owner | $128,000 | New Conventional | |
| Previous Owner | $94,500 | Fannie Mae Freddie Mac | |
| Previous Owner | $77,350 | Unknown |
Property History
| Date | Event | Price | Change | Sq Ft Price |
|---|---|---|---|---|
| 07/03/2025 07/03/25 | Sold | $285,000 | -5.0% | $222 / Sq Ft |
| 06/26/2025 06/26/25 | Pending | -- | -- | -- |
| 06/11/2025 06/11/25 | For Sale | $299,999 | +6.0% | $234 / Sq Ft |
| 09/21/2023 09/21/23 | Sold | $283,000 | -2.1% | $222 / Sq Ft |
| 08/23/2023 08/23/23 | Pending | -- | -- | -- |
| 08/19/2023 08/19/23 | For Sale | $289,000 | -- | $227 / Sq Ft |
Tax History Compared to Growth
Tax History
| Year | Tax Paid | Tax Assessment Tax Assessment Total Assessment is a certain percentage of the fair market value that is determined by local assessors to be the total taxable value of land and additions on the property. | Land | Improvement |
|---|---|---|---|---|
| 2025 | $568 | $4,802 | -- | -- |
| 2024 | $587 | $4,573 | -- | -- |
| 2023 | $587 | $17,280 | $3,450 | $13,830 |
| 2022 | $584 | $12,720 | $2,540 | $10,180 |
| 2021 | $576 | $12,450 | $2,490 | $9,960 |
| 2020 | $582 | $11,010 | $2,200 | $8,810 |
| 2019 | $575 | $7,920 | $1,580 | $6,340 |
| 2018 | $554 | $7,160 | $1,430 | $5,730 |
| 2017 | $559 | $5,770 | $1,150 | $4,620 |
| 2016 | $527 | $5,700 | $1,140 | $4,560 |
| 2015 | $489 | $5,370 | $1,070 | $4,300 |
Agents Affiliated with this Home
-
Frederick Ritter

Seller's Agent in 2025
Frederick Ritter
Keller Williams Integrity First
(602) 571-0808
1 in this area
71 Total Sales
-
N
Buyer's Agent in 2025
Non-MLS Agent
Non-MLS Office
-
D
Seller's Agent in 2023
Dominic Meardi
HomeSmart
-
S
Buyer's Agent in 2023
Sergio Favela
Russ Lyon Sotheby's International Realty
Map
Source: Arizona Regional Multiple Listing Service (ARMLS)
MLS Number: 6878466
APN: 147-12-092
- 4638 W Midway Ave
- 4729 W Mediterranean Dr
- 4758 W Palmaire Ave
- 7148 N 48th Ave
- 4747 W Palmaire Ave
- 4729 W Orangewood Ave
- 4604 W Gardenia Ave
- 7509 N 46th Dr
- 7127 N 45th Ave
- 7127 N 45th Ave
- 7307 N 50th Dr
- 7604 N 46th Ave
- 7615 N 47th Dr
- 6770 N 47th Ave Unit 1004
- 6770 N 47th Ave Unit 2011
- 7605 N 45th Dr
- 7320 N 44th Ave
- 7434 N 44th Dr
- 7200 N 43rd Ave Unit 82
- 7436 N 44th Ave

