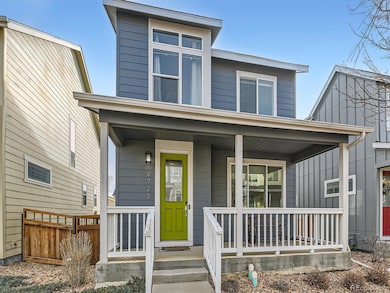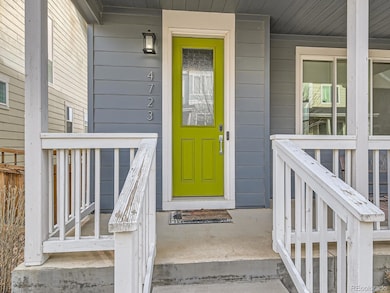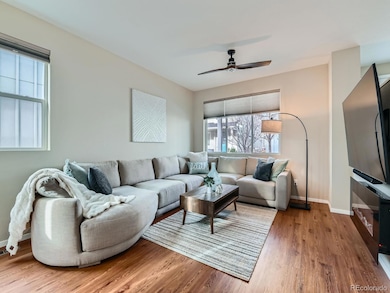4723 Crestone Peak St Brighton, CO 80601
Estimated payment $2,987/month
Highlights
- Fitness Center
- Open Floorplan
- Contemporary Architecture
- Primary Bedroom Suite
- Clubhouse
- Property is near public transit
About This Home
Better Than New & Move-In Ready! Don’t wait for new construction—this beautifully maintained home is ready now and shines with upgrades throughout. Ideally located near Brighton’s newest amenities, this home features a private entrance, a spacious living room with electric fireplace, and durable laminate wood flooring on the main level. The kitchen impresses with 42” upgraded cabinets, stainless steel appliances, and a gas stove—perfect for cooking and entertaining. The primary suite offers privacy and style, complete with a barn door leading to a 4-piece bath. Upstairs, a generous loft adds flexible living space for work or relaxation. Additional highlights include custom window coverings, a deck and stamped concrete patio, tankless water heater, new sump pump, new furnace motor, and an unfinished basement with endless potential. A must-see home!
Listing Agent
Martinez Realty Brokerage Email: lmartinezrealty@gmail.com,303-522-5829 License #040010659 Listed on: 03/08/2025
Home Details
Home Type
- Single Family
Est. Annual Taxes
- $5,697
Year Built
- Built in 2017 | Remodeled
Lot Details
- 3,829 Sq Ft Lot
- West Facing Home
- Partially Fenced Property
- Landscaped
- Private Yard
- Property is zoned R1
HOA Fees
- $162 Monthly HOA Fees
Parking
- 2 Car Garage
Home Design
- Contemporary Architecture
- Slab Foundation
- Frame Construction
- Composition Roof
- Radon Mitigation System
Interior Spaces
- 2-Story Property
- Open Floorplan
- Vaulted Ceiling
- Ceiling Fan
- Electric Fireplace
- Window Treatments
- Mud Room
- Living Room
- Dining Room
- Loft
- Unfinished Basement
- Crawl Space
- Laundry in unit
Kitchen
- Eat-In Kitchen
- Oven
- Range
- Microwave
- Dishwasher
- Disposal
Flooring
- Carpet
- Laminate
Bedrooms and Bathrooms
- 2 Bedrooms
- Primary Bedroom Suite
- Walk-In Closet
Home Security
- Smart Locks
- Carbon Monoxide Detectors
- Fire and Smoke Detector
Eco-Friendly Details
- Smoke Free Home
Outdoor Features
- Patio
- Outdoor Gas Grill
- Front Porch
Location
- Ground Level
- Property is near public transit
Schools
- Mary E Pennock Elementary School
- Overland Trail Middle School
- Brighton High School
Utilities
- Forced Air Heating and Cooling System
- 220 Volts
- 110 Volts
- Natural Gas Connected
- Tankless Water Heater
- Cable TV Available
Listing and Financial Details
- Exclusions: Seller's and staging items, cameras. Firepit are gas grill are included if Buyer wants it.
- Assessor Parcel Number R0158805
Community Details
Overview
- Association fees include ground maintenance, snow removal, trash
- Brighton Crossing Association, Phone Number (970) 617-2462
- Brighton Crossing Subdivision
Amenities
- Clubhouse
- Laundry Facilities
Recreation
- Community Playground
- Fitness Center
- Community Pool
Map
Home Values in the Area
Average Home Value in this Area
Tax History
| Year | Tax Paid | Tax Assessment Tax Assessment Total Assessment is a certain percentage of the fair market value that is determined by local assessors to be the total taxable value of land and additions on the property. | Land | Improvement |
|---|---|---|---|---|
| 2024 | $5,697 | $32,070 | $7,190 | $24,880 |
| 2023 | $5,992 | $36,800 | $7,780 | $29,020 |
| 2022 | $4,848 | $28,020 | $6,260 | $21,760 |
| 2021 | $4,851 | $28,020 | $6,260 | $21,760 |
| 2020 | $4,468 | $26,800 | $7,150 | $19,650 |
| 2019 | $4,474 | $26,800 | $7,150 | $19,650 |
| 2018 | $3,903 | $23,990 | $6,120 | $17,870 |
| 2017 | $2,094 | $12,860 | $12,860 | $0 |
| 2016 | $164 | $1,070 | $1,070 | $0 |
| 2015 | $155 | $1,020 | $1,020 | $0 |
| 2014 | -- | $1,890 | $1,890 | $0 |
Property History
| Date | Event | Price | Change | Sq Ft Price |
|---|---|---|---|---|
| 09/10/2025 09/10/25 | Price Changed | $445,000 | 0.0% | $223 / Sq Ft |
| 09/10/2025 09/10/25 | For Sale | $445,000 | +2.3% | $223 / Sq Ft |
| 08/15/2025 08/15/25 | Pending | -- | -- | -- |
| 08/01/2025 08/01/25 | Price Changed | $435,000 | -2.2% | $218 / Sq Ft |
| 06/24/2025 06/24/25 | Price Changed | $445,000 | -3.3% | $223 / Sq Ft |
| 06/05/2025 06/05/25 | Price Changed | $460,000 | -2.1% | $230 / Sq Ft |
| 05/15/2025 05/15/25 | Price Changed | $470,000 | -2.1% | $235 / Sq Ft |
| 04/08/2025 04/08/25 | Price Changed | $480,000 | -2.0% | $240 / Sq Ft |
| 03/08/2025 03/08/25 | For Sale | $490,000 | +11.4% | $245 / Sq Ft |
| 12/30/2022 12/30/22 | Sold | $440,000 | -3.3% | $173 / Sq Ft |
| 11/03/2022 11/03/22 | Price Changed | $455,000 | 0.0% | $179 / Sq Ft |
| 11/03/2022 11/03/22 | For Sale | $455,000 | -4.2% | $179 / Sq Ft |
| 10/28/2022 10/28/22 | Pending | -- | -- | -- |
| 10/19/2022 10/19/22 | For Sale | $475,000 | -- | $187 / Sq Ft |
Purchase History
| Date | Type | Sale Price | Title Company |
|---|---|---|---|
| Personal Reps Deed | $440,000 | Chicago Title | |
| Special Warranty Deed | $357,600 | Land Title Guarantee Co |
Mortgage History
| Date | Status | Loan Amount | Loan Type |
|---|---|---|---|
| Open | $418,000 | New Conventional | |
| Previous Owner | $26,000 | Credit Line Revolving | |
| Previous Owner | $290,000 | New Conventional | |
| Previous Owner | $286,320 | New Conventional |
Source: REcolorado®
MLS Number: 4117133
APN: 1569-10-1-15-043
- 4641 Quandary Peak St
- 4670 Quandary Peak St
- 4591 Crestone Peak St
- 4589 Quandary Peak St
- 14 Wooten Ave
- 4548 Quandary Peak St
- 74 Wooten Ave
- 38 Wooten Ave
- 4555 Tanner Peak Trail
- 49 Wooten Ave
- HOLCOMBE Plan at Brighton Crossings - Brighton Crossing
- CHATHAM Plan at Brighton Crossings - Brighton Crossing
- GABLE Plan at Brighton Crossings - Brighton Crossing
- NEWCASTLE Plan at Brighton Crossings - Brighton Crossing
- HENNESSY Plan at Brighton Crossings - Brighton Crossing
- BRIDGEPORT Plan at Brighton Crossings - Brighton Crossing
- BELLAMY Plan at Brighton Crossings - Brighton Crossing
- HENLEY Plan at Brighton Crossings - Brighton Crossing
- Palmetto Plan at Brighton Crossings
- Bedford Plan at Brighton Crossings
- 4733 Tanner Peak Trail
- 4702 Tanner Peak Trail
- 4900 Bowie Dr
- 4355 Crestone Peak St
- 429 Mt Sherman St
- 82 Homestead Way
- 115 Gaviota Ave
- 4436 Mt Oxford St
- 134 Gaviota Ave
- 4880 Mt Princeton St
- 209 Homestead Way
- 4223 Pioneer Place
- 5153 Chicory Cir
- 112 Blue Stem St
- 4291 Threshing Dr
- 5199 Southern St
- 305 N 42nd Ave
- 439 Longspur Dr
- 452 Sunshine Way
- 5173 Pelican St







