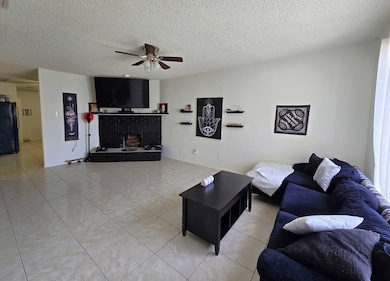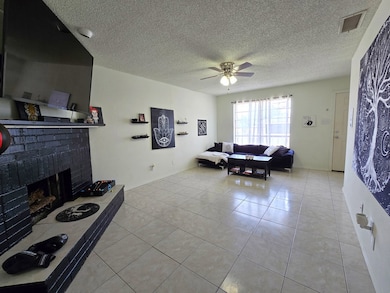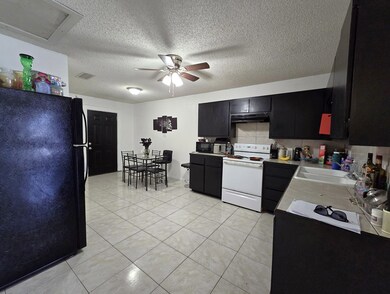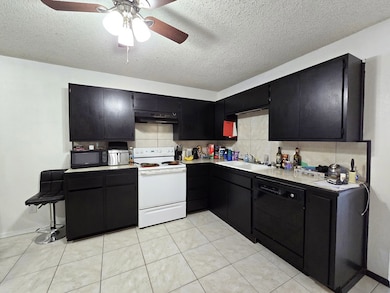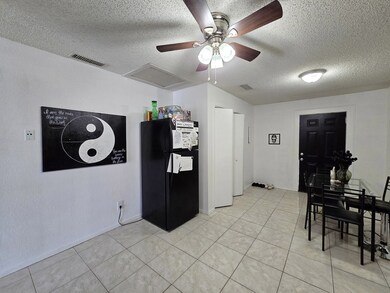
4723 Harvard Ave Unit A Midland, TX 79703
Estimated payment $1,261/month
Highlights
- Corner Lot
- 2 Car Detached Garage
- Laundry closet
- No HOA
- Shades
- Shed
About This Home
Discover this charming and spacious 2bed/1 bath all electric duplex. The inviting living area features a cozy corner wood-burning fireplace & is bathed in natural light, complemented by well-maintained tile floors. The kitchen impresses w/sleek black cabinets, dishwasher, & electric stove, flowing seamlessly into a generous dining. Both bedrooms are well-sized, offering ample closet space & abundant sunlight, & they share a convenient hall bathroom. Enjoy outdoor dining & sunset views in the delightful backyard. Additional perks include a storage shed, 2-car carport, & separate utility meter.
Listing Agent
The Bill Lanier Team Brokerage Phone: 4326821144 License #TREC #0619875 Listed on: 05/09/2025
Home Details
Home Type
- Single Family
Est. Annual Taxes
- $3,620
Year Built
- Built in 1982
Lot Details
- 8,538 Sq Ft Lot
- Wood Fence
- Landscaped
- Corner Lot
Home Design
- Slab Foundation
- Composition Roof
- Aluminum Siding
Interior Spaces
- 1,000 Sq Ft Home
- 1-Story Property
- Ceiling Fan
- Wood Burning Fireplace
- Shades
- Drapes & Rods
- Living Room with Fireplace
- Dining Area
- Tile Flooring
- Fire and Smoke Detector
- Laundry closet
Kitchen
- Electric Range
- Free-Standing Range
- Dishwasher
- Disposal
Bedrooms and Bathrooms
- 2 Bedrooms
- 1 Full Bathroom
Parking
- 2 Car Detached Garage
- 2 Carport Spaces
- Alley Access
- Side or Rear Entrance to Parking
Outdoor Features
- Shed
Schools
- Bonham Elementary School
- Alamo Middle School
- Legacy High School
Utilities
- Central Heating and Cooling System
- Electric Water Heater
Community Details
- No Home Owners Association
- Westcliff Subdivision
Listing and Financial Details
- Assessor Parcel Number R000051211
Map
Home Values in the Area
Average Home Value in this Area
Tax History
| Year | Tax Paid | Tax Assessment Tax Assessment Total Assessment is a certain percentage of the fair market value that is determined by local assessors to be the total taxable value of land and additions on the property. | Land | Improvement |
|---|---|---|---|---|
| 2024 | $3,620 | $238,400 | $19,220 | $219,180 |
| 2023 | $3,573 | $238,400 | $19,220 | $219,180 |
| 2022 | $3,404 | $217,870 | $19,220 | $198,650 |
| 2021 | $3,718 | $213,430 | $19,220 | $194,210 |
| 2020 | $3,687 | $212,770 | $19,220 | $193,550 |
| 2019 | $4,028 | $212,770 | $19,220 | $193,550 |
| 2018 | $2,794 | $143,690 | $12,810 | $130,880 |
| 2017 | $2,707 | $139,230 | $12,810 | $126,420 |
| 2016 | $2,718 | $139,550 | $12,810 | $126,740 |
| 2015 | -- | $139,550 | $12,810 | $126,740 |
| 2014 | -- | $131,180 | $0 | $0 |
Property History
| Date | Event | Price | Change | Sq Ft Price |
|---|---|---|---|---|
| 08/04/2025 08/04/25 | For Sale | $180,000 | 0.0% | $180 / Sq Ft |
| 08/03/2025 08/03/25 | Off Market | -- | -- | -- |
| 08/01/2025 08/01/25 | Price Changed | $180,000 | -2.7% | $180 / Sq Ft |
| 06/19/2025 06/19/25 | Price Changed | $185,000 | -7.5% | $185 / Sq Ft |
| 06/13/2025 06/13/25 | For Sale | $200,000 | 0.0% | $200 / Sq Ft |
| 05/27/2025 05/27/25 | Off Market | -- | -- | -- |
| 05/09/2025 05/09/25 | For Sale | $200,000 | -- | $200 / Sq Ft |
Purchase History
| Date | Type | Sale Price | Title Company |
|---|---|---|---|
| Vendors Lien | -- | None Available | |
| Vendors Lien | -- | West Tx Abstract & Title Co | |
| Deed | -- | -- | |
| Deed | -- | -- | |
| Deed | -- | -- | |
| Deed | -- | -- | |
| Deed | -- | -- |
Mortgage History
| Date | Status | Loan Amount | Loan Type |
|---|---|---|---|
| Open | $237,500 | Purchase Money Mortgage | |
| Previous Owner | $237,500 | New Conventional |
About the Listing Agent

Dale Lookabaugh: Guiding Midland Home Dreams Since 2012
With over a decade of experience, Dale Lookabaugh has been a trusted guide for families and individuals navigating the journey of buying and selling homes. A proud Midland native, Dale is deeply rooted in the community he serves—raising his three children here alongside his wife and building a life in the very neighborhoods he helps his clients explore.
Dale’s passion for real estate goes beyond transactions. He believes in
Dale's Other Listings
Source: Permian Basin Board of REALTORS®
MLS Number: 50082045
APN: R000051-211
- 4723 Harvard Ave Unit B
- 4723 Harvard Ave Unit A & B
- 4808 Harvard Ave Unit A
- 4808 Harvard Ave Unit B
- 4808 Harvard Ave
- 4718 Harvard Ave Unit A
- 4729 Country Club Dr
- TBD Crockett Ave
- 4620 Andrews Hwy
- 4618 Andrews Hwy
- 415 N Bentwood Dr
- 4614 Storey Ave
- 800 Goliad Dr
- 0000 N Midland Dr
- 5600 Greenridge
- 4802 Shadylane Dr
- 4904 Wylea Cove
- 1910 Centerview
- 5500 Drexel Ct
- 5604 Crowley Blvd
- 4720 W Cuthbert Ave
- 4805 Ric Dr
- 516 N Loop 250 W
- 5115 Ric Dr
- 4723 Storey Ave
- 5110 Storey Ave
- 4600 Andrews Hwy
- 116 N Glenwood Dr
- 1801 N Midland Dr
- 4534 Sinclair Ave
- 4421 Humble Ave
- 5801 Deauville
- 4305 Country Club Dr
- 4304 Douglas Ave
- 1902 N Midland Dr
- 4201 Andrews Hwy
- 415 Nolan Ryan Dr
- 311 S Loop 250 W
- 1505 Cascade Ct
- 2207 Matheson Dr


