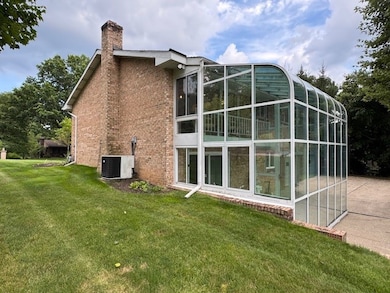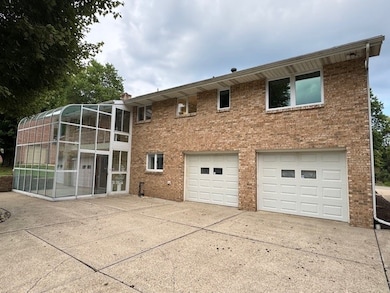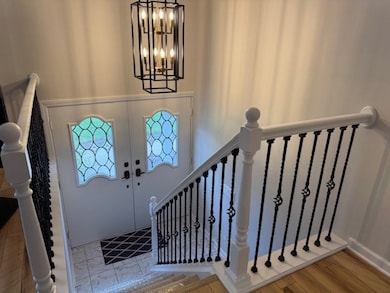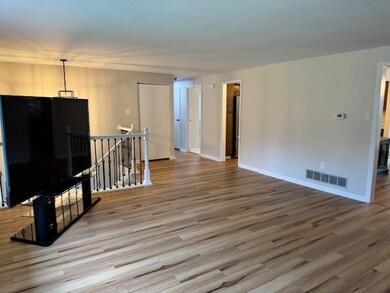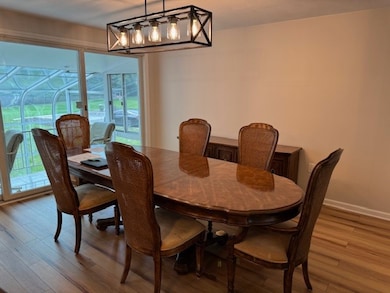4723 Lucy Dr Allison Park, PA 15101
Hampton Township NeighborhoodAbout This Home
Nestled on a peaceful cul-de-sac in the heart of Allison Park, this beautifully updated home offers the perfect combination of comfort, style, and convenience. Situated on a spacious 0.628-acre lot, 4723 Lucy Drive boasts 3 full bathrooms and 3 spacious bedrooms, ideal for those looking to spread out. Step inside to discover new luxury vinyl flooring throughout, bringing a modern and durable touch to every room. Enjoy the natural light pouring into the spectacular 2-story sunroom—a true centerpiece of the home—perfect for relaxing or entertaining year-round. The lower level features a fully finished family room with a complete second kitchen, and a bonus space for office or bedroom offering excellent flexibility for guests, in-laws, or additional living space. Don’t miss this rare rental opportunity in one of Allison Park’s most desirable neighborhoods. Schedule your showing today!
Listing Agent
BERKSHIRE HATHAWAY THE PREFERRED REALTY License #RS361731 Listed on: 11/04/2025

Home Details
Home Type
- Single Family
Year Built
- Built in 1979
Home Design
- 2,240 Sq Ft Home
Kitchen
- Stove
- Cooktop
- Microwave
- Dishwasher
- Disposal
Bedrooms and Bathrooms
- 3 Bedrooms
- 3 Full Bathrooms
Parking
- 5 Car Attached Garage
- Garage Door Opener
Utilities
- Forced Air Heating and Cooling System
- Heating System Uses Gas
Community Details
- No Pets Allowed
Map
Property History
| Date | Event | Price | List to Sale | Price per Sq Ft |
|---|---|---|---|---|
| 11/04/2025 11/04/25 | For Rent | $3,000 | -- | -- |
Source: West Penn Multi-List
MLS Number: 1729173
APN: 1076-F-00227-0000-00
- 4701 Roland Rd
- 0 Maplehurst Ave
- 2723 Flat Stone Ct
- 2488 Banks School Rd
- 2749 Shadowrock Ct
- 4573 Sylvan Dr
- 4779 King Rd
- 2851 Bella Vista Dr
- 2609 Lah Rd
- 2432 W Hardies Rd
- 4978 S Pioneer Rd
- 5169 Hampton Place Dr
- St Katharine Plan at Windmont Farms - Townhomes
- Reagan Plan at Windmont Farms
- Carlisle Plan at Windmont Farms
- Birmingham Plan at Windmont Farms
- Chattanooga Plan at Windmont Farms
- Truman Plan at Windmont Farms
- St Abigail Plan at Windmont Farms - Townhomes
- St Elizabeth Plan at Windmont Farms - Townhomes
- 2735 Westminster Cir
- 5055 William Flynn Hwy
- 2972 Cross Creek Ct
- 2884 E Hardies Rd
- 2930 E Hardies Rd
- 9815 Presidential Dr
- 4150 Ewalt Rd
- 9150 Collington Square
- 3787 Ebonhurst Dr
- 9500 Babcock Blvd
- 100-500 Orchard Hill Dr
- 8900 Royal Manor Dr
- 8500 Thompson Run Rd
- 111 Dehaven Ave
- Route 8 & Community Center Dr
- 700 Duncan Ave
- 549 Cumberland Rd
- 100 Arthur Dr
- 238 Haymont Dr Unit 2
- 608 Sangree Rd

